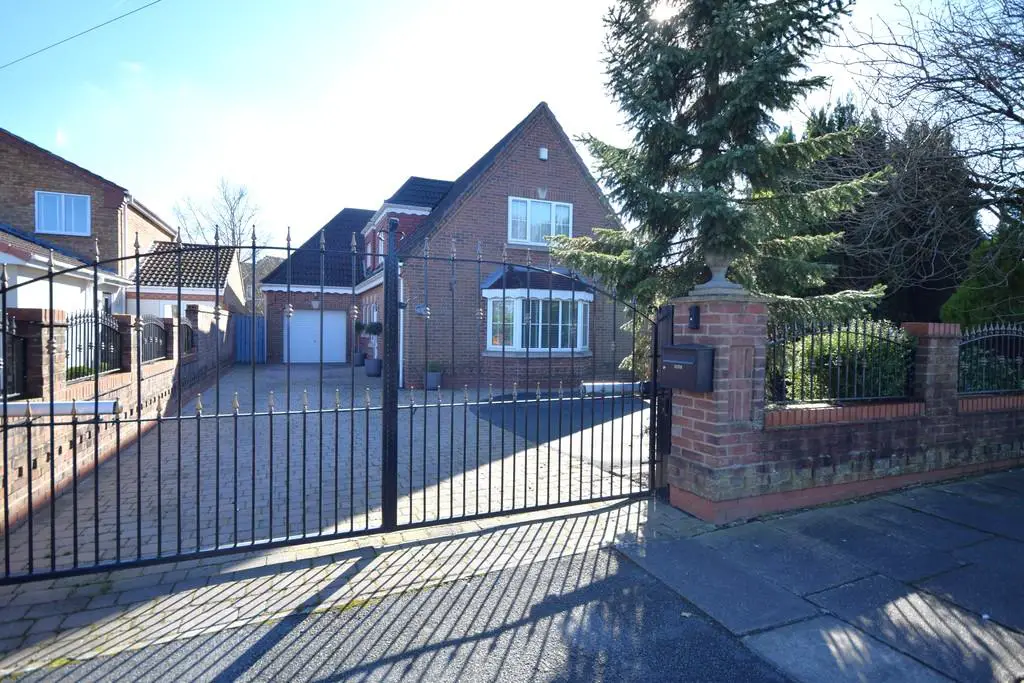
House For Sale £450,000
A stunning 4 bedroom individual detached family home, having stylish and contemporary fixtures and fittings. The property comprises of: Entrance hallway with double doors into the lounge, downstairs WC, spacious lounge with bay window, beautiful open plan living kitchen, utility, ground floor bedroom (or potential office), three first floor double bedrooms, with ensuite and main bathroom.
This home is close to local amenities and has a modern open plan living kitchen and patio doors leading out into the rear gardens. There are built in wardrobes to three of the bedrooms, an attractive ensuite shower room, gas heating (with modern boiler), UPVC double glazing, garage and electric gates to a large expanse of off road parking.
The property provides a light and airy feel with enclosed and private rear gardens.
Viewing highly recommended
ENTRANCE HALL
LOUNGE 20' 4" x 14' 2" (6.2m x 4.32m)
LIVING KITCHEN 20' 4" x 18' 0" (6.2m x 5.49m)
UTILITY ROOM 5' 7" x 7' 3" (1.7m x 2.21m)
GROUND FLOOR BEDROOM 10' 7" x 8' 6" (3.23m x 2.59m)
DOWNSTAIRS WC
LANDING
MAIN BEDROOM 19' 7" x 12' 5" (5.97m x 3.78m)
ENSUITE 6' 7" x 8' 6" (2.01m x 2.59m)
BEDROOM TWO 12' 7" x 11' 4" (3.84m x 3.45m)
BEDROOM THREE 10' 4" x 10' 4" (3.15m x 3.15m)
FAMILY BATHROOM
GARDEN
This home is close to local amenities and has a modern open plan living kitchen and patio doors leading out into the rear gardens. There are built in wardrobes to three of the bedrooms, an attractive ensuite shower room, gas heating (with modern boiler), UPVC double glazing, garage and electric gates to a large expanse of off road parking.
The property provides a light and airy feel with enclosed and private rear gardens.
Viewing highly recommended
ENTRANCE HALL
LOUNGE 20' 4" x 14' 2" (6.2m x 4.32m)
LIVING KITCHEN 20' 4" x 18' 0" (6.2m x 5.49m)
UTILITY ROOM 5' 7" x 7' 3" (1.7m x 2.21m)
GROUND FLOOR BEDROOM 10' 7" x 8' 6" (3.23m x 2.59m)
DOWNSTAIRS WC
LANDING
MAIN BEDROOM 19' 7" x 12' 5" (5.97m x 3.78m)
ENSUITE 6' 7" x 8' 6" (2.01m x 2.59m)
BEDROOM TWO 12' 7" x 11' 4" (3.84m x 3.45m)
BEDROOM THREE 10' 4" x 10' 4" (3.15m x 3.15m)
FAMILY BATHROOM
GARDEN
