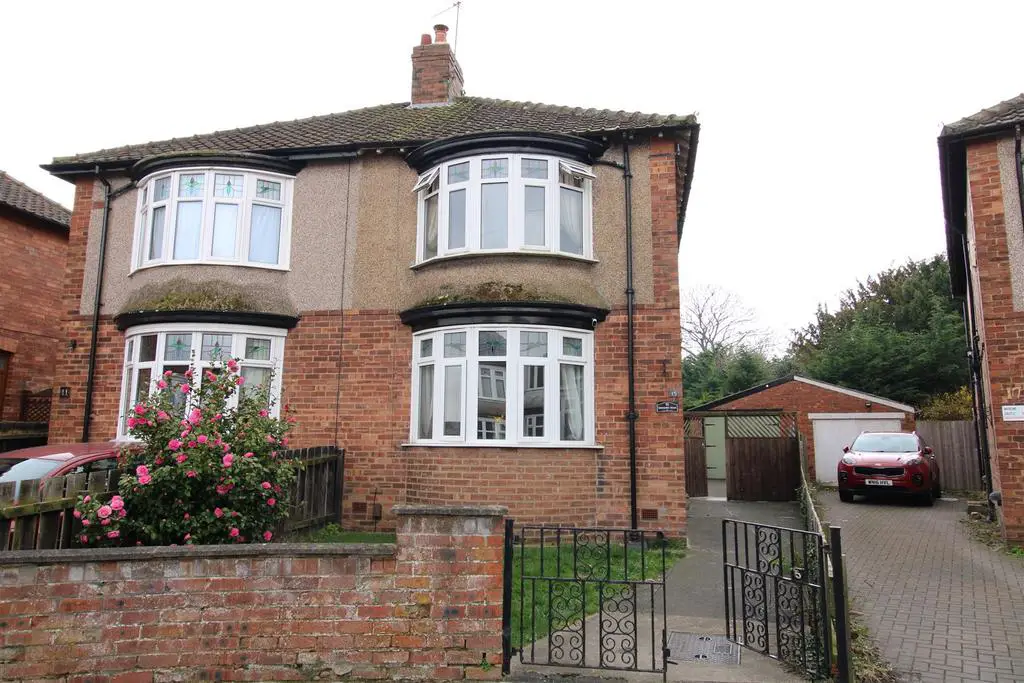
House For Sale £145,000
Tastefully decorated throughout, We have pleasure if offering for sale this TWO BEDROOM SEMI-DETATCHED PROPERTY would make the perfect home for a first-time-buyer or great addition to any investors portfolio . Viewing is highly recommended. The property benefits from considerable room sizes, generous garden and fabulous location - just a short walk from Darlington town centre.
The ground floor provides a spacious lounge to the front of the property and the open-plan kitchen/diner with utility area to the rear, opening up into the sizeable garden.
Upstairs you will find two well proportioned bedrooms as well as a modern family bathroom/WC.
The Denes area is very convenient for local shops and schools, ease of access to Darlington town centre and also to Cockerton and West Park and under the railway bridge at Whessoe Road to the shops and supermarkets of North Road and there are regular bus services and excellent transport links.
TENURE: FREEHOLD
COUNCIL TAX : B
Entrance Hallway - The entrance door opens into the reception hallway which has access into the Lounge and Kitchen/Diner.
Cloaks/Wc - Fitted with a white suite to include a low level WC , the hand basin is situated within a handy vanity storage unit.
Lounge - 4.55m x 4.19m (14'11 x 13'09) - A spacious reception room having a UPVC bay window to the front aspect . The feature fireplace makes a lovely focal point of the room and can cast a cosy glow when needed.
Kitchen/Diner - 4.14m x 3.35m (13'7 x 11'00) - Fitted with ample range of cream effect wall, floor and drawer cabinets with complimentary wood effect work surfaces and belfast sink unit. The integrated appliances include a gas oven and hob . The room is spacious easily accommodating a large family dining table . There is a UPVC window overlooking the rear and access into the utility area.
Utility Area - 3.28m x 1.80m (10'09 x 5'11) - Fitted with wood effect work surfaces and plumbing for an automatic washing machine and dryer. The room has a door leading to the rear garden.
First Floor Landing - Leading to both bedrooms and bathroom/wc.
Bedroom One - 4.62m x 3.35m (15'2 x 11'00) - A spacious master bedroom having a UPVC bay window to the front aspect .
Bedroom Two - 3.89m x 2.62m (12'09 x 8'7) - A further double bedroom, this time having a UPVC window overlooking the rear.
Bathroom/Wc - 3.89m x 2.62m (12'9 x 8'07) - Fitted with a white suite to include a freestanding bath and separate shower cubicle with mains fed shower, there is a low level WC and pedestal hand basin. The room has been finished with partial tiling and a UPVC window to the rear.
Externally - The front of the property is mainly laid to lawn enclosed with a small brick built fence and wrought iron gates. There is access to the rear garden via double wrought iron gates.
The rear garden is mainly laid to lawn having a paved patio seating area and access to the Garage via double timber doors.
The ground floor provides a spacious lounge to the front of the property and the open-plan kitchen/diner with utility area to the rear, opening up into the sizeable garden.
Upstairs you will find two well proportioned bedrooms as well as a modern family bathroom/WC.
The Denes area is very convenient for local shops and schools, ease of access to Darlington town centre and also to Cockerton and West Park and under the railway bridge at Whessoe Road to the shops and supermarkets of North Road and there are regular bus services and excellent transport links.
TENURE: FREEHOLD
COUNCIL TAX : B
Entrance Hallway - The entrance door opens into the reception hallway which has access into the Lounge and Kitchen/Diner.
Cloaks/Wc - Fitted with a white suite to include a low level WC , the hand basin is situated within a handy vanity storage unit.
Lounge - 4.55m x 4.19m (14'11 x 13'09) - A spacious reception room having a UPVC bay window to the front aspect . The feature fireplace makes a lovely focal point of the room and can cast a cosy glow when needed.
Kitchen/Diner - 4.14m x 3.35m (13'7 x 11'00) - Fitted with ample range of cream effect wall, floor and drawer cabinets with complimentary wood effect work surfaces and belfast sink unit. The integrated appliances include a gas oven and hob . The room is spacious easily accommodating a large family dining table . There is a UPVC window overlooking the rear and access into the utility area.
Utility Area - 3.28m x 1.80m (10'09 x 5'11) - Fitted with wood effect work surfaces and plumbing for an automatic washing machine and dryer. The room has a door leading to the rear garden.
First Floor Landing - Leading to both bedrooms and bathroom/wc.
Bedroom One - 4.62m x 3.35m (15'2 x 11'00) - A spacious master bedroom having a UPVC bay window to the front aspect .
Bedroom Two - 3.89m x 2.62m (12'09 x 8'7) - A further double bedroom, this time having a UPVC window overlooking the rear.
Bathroom/Wc - 3.89m x 2.62m (12'9 x 8'07) - Fitted with a white suite to include a freestanding bath and separate shower cubicle with mains fed shower, there is a low level WC and pedestal hand basin. The room has been finished with partial tiling and a UPVC window to the rear.
Externally - The front of the property is mainly laid to lawn enclosed with a small brick built fence and wrought iron gates. There is access to the rear garden via double wrought iron gates.
The rear garden is mainly laid to lawn having a paved patio seating area and access to the Garage via double timber doors.