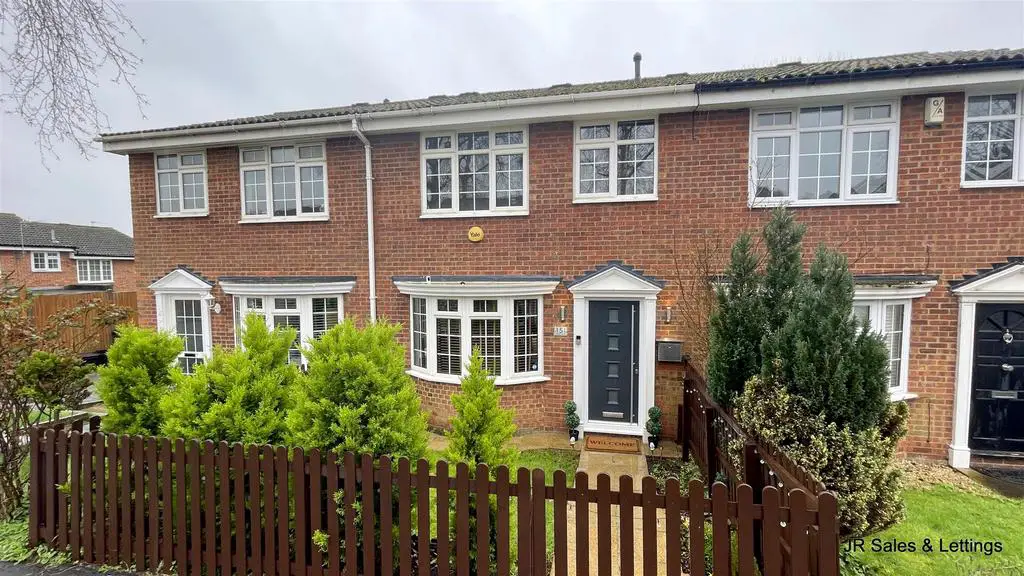
House For Sale £450,000
Discover your ideal family home in the sought-after West Cheshunt area. Offered chain free is this well-presented three-bedroom terraced house comes with a garage and offers a host of features. Enjoy the convenience of a south-west facing garden at the rear, a dedicated office space, and ample residents' parking. The spacious lounge/diner creates a welcoming atmosphere, perfect for family gatherings. Situated within easy reach of schools, shops, bus routes, and various amenities, this property is designed for comfortable and convenient living. Plus, it comes chain-free, providing you with a hassle-free move. Don't miss out-contact us today for a viewing!
Entrance - Composite double glazed entrance door with opaque double glazed windows to the:-
Hallway - Coving to ceiling. Dado rail. Double radiator. Georgian style niche. Stairs to first floor. Door opening to the:-
Through Lounge/Dining Room - 8.76m x 3.68m narrowing to 2.39m (28'9 x 12'1 narr - Dual aspect. Georgian double glazed bay window to the front. Georgian style double glazed sliding doors to the garden. 2 double radiators. Brazilian walnut flooring. Feature fireplace with slate inset, hearth and surround. Coving to ceiling. Inset spotlights. Storage cupboard under the stairs. Archway through to the:-
Kitchen - 3.73m x 2.13m (12'3 x 7') - Georgian style double glazed window and door to the rear garden. Range of wall and base fitted units with strip-wood work surfaces over incorporating a 1 1/2 bowl sink with mixer tap and drainer. Space for American style fridge freezer. Space and plumbing for washing machine. Built in oven with ceramic hob and extractor fan over. Integrated dishwasher. Inset spotlights to ceiling. Coving to ceiling. Ceramic tiled flooring.
First Floor - Access to loft space. Built in storage cupboard (formerly airing cupboard). Dado rail. Doors to:-
Bedroom 1 - 3.43m x 2.84m (11'3 x 9'4) - Georgian style double glazed window to the front. Inset spotlights to ceiling. Coving to ceiling. Built in fitted wardrobe.
Bedroom 2 - 3.86m x 2.82m (12'8 x 9'3) - Georgian style double glazed to the rear. Radiator. Inset spotlights. Built in storage cupboard.
Bedroom 3 - 2.57m x 1.98m (8'5 x 6'6) - Georgian style double glazed window to the front. Radiator. Coving to ceiling.
Bathroom - Opaque double glazed Georgian style window to the rear. Suite comprising low flush W.C. with push button flush. Vanity wash hand basin with waterfall mixer tap and cupboard under. Shower bath with mixer tap, hand attachment and shower valve with rain-head. Ceramic tiled walls and flooring in complimentary ceramics. Inset spotlights.
South Facing Garden - Rear access. Timber shed. Large patio area. Laid lawn. BBQ area. Water tap. Lighting. Door to the:-
Summer House - 4.09m x 2.24m (13'5 x 7'4) - Power and lighting.
Garage-En Bloc - Power and lighting. Currently used as a gym.
Entrance - Composite double glazed entrance door with opaque double glazed windows to the:-
Hallway - Coving to ceiling. Dado rail. Double radiator. Georgian style niche. Stairs to first floor. Door opening to the:-
Through Lounge/Dining Room - 8.76m x 3.68m narrowing to 2.39m (28'9 x 12'1 narr - Dual aspect. Georgian double glazed bay window to the front. Georgian style double glazed sliding doors to the garden. 2 double radiators. Brazilian walnut flooring. Feature fireplace with slate inset, hearth and surround. Coving to ceiling. Inset spotlights. Storage cupboard under the stairs. Archway through to the:-
Kitchen - 3.73m x 2.13m (12'3 x 7') - Georgian style double glazed window and door to the rear garden. Range of wall and base fitted units with strip-wood work surfaces over incorporating a 1 1/2 bowl sink with mixer tap and drainer. Space for American style fridge freezer. Space and plumbing for washing machine. Built in oven with ceramic hob and extractor fan over. Integrated dishwasher. Inset spotlights to ceiling. Coving to ceiling. Ceramic tiled flooring.
First Floor - Access to loft space. Built in storage cupboard (formerly airing cupboard). Dado rail. Doors to:-
Bedroom 1 - 3.43m x 2.84m (11'3 x 9'4) - Georgian style double glazed window to the front. Inset spotlights to ceiling. Coving to ceiling. Built in fitted wardrobe.
Bedroom 2 - 3.86m x 2.82m (12'8 x 9'3) - Georgian style double glazed to the rear. Radiator. Inset spotlights. Built in storage cupboard.
Bedroom 3 - 2.57m x 1.98m (8'5 x 6'6) - Georgian style double glazed window to the front. Radiator. Coving to ceiling.
Bathroom - Opaque double glazed Georgian style window to the rear. Suite comprising low flush W.C. with push button flush. Vanity wash hand basin with waterfall mixer tap and cupboard under. Shower bath with mixer tap, hand attachment and shower valve with rain-head. Ceramic tiled walls and flooring in complimentary ceramics. Inset spotlights.
South Facing Garden - Rear access. Timber shed. Large patio area. Laid lawn. BBQ area. Water tap. Lighting. Door to the:-
Summer House - 4.09m x 2.24m (13'5 x 7'4) - Power and lighting.
Garage-En Bloc - Power and lighting. Currently used as a gym.