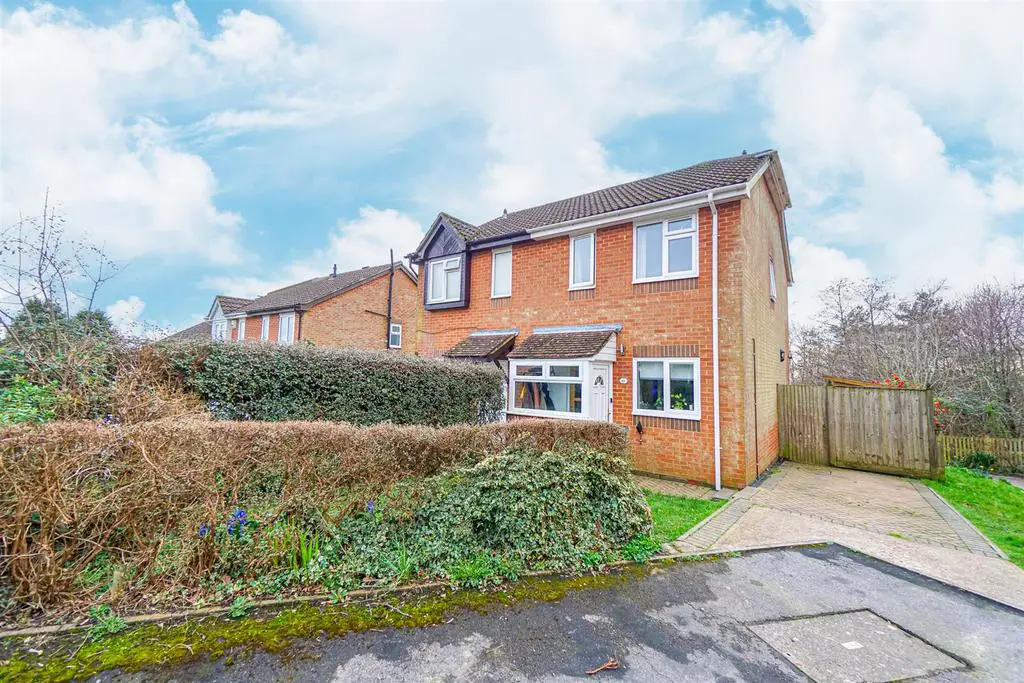
House For Sale £269,950
PCM Estate Agents are delighted to present to the market an opportunity to secure this MODERN SEMI-DETACHED TWO DOUBLE BEDROOM FAMILY HOME with CONSERVATORY tucked away in a quiet cul-de-sac location in a favourable region of St Leonards.
Inside the property offers modern comforts including electric heating and replacement double glazed windows and offers well-appointed and well-proportioned accommodation arranged over two floors comprising an entrance hall, LOUNGE-DINER, CONSERVATORY, kitchen, upstairs landing, TWO GOOD SIZED DOUBLE BEDROOMS and a MODERN BATHROOM. The property has the benefit of a LOVELY LANDSCAPED GARDEN with a pleasant backdrop and the aforementioned DRIVEWAY providing OFF ROAD PARKING.
Situated close to popular schooling establishments and nearby local amenities. Viewing comes highly recommended, please call the owners agents now to book your viewing to avoid disappointment.
Double Glazed Front Door - Opening onto:
Porch - Double glazed windows to both front and side elevations, space for storing shoes and hanging coats, wooden partially glazed door opening to:
Entrance Hall - Stairs rising to upper floor accomodion, telephone point, wall mounted consumer unit for the electrics, wall mounted electric radiator, under stairs recessed area, open plan to:
Lounge-Diner - 4.06m x 3.68m (13'4 x 12'1) - Wall mounted electric radiator, television point, coving to ceiling, double glazed sliding patio doors to:
Conservatory - 3.10m x 2.36m (10'2 x 7'9) - UPVC construction with double glazed windows to both side and rear elevations, double glazed doors to garden, tiled flooring.
Kitchen - 3.76m x 1.75m (12'4 x 5'9) - Fitted with a matching range of eye and base level cupboards and drawers with worksurfaces over, space for electric cooker, inset resin drainer-sink unit with mixer tap, space and plumbing for washing machine, space for under counter fridge freezer, part tiled walls, double glazed window to front aspect.
First Floor Landing - Loft hatch providing access to loft space.
Bedroom One - 3.86m x 2.67m (12'8 x 8'9) - Radiator, double glazed window to rear aspect with pleasant views onto the garden and beyond to a small area of woodland.
Bedroom Two - 3.89m x 2.79m (12'9 x 9'2) - Electric radiator, airing cupboard, further storage cupboard, built in wardrobes with mirrored sliding doors, two double glazed windows to front aspect.
Bathroom - Panelled bath with shower over and glass shower screen, concealed cistern dual flush low level wc, vanity enclosed wash hand basin with chrome mixer tap, tiled walls, tiled flooring, double glazed opaque glass window to side aspect.
Outside - Front - Lawned front garden with planted borders, driveway to side providing off road parking and gated access to the rear garden.
Rear Garden - Terraced and landscaped with a lovely backdrop over an area of woodland, stone paved patio abutting the property, section of lawn, further decked patio at the bottom of the garden, wooden shed, fenced boundaries, gates access to front, planted borders with mature flowering shrubs.
Inside the property offers modern comforts including electric heating and replacement double glazed windows and offers well-appointed and well-proportioned accommodation arranged over two floors comprising an entrance hall, LOUNGE-DINER, CONSERVATORY, kitchen, upstairs landing, TWO GOOD SIZED DOUBLE BEDROOMS and a MODERN BATHROOM. The property has the benefit of a LOVELY LANDSCAPED GARDEN with a pleasant backdrop and the aforementioned DRIVEWAY providing OFF ROAD PARKING.
Situated close to popular schooling establishments and nearby local amenities. Viewing comes highly recommended, please call the owners agents now to book your viewing to avoid disappointment.
Double Glazed Front Door - Opening onto:
Porch - Double glazed windows to both front and side elevations, space for storing shoes and hanging coats, wooden partially glazed door opening to:
Entrance Hall - Stairs rising to upper floor accomodion, telephone point, wall mounted consumer unit for the electrics, wall mounted electric radiator, under stairs recessed area, open plan to:
Lounge-Diner - 4.06m x 3.68m (13'4 x 12'1) - Wall mounted electric radiator, television point, coving to ceiling, double glazed sliding patio doors to:
Conservatory - 3.10m x 2.36m (10'2 x 7'9) - UPVC construction with double glazed windows to both side and rear elevations, double glazed doors to garden, tiled flooring.
Kitchen - 3.76m x 1.75m (12'4 x 5'9) - Fitted with a matching range of eye and base level cupboards and drawers with worksurfaces over, space for electric cooker, inset resin drainer-sink unit with mixer tap, space and plumbing for washing machine, space for under counter fridge freezer, part tiled walls, double glazed window to front aspect.
First Floor Landing - Loft hatch providing access to loft space.
Bedroom One - 3.86m x 2.67m (12'8 x 8'9) - Radiator, double glazed window to rear aspect with pleasant views onto the garden and beyond to a small area of woodland.
Bedroom Two - 3.89m x 2.79m (12'9 x 9'2) - Electric radiator, airing cupboard, further storage cupboard, built in wardrobes with mirrored sliding doors, two double glazed windows to front aspect.
Bathroom - Panelled bath with shower over and glass shower screen, concealed cistern dual flush low level wc, vanity enclosed wash hand basin with chrome mixer tap, tiled walls, tiled flooring, double glazed opaque glass window to side aspect.
Outside - Front - Lawned front garden with planted borders, driveway to side providing off road parking and gated access to the rear garden.
Rear Garden - Terraced and landscaped with a lovely backdrop over an area of woodland, stone paved patio abutting the property, section of lawn, further decked patio at the bottom of the garden, wooden shed, fenced boundaries, gates access to front, planted borders with mature flowering shrubs.