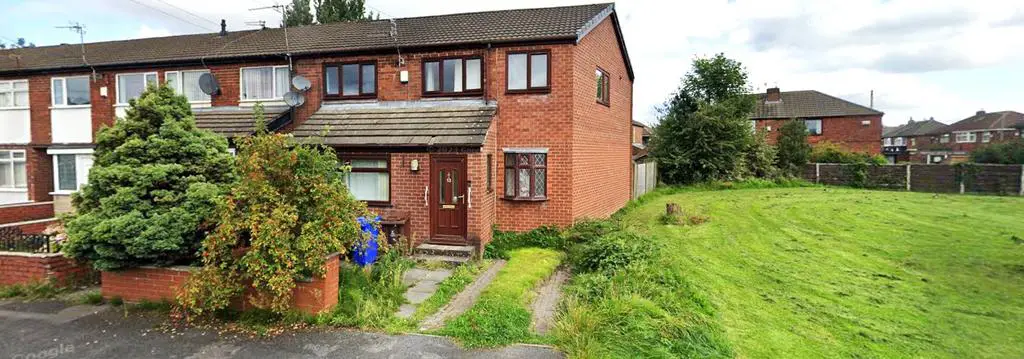
House For Sale £270,000
*SPACIOUS PROPERTY*LARGE PLOT*FOUR BEDROOMS*NO CHAIN*Well presented family home, with well proportioned extended living accommodation offering FOUR bedrooms and loft room, ideally suited for a growing family in a established residential area . Lots of potential to extend further. METRO, schools and transport links only minutes away,
This link semi property comprises of a porch, reception, dining room/second reception and kitchen , four spacious bedrooms with an en-suit in the master and a family bathroom, to the second floor there is a great sized loft room.
To the front we have a paved entrance which is used as a drive, and to the rear a large low maintenance garden, Also have the benefit of a GARAGE to the rear of the property.
Entrance Porch - Entrance Porch - UPVC door open to Porch, carpets, radiator and UPVC window to the side.
Lounge - 5.08 x 4.72 (16'7" x 15'5") - Spacious lounge, UPVC to the front, carpets, two radiators ,and power points. Open plan staircase also entrance to dining and kitchen.
Dining Room - 6.17 x 2.82 (20'2" x 9'3") - UPVC to front and rear facing garden, carpets ,radiator.
Kitchen - Kitchen - Open plan kitchen leading to dining room. Dual aspect UPVC to rear. Range of modern units with complementing worktops,
Integrated appliances including fridge/ freezer, washing machine and dishwasher, oven gas hob with extractor hood. Stainless steel sink with drainer, splash back tiles and tiled floor. Also fitted with a electric fire alarm.
UPVC door leading to garden.
Landing - Fully carpeted providing entrance to four bedrooms. Also fitted with a electric smoke alarm.
Bedroom One - 3.66m x 2.57m (12'0" x 8'5") - (at widest point) (12'0" x 8'5" ( at - Spacious room with UPVC to side, carpets, radiator,
En-Suit - Under floor heating and tiled floor, UPVC window to rear , splash back tiles, white three piece suite. Low level WC, wash basin and bath, radiator.
Bedroom Two - 3.23m x 2.54m (10'7" x 8'3" ) - UPVC to rear, radiator, carpets
Bedroom Three - 3.1mx 2.29m (10'2"x 7'6") - UPVC to front, carpets , radiator
Bedroom Four - 2.49m x 2.18m (8'2" x 7'1") - UPVC to front ,carpets,
Family Shower Room - Tiled floor, Low level WC, wash basin with vanity unit, Large shower with shower screen and electric shower, frosted UPVC to rear, and radiator.
Loft - Permanent fixed staircase , power points, Velux window allowing lots of natural light, carpets .
Garage - Off plot garage with up and over door.
This link semi property comprises of a porch, reception, dining room/second reception and kitchen , four spacious bedrooms with an en-suit in the master and a family bathroom, to the second floor there is a great sized loft room.
To the front we have a paved entrance which is used as a drive, and to the rear a large low maintenance garden, Also have the benefit of a GARAGE to the rear of the property.
Entrance Porch - Entrance Porch - UPVC door open to Porch, carpets, radiator and UPVC window to the side.
Lounge - 5.08 x 4.72 (16'7" x 15'5") - Spacious lounge, UPVC to the front, carpets, two radiators ,and power points. Open plan staircase also entrance to dining and kitchen.
Dining Room - 6.17 x 2.82 (20'2" x 9'3") - UPVC to front and rear facing garden, carpets ,radiator.
Kitchen - Kitchen - Open plan kitchen leading to dining room. Dual aspect UPVC to rear. Range of modern units with complementing worktops,
Integrated appliances including fridge/ freezer, washing machine and dishwasher, oven gas hob with extractor hood. Stainless steel sink with drainer, splash back tiles and tiled floor. Also fitted with a electric fire alarm.
UPVC door leading to garden.
Landing - Fully carpeted providing entrance to four bedrooms. Also fitted with a electric smoke alarm.
Bedroom One - 3.66m x 2.57m (12'0" x 8'5") - (at widest point) (12'0" x 8'5" ( at - Spacious room with UPVC to side, carpets, radiator,
En-Suit - Under floor heating and tiled floor, UPVC window to rear , splash back tiles, white three piece suite. Low level WC, wash basin and bath, radiator.
Bedroom Two - 3.23m x 2.54m (10'7" x 8'3" ) - UPVC to rear, radiator, carpets
Bedroom Three - 3.1mx 2.29m (10'2"x 7'6") - UPVC to front, carpets , radiator
Bedroom Four - 2.49m x 2.18m (8'2" x 7'1") - UPVC to front ,carpets,
Family Shower Room - Tiled floor, Low level WC, wash basin with vanity unit, Large shower with shower screen and electric shower, frosted UPVC to rear, and radiator.
Loft - Permanent fixed staircase , power points, Velux window allowing lots of natural light, carpets .
Garage - Off plot garage with up and over door.
Houses For Sale Jack Lane
Houses For Sale Richmond Street
Houses For Sale Gorse Avenue
Houses For Sale Hazel Close
Houses For Sale St John's Avenue
Houses For Sale Moorside Street
Houses For Sale Thornhill Road
Houses For Sale James Street
Houses For Sale Lees Park Way
Houses For Sale Holyoake Street
Houses For Sale Lees Park Avenue
Houses For Sale Robert Owen Street
Houses For Sale Jasmine Avenue
Houses For Sale Richmond Street
Houses For Sale Gorse Avenue
Houses For Sale Hazel Close
Houses For Sale St John's Avenue
Houses For Sale Moorside Street
Houses For Sale Thornhill Road
Houses For Sale James Street
Houses For Sale Lees Park Way
Houses For Sale Holyoake Street
Houses For Sale Lees Park Avenue
Houses For Sale Robert Owen Street
Houses For Sale Jasmine Avenue