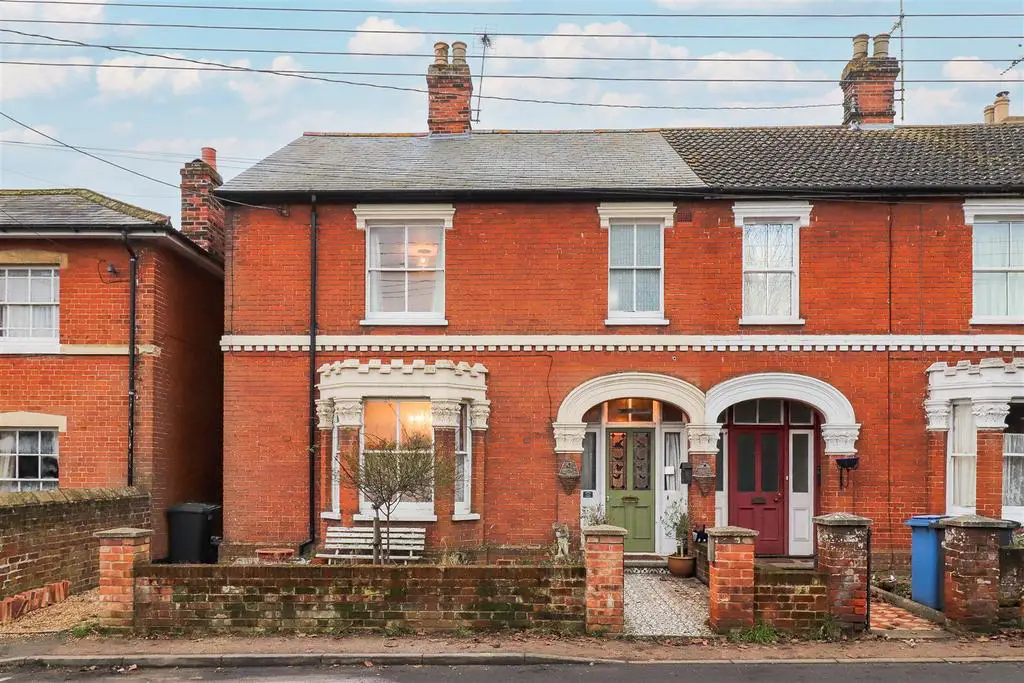
House For Sale £650,000
A beautifully presented extended four bedroom Victorian semi-detached house, arranged over three floors with four reception rooms, kitchen, utility room, ground floor cloak room, family bathroom, en-suite shower room and a cellar, together with gardens and off road parking. All situated within walking distance of Hadleigh High Street.
As you enter the property, there is a hallway with a staircase rising to the first floor and doors to the dining room, snug and sitting room, which has three sash windows to the front and a Victorian fireplace. The dining room has a Victorian fireplace and a door to the kitchen. The snug also has a Victorian fireplace and double doors to the breakfast/garden room, which has an open plan aspect with the kitchen and has bi-folding doors overlooking and leading out to the rear gardens, brick feature wall and a skylight. The kitchen has a window to the side and comprises a Butler sink undermounted into a range of oak work surfaces with cupboards and drawers under, matching central island, Rangemaster oven with 5 burner hob and extractor over, integrated dishwasher and wine cooler and a door to the utility room, which includes work surfaces with cupboards and drawers below and space for washing machine, dryer and fridge/freezer.
There are three good sized bedrooms on the first floor, including the principal bedroom, which benefits from a Victorian fireplace and an en-suite shower room.
The family bathroom is also on the first floor and has a sash window to the side and comprises a claw foot bath with shower over, wc and wash basin. There is a spacious fourth bedroom on the second floor, which has a Velux window providing views of the surrounding land and a recessed wardrobe.
Outside, to the front, there is a small garden with a mosaic path leading to the front door. The secluded rear gardens are laid to lawn with some mature shrub borders, brick paved terrace and rear gate leading to off road parking.
Guide Price - £650,000
On The Ground Floor -
Entrance Hall -
Sitting Room - 4.85m x 3.99m (15'11 x 13'1) -
Snug - 3.94m x3.63m (12'11 x11'11) -
Dining Room - 4.67m x 3.05m (15'4 x 10) -
Kitchen - 3.66m x 3.05m (12 x 10) -
Breakfast/Garden Room - 5.64m x 3.02m (18'6 x 9'11) -
Utility Room -
Ground Floor Cloakroom - With Tiled Floor And Comp -
Cellar - With Light And Power Connected -
On The Frst Floor -
Principle Bedroom Suite - 4.85m x 3.61m (15'11 x 11'10) -
En-Suite Shower Room -
Bedroom 2 - 3.66m x 3.28m (12 x 10'9) -
Bedroom 3 - 3.58m x 3.00m (11'9 x 9'10) -
Family Bathroom -
On The Second Floor -
Landing - With Velux Window To The Rear Offering V -
Bedroom 4 - 3.96m 3.05m x 4.11m (13' 10 x 13'6) -
As you enter the property, there is a hallway with a staircase rising to the first floor and doors to the dining room, snug and sitting room, which has three sash windows to the front and a Victorian fireplace. The dining room has a Victorian fireplace and a door to the kitchen. The snug also has a Victorian fireplace and double doors to the breakfast/garden room, which has an open plan aspect with the kitchen and has bi-folding doors overlooking and leading out to the rear gardens, brick feature wall and a skylight. The kitchen has a window to the side and comprises a Butler sink undermounted into a range of oak work surfaces with cupboards and drawers under, matching central island, Rangemaster oven with 5 burner hob and extractor over, integrated dishwasher and wine cooler and a door to the utility room, which includes work surfaces with cupboards and drawers below and space for washing machine, dryer and fridge/freezer.
There are three good sized bedrooms on the first floor, including the principal bedroom, which benefits from a Victorian fireplace and an en-suite shower room.
The family bathroom is also on the first floor and has a sash window to the side and comprises a claw foot bath with shower over, wc and wash basin. There is a spacious fourth bedroom on the second floor, which has a Velux window providing views of the surrounding land and a recessed wardrobe.
Outside, to the front, there is a small garden with a mosaic path leading to the front door. The secluded rear gardens are laid to lawn with some mature shrub borders, brick paved terrace and rear gate leading to off road parking.
Guide Price - £650,000
On The Ground Floor -
Entrance Hall -
Sitting Room - 4.85m x 3.99m (15'11 x 13'1) -
Snug - 3.94m x3.63m (12'11 x11'11) -
Dining Room - 4.67m x 3.05m (15'4 x 10) -
Kitchen - 3.66m x 3.05m (12 x 10) -
Breakfast/Garden Room - 5.64m x 3.02m (18'6 x 9'11) -
Utility Room -
Ground Floor Cloakroom - With Tiled Floor And Comp -
Cellar - With Light And Power Connected -
On The Frst Floor -
Principle Bedroom Suite - 4.85m x 3.61m (15'11 x 11'10) -
En-Suite Shower Room -
Bedroom 2 - 3.66m x 3.28m (12 x 10'9) -
Bedroom 3 - 3.58m x 3.00m (11'9 x 9'10) -
Family Bathroom -
On The Second Floor -
Landing - With Velux Window To The Rear Offering V -
Bedroom 4 - 3.96m 3.05m x 4.11m (13' 10 x 13'6) -
