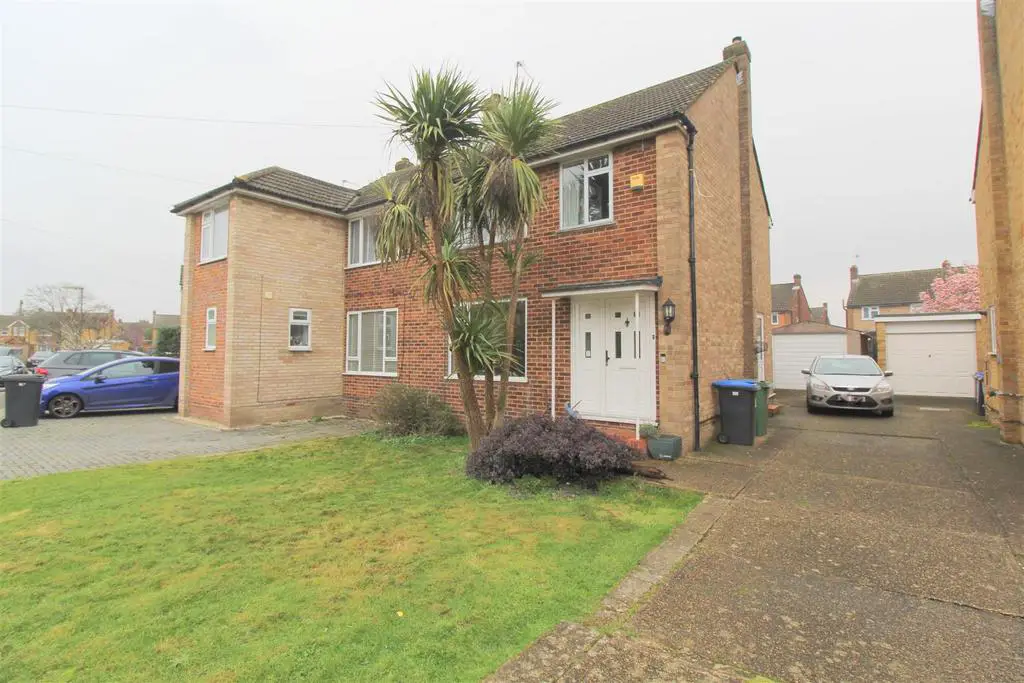
House For Sale £449,950
Three bedroom family home located in a fantastic location in Byfleet Village.
This spacious property offers a large garden, garage, off street parking and lots of potential to extend s.t.p.p.
Front Garden - Mostly laid to lawn with pretty flower beds and an established palm tree.
Driveway - Shared driveway to the garage with an up and over door and side gate to the rear garden. Storm porch with step leading to the white UPVC front door with frosted side glass panels.
Hallway - Entrance hall to this lovely family home, laminate oak style wood floor, radiator, smoke detector, under stairs cupboard housing the meters, central ceiling light and doors leading to the kitchen and lounge.
Lounge - Light and bright lounge with a large double glazed window overlooking the front garden and a full width double glazed sliding patio doors. Continuation of the laminate oak style flooring, feature fireplace with wood surround, two central ceiling lights, radiator and hatchway to the kitchen.
Kitchen - Well designed kitchen creating a vast amount of matching eye and base level cupboards, integrated dishwasher and extractor fan and space for gas cooker, washing machine and tall fridge freezer. Stainless steel sink and drainer situated below a double glazed window. UPVC side door with frosted glass panels, tiled floor, central ceiling light and hatchway to the lounge.
Staircase - Wooden staircase leading to the first floor and landing. Loft access with loft ladder, original wood floor on the landing and bedrooms, central ceiling light, side aspect window with obscured glass and doors leading to all the bedrooms and bathroom
Master Bedroom - Situated at the front of the property this lovely light and bright master bedroom benefits from a wall of fitted wardrobes, original wood floor, central ceiling light and radiator.
Second Bedroom - Similar size to the master, this lovely bedroom benefits a large double glazed window overlooking the garden, wood floor, fitted wardrobes, central ceiling light and radiator.
Third Bedroom - Single bedroom with ample space to have a single bed, wardrobe and drawers. Solid wood floor, double glazed window with views of the front garden, radiator and central ceiling light.
Bathroom - White bathroom suite comprising of a large panel bath with thermostatic shower and shower screen, hand basin and low level toilet. Double glazed window with obscured glass, vanity mirror, white heated towell rail, floor to ceiling tiles with tiled floor, extractor fan and central ceiling light.
Garden - Good size garden mostly laid to lawn with pretty flower borders, ample patio space by the lounge doors for alfresco dining. Side gate to the front of the house and a further door to the garage.
Garage - Single garage with up and over door and rear door to the garden.
This spacious property offers a large garden, garage, off street parking and lots of potential to extend s.t.p.p.
Front Garden - Mostly laid to lawn with pretty flower beds and an established palm tree.
Driveway - Shared driveway to the garage with an up and over door and side gate to the rear garden. Storm porch with step leading to the white UPVC front door with frosted side glass panels.
Hallway - Entrance hall to this lovely family home, laminate oak style wood floor, radiator, smoke detector, under stairs cupboard housing the meters, central ceiling light and doors leading to the kitchen and lounge.
Lounge - Light and bright lounge with a large double glazed window overlooking the front garden and a full width double glazed sliding patio doors. Continuation of the laminate oak style flooring, feature fireplace with wood surround, two central ceiling lights, radiator and hatchway to the kitchen.
Kitchen - Well designed kitchen creating a vast amount of matching eye and base level cupboards, integrated dishwasher and extractor fan and space for gas cooker, washing machine and tall fridge freezer. Stainless steel sink and drainer situated below a double glazed window. UPVC side door with frosted glass panels, tiled floor, central ceiling light and hatchway to the lounge.
Staircase - Wooden staircase leading to the first floor and landing. Loft access with loft ladder, original wood floor on the landing and bedrooms, central ceiling light, side aspect window with obscured glass and doors leading to all the bedrooms and bathroom
Master Bedroom - Situated at the front of the property this lovely light and bright master bedroom benefits from a wall of fitted wardrobes, original wood floor, central ceiling light and radiator.
Second Bedroom - Similar size to the master, this lovely bedroom benefits a large double glazed window overlooking the garden, wood floor, fitted wardrobes, central ceiling light and radiator.
Third Bedroom - Single bedroom with ample space to have a single bed, wardrobe and drawers. Solid wood floor, double glazed window with views of the front garden, radiator and central ceiling light.
Bathroom - White bathroom suite comprising of a large panel bath with thermostatic shower and shower screen, hand basin and low level toilet. Double glazed window with obscured glass, vanity mirror, white heated towell rail, floor to ceiling tiles with tiled floor, extractor fan and central ceiling light.
Garden - Good size garden mostly laid to lawn with pretty flower borders, ample patio space by the lounge doors for alfresco dining. Side gate to the front of the house and a further door to the garage.
Garage - Single garage with up and over door and rear door to the garden.
