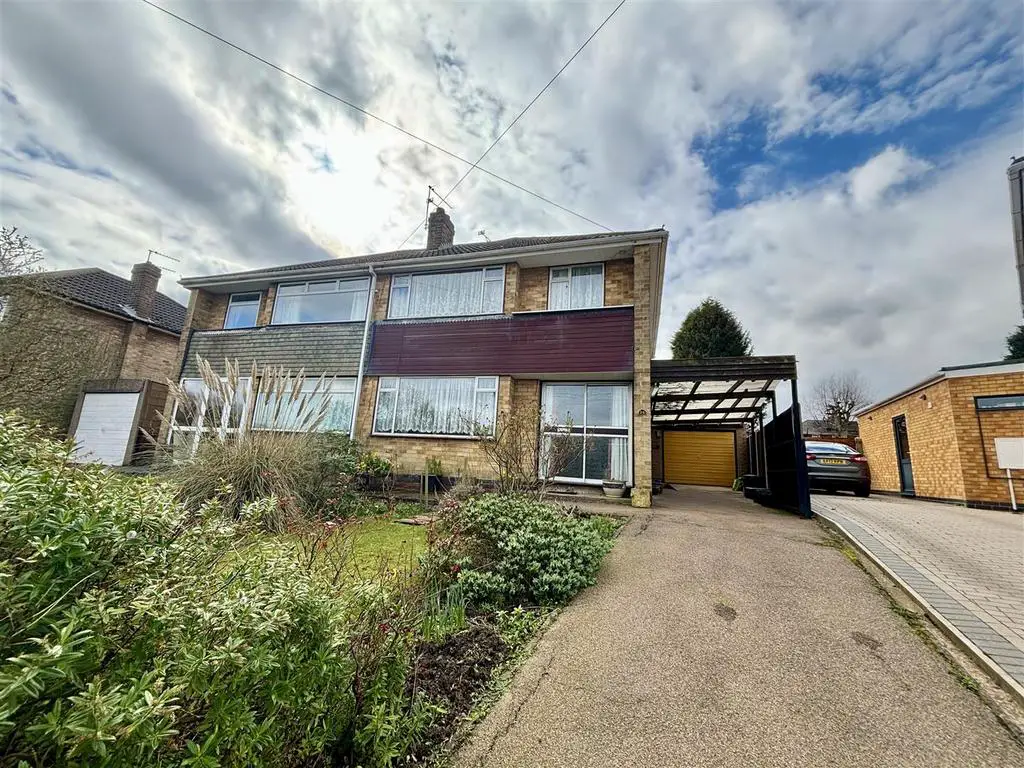
House For Sale £215,000
OFFERED WITH NO UPWARD CHAIN this THREE BEDROOM SEMI DETACHED FAMILY HOME comes to the market benefitting from ample off road parking, a generously proportioned rear garden and a detached garage. Situated within a sought after crescent within a popular commuter village of Whitwick the property comprises; an entrance hall with lounge, dining room and kitchen and stairs to the first floor gives way to three good size bedrooms with a separate bathroom and WC. Externally the property features a good size frontage with private rear garden and detached garage. EPC RATING E.
Note To Purchasers - The property is heated via electric storage heaters.
Ground Floor -
Entrance Hall - Entered through aluminium framed sliding doors with opaque inset double glazed panel and having stairs rising to the first floor.
Lounge - 3.66m x 3.99m (12'0" x 13'1") - Having an aluminium framed double glazed window to front with electric fireplace, having tiled surround and hearth.
Dining Room - 3.10m x 3.68m (10'2" x 12'1") - Having aluminium framed patio doors accessing the private rear garden and comprising a fireplace with gas inset living flame.
Kitchen - 2.36m x 2.67m (7'9" x 8'9") - Inclusive of a range of wall and base units with rolled edge work surfaces, an aluminium framed personnel door to side and having aluminium framed double glazed window to rear, having sink and drainer unit with tiled splash backs, space and plumbing for appliances and access to under stairs storage.
First Floor -
Landing - Stairs rising to the first floor landing give way to three bedrooms the w.c and bathroom respectively and comprise; an airing cupboard housing the hot water cylinder, loft hatch and aluminium framed double glazed window to side.
Bedroom One - 3.38m x 4.06m (11'1" x 13'4") - Having aluminium framed double glazed window to front.
Bedroom Two - 2.97m x 3.53m (9'9" x 11'7") - Having aluminium framed double glazed window to rear.
Bedroom Three - 2.21m x 2.74m (7'3" x 9'0") - Having access to over stairs storage with aluminium framed double glazed window to front.
Wc - Comprising a low level w.c with aluminium framed opaque double glazed window to rear.
Bathroom - Comprising a panel bath with pedestal wash hand basin, tiled splash backs and aluminium framed opaque double glazed window to rear.
Outside -
Private Rear Garden - Accessed by side gates and facilitated by a water point, the rear garden has a paved walkway accessing a raised pond with surrounding shrubs and further well maintained lawn, having timber framed garden shed to rear with greenhouse and surrounded by timber close fence board.
Front - A tandem tarmacadam driveway accesses the side of the property beneath a car port and sits adjacent to a front lawn surrounded by box hedging with a host of mature shrubs and surrounded by timber close board fence panelling.
Detached Garage - 3.40m x 5.03m (11'2" x 16'6") - Entered through up and over front door, having both light and power with uPVC double glazed window to rear.
Note To Purchasers - The property is heated via electric storage heaters.
Ground Floor -
Entrance Hall - Entered through aluminium framed sliding doors with opaque inset double glazed panel and having stairs rising to the first floor.
Lounge - 3.66m x 3.99m (12'0" x 13'1") - Having an aluminium framed double glazed window to front with electric fireplace, having tiled surround and hearth.
Dining Room - 3.10m x 3.68m (10'2" x 12'1") - Having aluminium framed patio doors accessing the private rear garden and comprising a fireplace with gas inset living flame.
Kitchen - 2.36m x 2.67m (7'9" x 8'9") - Inclusive of a range of wall and base units with rolled edge work surfaces, an aluminium framed personnel door to side and having aluminium framed double glazed window to rear, having sink and drainer unit with tiled splash backs, space and plumbing for appliances and access to under stairs storage.
First Floor -
Landing - Stairs rising to the first floor landing give way to three bedrooms the w.c and bathroom respectively and comprise; an airing cupboard housing the hot water cylinder, loft hatch and aluminium framed double glazed window to side.
Bedroom One - 3.38m x 4.06m (11'1" x 13'4") - Having aluminium framed double glazed window to front.
Bedroom Two - 2.97m x 3.53m (9'9" x 11'7") - Having aluminium framed double glazed window to rear.
Bedroom Three - 2.21m x 2.74m (7'3" x 9'0") - Having access to over stairs storage with aluminium framed double glazed window to front.
Wc - Comprising a low level w.c with aluminium framed opaque double glazed window to rear.
Bathroom - Comprising a panel bath with pedestal wash hand basin, tiled splash backs and aluminium framed opaque double glazed window to rear.
Outside -
Private Rear Garden - Accessed by side gates and facilitated by a water point, the rear garden has a paved walkway accessing a raised pond with surrounding shrubs and further well maintained lawn, having timber framed garden shed to rear with greenhouse and surrounded by timber close fence board.
Front - A tandem tarmacadam driveway accesses the side of the property beneath a car port and sits adjacent to a front lawn surrounded by box hedging with a host of mature shrubs and surrounded by timber close board fence panelling.
Detached Garage - 3.40m x 5.03m (11'2" x 16'6") - Entered through up and over front door, having both light and power with uPVC double glazed window to rear.