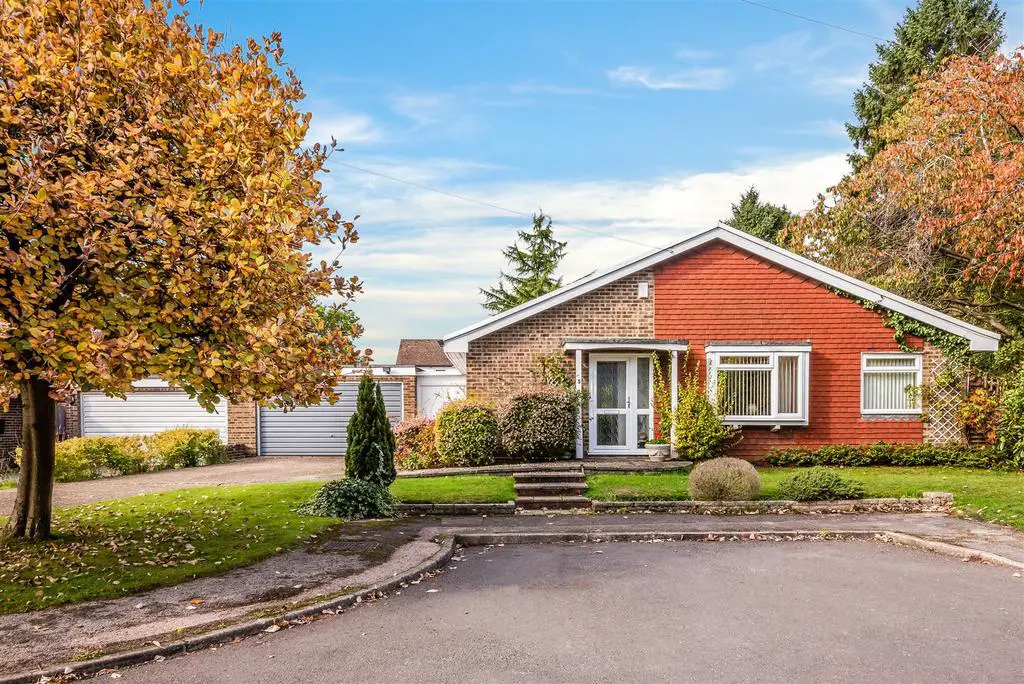
House For Sale £775,000
WILLIAMS HARLOW OF BANSTEAD ARE PLEASED TO PRESENT An opportunity to acquire a FOUR bedroom detached bungalow with TWO SHOWER/BATHROOMS located in a popular residential cul-de-sac. Feature landscaped gardens designed with low maintenance in mind. There is plentiful parking to the front via a private driveway and a double garage to side. An internal inspection is thoroughly recommended. SOLE AGENTS. NO CHAIN
Canopy Porch - UPVC front door with obscured window, giving access through to:
Enclosed Porch - Coving. Giving access to the:
Front Door - Wooden part glazed front door, leading through to the:
Entrance Hall - Coving. Cloaks cupboard also housing meters. Airing cupboard. Loft hatch. Radiator. Further storage cupboard.
Lounge - Accessed via double opening wooden doors with glazing. Coving. Double glazed patio doors leading to the rear garden. 2 x radiators.
Kitchen/Breakfast Room - Roll edge work surfaces incorporating a one and a half stainless steel sink drainer. Inset four ring gas hob with extractor above. A comprehensive range of cupboards and drawers below the work surface. A range of eye level cupboards. Integrated appliances, namely a fridge, freezer, dishwasher and double oven. Downlighters. Radiator. Coving. Double glazed window to the rear enjoying a pleasant outlook over the rear garden. Double glazed window to the side. Wood effect flooring. Wood effect flooring. Thermostat for the central heating. Door leading to a covered lean-to currently housing the washing machine and providing access to the rear garden, garage and front of the property.
Bedroom One - Coving. Built in wardrobe. 2 x radiators. Double glazed window to the rear overlooking the garden. Door leading through to:
En-Suite Shower Room - Walk in shower cubicle. Low level WC. Pedestal wash hand basin. Bidet. Heated towel rail. Downlighters. Obscured glazed window to the side. Fully tiled walls.
Bedroom Two - Coving. Fitted wardrobe. Radiator. Double glazed window to the front.
Bedroom Three - Coving. Radiator. Double glazed window to the front.
Study/Bedroom Four - Coving. Double glazed window to the side. Storage cupboard.
Bathroom - White panel bath. Low level WC. Wash hand basin with storage below. Heated towel rail. Obscured glazed window to the side. Downlighters. Part tiled walls and tile effect flooring.
Separate Wc - Low level WC. Wash hand basin with storage below. Part tiled walls. Tile effect flooring. Obscured glazed window to the side. Wall mounted boiler for the central heating and consumer unit for the electrics.
Outside -
Front - There is a driveway providing off street parking for four vehicles. There are two areas of lawn. Mature tree. Mature shrubs and herbaceous borders.
Double Garage - Electric up and over door. Power and lighting. Window.
Rear Garden - There is a patio area immediately to the rear of the property. The remainder of the garden is laid to lawn with mature shrubs and herbaceous borders.
Council Tax - Reigate & Banstead BAND F £3,126.38 2022/23
Canopy Porch - UPVC front door with obscured window, giving access through to:
Enclosed Porch - Coving. Giving access to the:
Front Door - Wooden part glazed front door, leading through to the:
Entrance Hall - Coving. Cloaks cupboard also housing meters. Airing cupboard. Loft hatch. Radiator. Further storage cupboard.
Lounge - Accessed via double opening wooden doors with glazing. Coving. Double glazed patio doors leading to the rear garden. 2 x radiators.
Kitchen/Breakfast Room - Roll edge work surfaces incorporating a one and a half stainless steel sink drainer. Inset four ring gas hob with extractor above. A comprehensive range of cupboards and drawers below the work surface. A range of eye level cupboards. Integrated appliances, namely a fridge, freezer, dishwasher and double oven. Downlighters. Radiator. Coving. Double glazed window to the rear enjoying a pleasant outlook over the rear garden. Double glazed window to the side. Wood effect flooring. Wood effect flooring. Thermostat for the central heating. Door leading to a covered lean-to currently housing the washing machine and providing access to the rear garden, garage and front of the property.
Bedroom One - Coving. Built in wardrobe. 2 x radiators. Double glazed window to the rear overlooking the garden. Door leading through to:
En-Suite Shower Room - Walk in shower cubicle. Low level WC. Pedestal wash hand basin. Bidet. Heated towel rail. Downlighters. Obscured glazed window to the side. Fully tiled walls.
Bedroom Two - Coving. Fitted wardrobe. Radiator. Double glazed window to the front.
Bedroom Three - Coving. Radiator. Double glazed window to the front.
Study/Bedroom Four - Coving. Double glazed window to the side. Storage cupboard.
Bathroom - White panel bath. Low level WC. Wash hand basin with storage below. Heated towel rail. Obscured glazed window to the side. Downlighters. Part tiled walls and tile effect flooring.
Separate Wc - Low level WC. Wash hand basin with storage below. Part tiled walls. Tile effect flooring. Obscured glazed window to the side. Wall mounted boiler for the central heating and consumer unit for the electrics.
Outside -
Front - There is a driveway providing off street parking for four vehicles. There are two areas of lawn. Mature tree. Mature shrubs and herbaceous borders.
Double Garage - Electric up and over door. Power and lighting. Window.
Rear Garden - There is a patio area immediately to the rear of the property. The remainder of the garden is laid to lawn with mature shrubs and herbaceous borders.
Council Tax - Reigate & Banstead BAND F £3,126.38 2022/23
