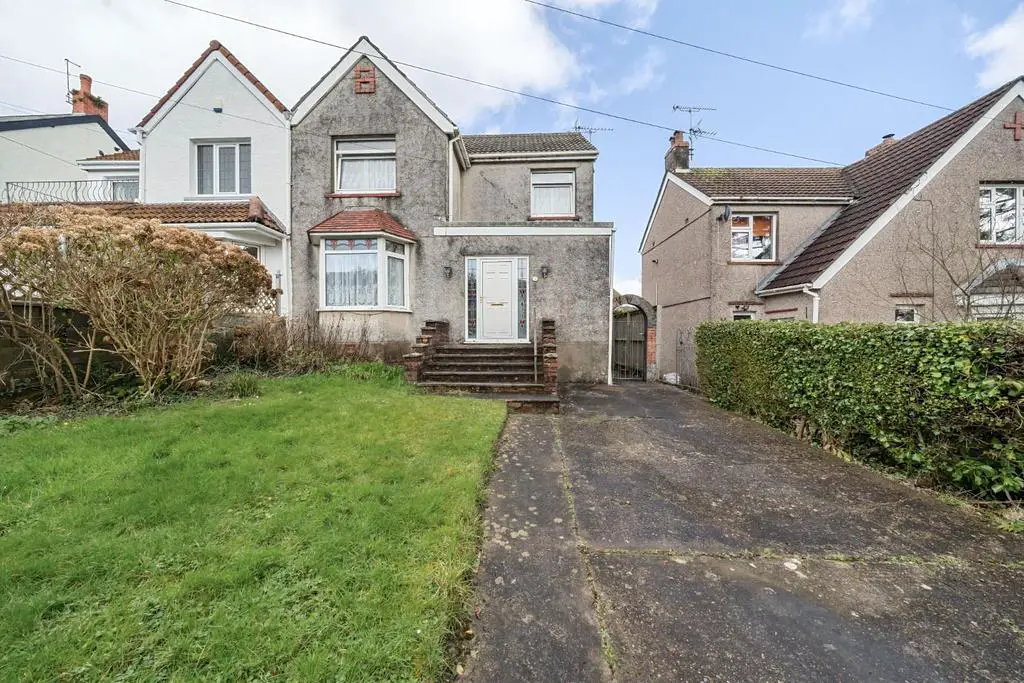
House For Sale £495,000
We are delighted to offer for sale this three bedroom semi detached home, located in the highly desirable area of Newton within catchment areas for Newton primary and Bishopston comprehensive schools and situated within walking distance to local beaches and a short drive from the village of Mumbles. The accommodation briefly comprises: entrance hall, wc, lounge, open plan family area into dining room, kitchen and conservatory. To the first floor are three bedrooms and a bathroom. Externally to the front is gated driveway parking along with a lawned garden. To the rear is an enclosed patio garden. Viewing is recommended to appreciate the potential and location on offer. EPC - D
Entrance - Enter via double glazed front door into:
Hallway - Coving to ceiling. Stairs to first floor. Radiator. Rooms off:
Wc - Double glazed privacy window to side. Fitted with a two piece suite comprising wc and wash hand basin. Wall mounted gas boiler. Coving to ceiling.
Lounge - 4.27m to bay x 3.48m (14' to bay x 11'5) - Double glazed bay window to front. Coving to ceiling. Radiator. Gas fire with wood surround and tiled harth.
Family Area Open Plan Into Dining Area - 5.03m (max) 3.48m (max) (16'6 (max) 11'5 (max)) - Double glazed sliding doors to conservatory. Coving to ceiling. Under stairs storage cupboard. Radiator. Gas fire with wood surround. Opening into:
Dining Area - 3.48m x 2.31m (11'5 x 7'7) - Coving to ceiling. Two radiators. Door to:
Kitchen - 3.40m x 3.38m (11'2 x 11'1) - Fitted with a range of wall and base units with worktop over. Inset sink with mixer taps over. Inset 4 ring gas hob with extractor over. Eye level electric oven. Integrated fridge/freezer, washing machine, tumble dryer and dish washer. Radiator. Double glazed window to rear. Double glazed door to:
Conservatory - 3.53m x 2.41m (11'7 x 7'11) - Fully double glazed. Door to garden.
Stairs To First Floor -
Landing - Access to loft space. Coving to ceiling. Rooms off:
Bedroom 1 - 4.27m x 3.07m (14' x 10'1) - Double glazed window to front. Coving to ceiling. Radiator. Built in wardrobes providing ample hanging space and storage.
Bedroom 2 - 3.23m x 2.69m (10'7 x 8'10) - Double glazed window to front. Coving to ceiling. Radiator.
Bedroom 3 - 3.58m x 2.39m (11'9 x 7'10) - Double glazed window to rear. Coving to ceiling. Radiator.
Bathroom - Double glazed privacy window to rear. Fitted with a three piece suite comprising wc, wash hand basin into vanity unit and shower cubicle with mains shower over. Radiator.
Externnally - To the front is gated driveway parking along with a lawned garden area. Side access. To the rear is an enclosed patio garden with storage shed.
Shed - 3.05m x 2.13m (10' x 7') -
Tenure - Freehold
Council Tax Band - F
Services - Mains gas, electricity, water & drainage.
The current owners broadband is with Shell Energy. Please refer to Ofcom checker for further information
There is no known issue with mobile phone coverage, the currents sellers are with O2. Please refer to Ofcom checker for further information.
Entrance - Enter via double glazed front door into:
Hallway - Coving to ceiling. Stairs to first floor. Radiator. Rooms off:
Wc - Double glazed privacy window to side. Fitted with a two piece suite comprising wc and wash hand basin. Wall mounted gas boiler. Coving to ceiling.
Lounge - 4.27m to bay x 3.48m (14' to bay x 11'5) - Double glazed bay window to front. Coving to ceiling. Radiator. Gas fire with wood surround and tiled harth.
Family Area Open Plan Into Dining Area - 5.03m (max) 3.48m (max) (16'6 (max) 11'5 (max)) - Double glazed sliding doors to conservatory. Coving to ceiling. Under stairs storage cupboard. Radiator. Gas fire with wood surround. Opening into:
Dining Area - 3.48m x 2.31m (11'5 x 7'7) - Coving to ceiling. Two radiators. Door to:
Kitchen - 3.40m x 3.38m (11'2 x 11'1) - Fitted with a range of wall and base units with worktop over. Inset sink with mixer taps over. Inset 4 ring gas hob with extractor over. Eye level electric oven. Integrated fridge/freezer, washing machine, tumble dryer and dish washer. Radiator. Double glazed window to rear. Double glazed door to:
Conservatory - 3.53m x 2.41m (11'7 x 7'11) - Fully double glazed. Door to garden.
Stairs To First Floor -
Landing - Access to loft space. Coving to ceiling. Rooms off:
Bedroom 1 - 4.27m x 3.07m (14' x 10'1) - Double glazed window to front. Coving to ceiling. Radiator. Built in wardrobes providing ample hanging space and storage.
Bedroom 2 - 3.23m x 2.69m (10'7 x 8'10) - Double glazed window to front. Coving to ceiling. Radiator.
Bedroom 3 - 3.58m x 2.39m (11'9 x 7'10) - Double glazed window to rear. Coving to ceiling. Radiator.
Bathroom - Double glazed privacy window to rear. Fitted with a three piece suite comprising wc, wash hand basin into vanity unit and shower cubicle with mains shower over. Radiator.
Externnally - To the front is gated driveway parking along with a lawned garden area. Side access. To the rear is an enclosed patio garden with storage shed.
Shed - 3.05m x 2.13m (10' x 7') -
Tenure - Freehold
Council Tax Band - F
Services - Mains gas, electricity, water & drainage.
The current owners broadband is with Shell Energy. Please refer to Ofcom checker for further information
There is no known issue with mobile phone coverage, the currents sellers are with O2. Please refer to Ofcom checker for further information.