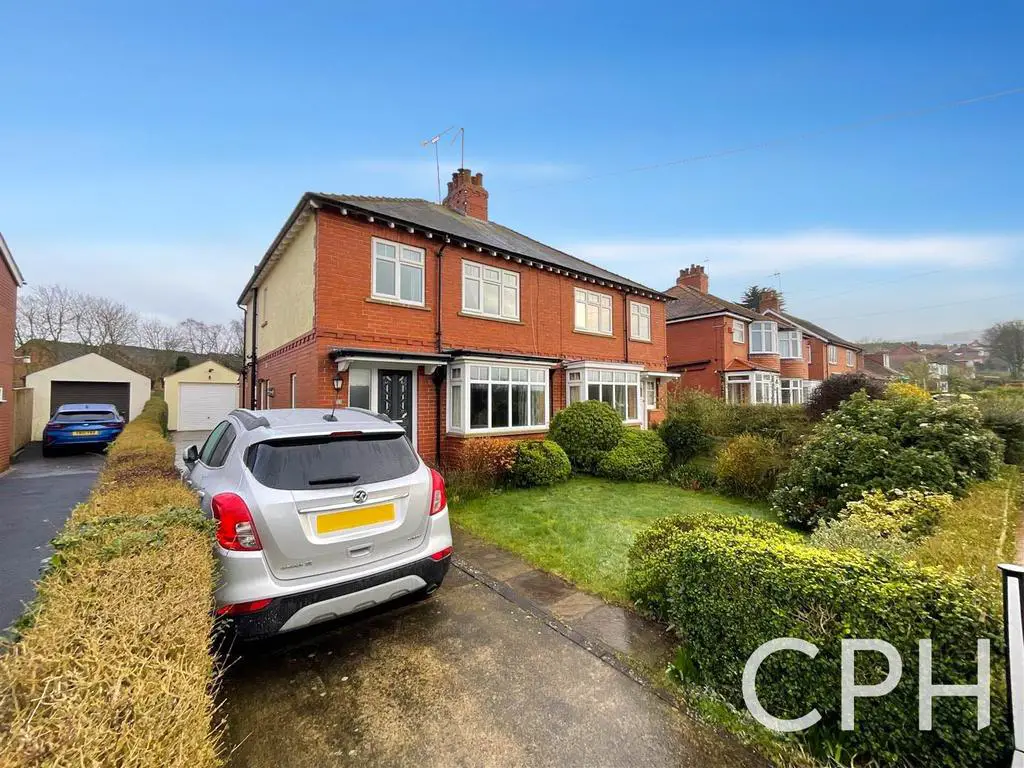
House For Sale £300,000
CPH are delighted to be presenting to the market this WELL-PRESENTED, THREE-BEDROOM semi-detached home which occupies an ENVIABLE NORTH SIDE LOCATION with OPEN ASPECT VIEWS, DOWNSTAIRS WC, LAWNED GARDENS, OFF-STREET PARKING and a GARAGE.
Comprising internally on the ground floor; entrance hall with stairs to the first floor and downstairs WC, a box bay fronted living room with log burner and views to Scalby Nabs, spacious dining room extension with a dual fuel fire and double doors out to the rear gardens, modern kitchen fitted with a range of appliances (oven, fridge/freezer, microwave) and views over the rear garden. To the first floor lies a landing, two double bedrooms with one providing access to a boarded loft space via a ladder, further bedroom and a modern four piece suite house bathroom. Externally, the property benefits from off-street parking, a detached garage with power and a log store. To the rear lies a generous garden laid mainly to lawn with a paved seating area, greenhouse and vegetable plots.
Being well located on the North side of Scarborough, the property affords excellent access to a range of amenities nearby including a choice of popular schools and colleges, supermarket, library, doctors surgery as well as excellent access to Throxenby Mere, countryside and woodland walks nearby ideal for dog owners.
Viewing cannot be recommended enough for this well-presented three bedroom semi-detached home and the finish, space and setting that it provides. To arrange a viewing or for further information, please call CPH today on[use Contact Agent Button] or visit our website
Accomodation -
Ground Floor -
Hallway - 5.36 x 1.80 max (17'7" x 5'10" max) -
Wc - 1.31 x 0.85 max (4'3" x 2'9" max) -
Living Room - 4.64 x 3.60 max (15'2" x 11'9" max) -
Snug/Dining Room - 7.46 x 2.93 max (24'5" x 9'7" max) -
Kitchen - 5.96 x 1.95 max (19'6" x 6'4" max) -
First Floor -
Landing - 3.56 x 1.94 max (11'8" x 6'4" max) -
Bathroom - 3.26 x 1.95 max (10'8" x 6'4" max) -
Bedroom 1 - 3.91 x 3.16 max (12'9" x 10'4" max) -
Bedroom 2 - 3.93 x 2.81 max (12'10" x 9'2" max) -
Bedroom 3 - 2.41 x 2.24 max (7'10" x 7'4" max) -
Externally - To the front of the property lies a garden laid mainly to lawn and a driveway for up to four vehicles leading to a detached garage with power and light. To the rear of the property lies a substantial garden with paved seating area.
Details Prepared - AB140324
Comprising internally on the ground floor; entrance hall with stairs to the first floor and downstairs WC, a box bay fronted living room with log burner and views to Scalby Nabs, spacious dining room extension with a dual fuel fire and double doors out to the rear gardens, modern kitchen fitted with a range of appliances (oven, fridge/freezer, microwave) and views over the rear garden. To the first floor lies a landing, two double bedrooms with one providing access to a boarded loft space via a ladder, further bedroom and a modern four piece suite house bathroom. Externally, the property benefits from off-street parking, a detached garage with power and a log store. To the rear lies a generous garden laid mainly to lawn with a paved seating area, greenhouse and vegetable plots.
Being well located on the North side of Scarborough, the property affords excellent access to a range of amenities nearby including a choice of popular schools and colleges, supermarket, library, doctors surgery as well as excellent access to Throxenby Mere, countryside and woodland walks nearby ideal for dog owners.
Viewing cannot be recommended enough for this well-presented three bedroom semi-detached home and the finish, space and setting that it provides. To arrange a viewing or for further information, please call CPH today on[use Contact Agent Button] or visit our website
Accomodation -
Ground Floor -
Hallway - 5.36 x 1.80 max (17'7" x 5'10" max) -
Wc - 1.31 x 0.85 max (4'3" x 2'9" max) -
Living Room - 4.64 x 3.60 max (15'2" x 11'9" max) -
Snug/Dining Room - 7.46 x 2.93 max (24'5" x 9'7" max) -
Kitchen - 5.96 x 1.95 max (19'6" x 6'4" max) -
First Floor -
Landing - 3.56 x 1.94 max (11'8" x 6'4" max) -
Bathroom - 3.26 x 1.95 max (10'8" x 6'4" max) -
Bedroom 1 - 3.91 x 3.16 max (12'9" x 10'4" max) -
Bedroom 2 - 3.93 x 2.81 max (12'10" x 9'2" max) -
Bedroom 3 - 2.41 x 2.24 max (7'10" x 7'4" max) -
Externally - To the front of the property lies a garden laid mainly to lawn and a driveway for up to four vehicles leading to a detached garage with power and light. To the rear of the property lies a substantial garden with paved seating area.
Details Prepared - AB140324