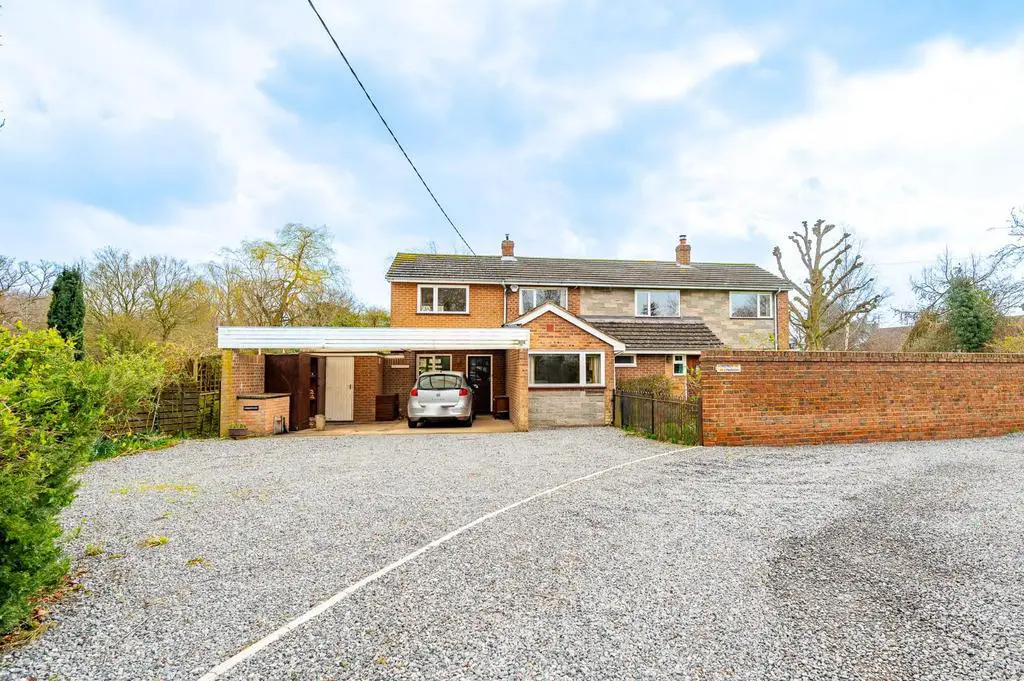
House For Sale £600,000
*No Onward Chain* Set within approximately half an acre off a private road in the popular village of Great Leighs is this substantial four bedroom detached family home overlooking open fields. The ground floor accommodation comprises:- lounge/dining room, kitchen/breakfast room, study, utility room, entrance porch and cloakroom. On the first floor are four bedrooms with en-suite facilities to the principal bedroom and a family shower room. Externally the property boasts a double carport, ample driveway parking, established gardens and fantastic potential to extend/develop subject to planning permission.
Entrance Porch - Window to side aspect, tiled flooring, exposed brickwork, door to.
Hallway - 4.57 x 3.14 (14'11" x 10'3") - Wood effect flooring, radiator, power points, inset spotlights, stairs rising to the first floor landing, doors to.
Cloakroom - Opaque window to front aspect, W.C, wash hand basin with pedestal, inset spotlights, radiator, tiled flooring.
Lounge/Dining Room - 9.8 x 5.21 max measurements (32'1" x 17'1" max mea - Windows to multiple aspects, French doors leading to the garden, feature fireplace with inset wood burning stove, two radiator, power points, T.V point.
Kitchen/Breakfast Room - 5.24 x 4.88 (17'2" x 16'0") - Window to rear aspect, base and eye level units with working surface over, inset sink with drainer unit, AGA, radiator, power points, inset spotlights, extractor fan, door to utility room, door to.
Study - 4.79 x 2.28 (15'8" x 7'5") - Windows to multiple aspects, radiator, power points.
Utility Room - 3.72 x 2.88 (12'2" x 9'5") - Windows to multiple aspects, base and eye level units with working surface over, inset sink with drainer unit, space for fridge/freezer, space for washing machine.
First Floor Landing - Window to rear aspect, radiator, power points, doors to.
Bedroom Two - 5.2 x 4.12 - Windows to multiple aspects, radiator, power points.
Bedroom Three - 4 x 3.19 (13'1" x 10'5") - Window to front aspect, radiator, power points.
Shower Room - Opaque window to rear aspect, walk-in oversized shower with waterfall head & additional attachment, W.C, wash hand basin with vanity unit below, heated towel rail, inset spotlights, wood effect flooring.
Bedroom Four - 3.94 x 2.96 (12'11" x 9'8") - Window to front aspect, built-in wardrobes, radiator, power points.
Principal Bedroom - 5.23 x 3.77 (17'1" x 12'4") - Windows to multiple aspects, radiator, power points, loft access, door to.
En-Suite - Opaque window to rear aspect, enclosed bath with mixer taps & shower attachment, wash hand basin with pedestal, W.C, heated towel rail, inset spotlights, part tiled walls.
Grounds - The established rear garden is mainly lawn with a variety of mature shrubs, trees, flower beds and two patio areas. The gardens wraparound the property and back onto open fields. The gardens also benefit from a brick built tool shed, greenhouse, timber shed and side access via a timber gate. To the front of the property is an additional lawn area with various mature trees.
Double Carport With Driveway - To the side of the property is a double width carport with two storage cupboards and ample driveway parking.
Entrance Porch - Window to side aspect, tiled flooring, exposed brickwork, door to.
Hallway - 4.57 x 3.14 (14'11" x 10'3") - Wood effect flooring, radiator, power points, inset spotlights, stairs rising to the first floor landing, doors to.
Cloakroom - Opaque window to front aspect, W.C, wash hand basin with pedestal, inset spotlights, radiator, tiled flooring.
Lounge/Dining Room - 9.8 x 5.21 max measurements (32'1" x 17'1" max mea - Windows to multiple aspects, French doors leading to the garden, feature fireplace with inset wood burning stove, two radiator, power points, T.V point.
Kitchen/Breakfast Room - 5.24 x 4.88 (17'2" x 16'0") - Window to rear aspect, base and eye level units with working surface over, inset sink with drainer unit, AGA, radiator, power points, inset spotlights, extractor fan, door to utility room, door to.
Study - 4.79 x 2.28 (15'8" x 7'5") - Windows to multiple aspects, radiator, power points.
Utility Room - 3.72 x 2.88 (12'2" x 9'5") - Windows to multiple aspects, base and eye level units with working surface over, inset sink with drainer unit, space for fridge/freezer, space for washing machine.
First Floor Landing - Window to rear aspect, radiator, power points, doors to.
Bedroom Two - 5.2 x 4.12 - Windows to multiple aspects, radiator, power points.
Bedroom Three - 4 x 3.19 (13'1" x 10'5") - Window to front aspect, radiator, power points.
Shower Room - Opaque window to rear aspect, walk-in oversized shower with waterfall head & additional attachment, W.C, wash hand basin with vanity unit below, heated towel rail, inset spotlights, wood effect flooring.
Bedroom Four - 3.94 x 2.96 (12'11" x 9'8") - Window to front aspect, built-in wardrobes, radiator, power points.
Principal Bedroom - 5.23 x 3.77 (17'1" x 12'4") - Windows to multiple aspects, radiator, power points, loft access, door to.
En-Suite - Opaque window to rear aspect, enclosed bath with mixer taps & shower attachment, wash hand basin with pedestal, W.C, heated towel rail, inset spotlights, part tiled walls.
Grounds - The established rear garden is mainly lawn with a variety of mature shrubs, trees, flower beds and two patio areas. The gardens wraparound the property and back onto open fields. The gardens also benefit from a brick built tool shed, greenhouse, timber shed and side access via a timber gate. To the front of the property is an additional lawn area with various mature trees.
Double Carport With Driveway - To the side of the property is a double width carport with two storage cupboards and ample driveway parking.
