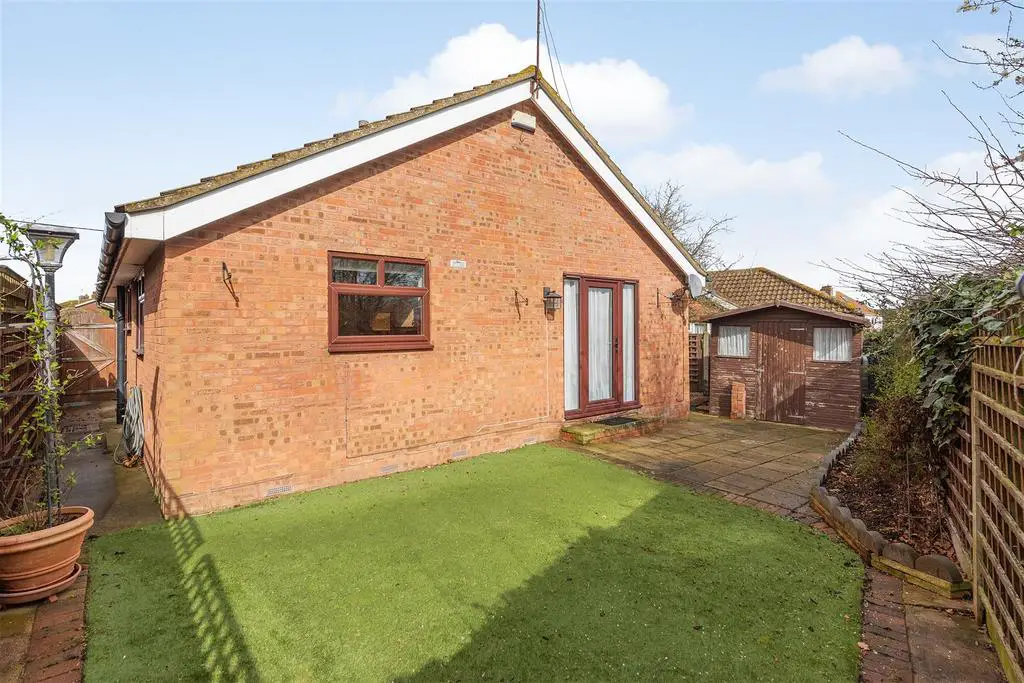
House For Sale £365,000
A spacious detached bungalow situated in a sought after location, conveniently positioned within walking distance of supermarkets and Chestfield Medical Centre, and easily accessible to Whitstable town centre, Tankerton slopes and seafront, bus routes and Whitstable mainline station (1.2 miles distant).
The generously proportioned accommodation is arranged to comprise an entrance porch, entrance hall, a spacious living/dining room overlooking the rear garden, a modern kitchen, two double bedrooms, and a bathroom.
Outside, the South facing garden has been designed for ease of maintenance and incorporates a timber storage shed. An attached garage and driveway provide off street parking for several vehicles. No onward chain.
Location - Hillside Road is a sought after residential location and is conveniently positioned for access to schools, supermarkets, shops and Whitstable mainline railway station, offering fast and frequent services to London (Victoria approximately 80 minutes) with high speed links to London St Pancras (approximately 73 minutes). The A299 is also easily accessible linking with the A2/ M2 providing access to the channel ports and subsequent motorway network. Whitstable town centre is approximately 1.5 miles distant offering a good range of amenities including watersports facilities and well regarded restaurants for which the town has become renowned. Canterbury (approximately 6 miles distant) enjoys a number of public schools, state schools and higher educational facilities as well as a wealth of cultural and leisure amenities including theatres, bars and restaurants, a major shopping centre enjoying a range of mainstream retail outlets as well as many individual shops.
Accommodation - The accommodation and approximate measurements (taken at maximum points) are:
Ground Floor -
. Entrance Porch - 1.19m x 0.64m (3'11" x 2'1") -
. Entrance Hall - 6.81m x 1.19m (22'4" x 3'11") -
. Living Room - 4.62m x 4.01m (15'2" x 13'2") -
. Kitchen - 4.00m x 2.73m (13'1" x 8'11") -
. Bedroom 1 - 3.66m x 3.43m (12'0" x 11'3") -
. Bedroom 2 - 3.66m x 3.28m (12' x 10'9") -
. Bathroom - 2.18m x 1.73m (7'2" x 5'8") -
Outside -
. Garden - 9.75m x 4.27m (32' x 14') -
. Garage - 5.23m x 2.39m (17'2" x 7'10") -
The generously proportioned accommodation is arranged to comprise an entrance porch, entrance hall, a spacious living/dining room overlooking the rear garden, a modern kitchen, two double bedrooms, and a bathroom.
Outside, the South facing garden has been designed for ease of maintenance and incorporates a timber storage shed. An attached garage and driveway provide off street parking for several vehicles. No onward chain.
Location - Hillside Road is a sought after residential location and is conveniently positioned for access to schools, supermarkets, shops and Whitstable mainline railway station, offering fast and frequent services to London (Victoria approximately 80 minutes) with high speed links to London St Pancras (approximately 73 minutes). The A299 is also easily accessible linking with the A2/ M2 providing access to the channel ports and subsequent motorway network. Whitstable town centre is approximately 1.5 miles distant offering a good range of amenities including watersports facilities and well regarded restaurants for which the town has become renowned. Canterbury (approximately 6 miles distant) enjoys a number of public schools, state schools and higher educational facilities as well as a wealth of cultural and leisure amenities including theatres, bars and restaurants, a major shopping centre enjoying a range of mainstream retail outlets as well as many individual shops.
Accommodation - The accommodation and approximate measurements (taken at maximum points) are:
Ground Floor -
. Entrance Porch - 1.19m x 0.64m (3'11" x 2'1") -
. Entrance Hall - 6.81m x 1.19m (22'4" x 3'11") -
. Living Room - 4.62m x 4.01m (15'2" x 13'2") -
. Kitchen - 4.00m x 2.73m (13'1" x 8'11") -
. Bedroom 1 - 3.66m x 3.43m (12'0" x 11'3") -
. Bedroom 2 - 3.66m x 3.28m (12' x 10'9") -
. Bathroom - 2.18m x 1.73m (7'2" x 5'8") -
Outside -
. Garden - 9.75m x 4.27m (32' x 14') -
. Garage - 5.23m x 2.39m (17'2" x 7'10") -
