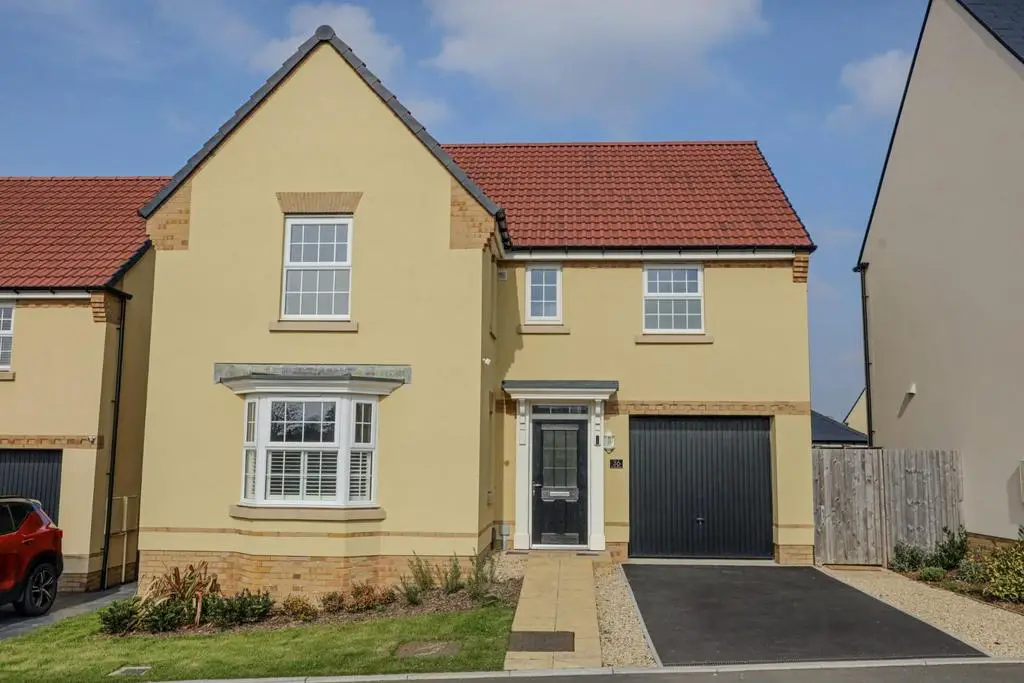
House For Sale £535,000
Better than brand new!.......... No snagging required and ready for immediate occupation.
Occupying a prime residential position overlooking open space to the front, this attractive detached family home is presented in near "Showhome" condition. Thoughtfully designed and tastefully appointed, this fabulous David Wilson home comprises; Bay fronted lounge with open views at the front, cloakroom, utility and comprehensively fitted kitchen with various integral appliances at ground floor level, whilst there are four double bedroom (master with en-suite) and family bathroom on the first floor. A generous integral garage and additional parking compliment this highly desirable property that is offered without the encumbrance of a forward moving chain.
Entrance - Via security locking double glazed composite front door to ...
Hallway - Staircase to first floor, radiator.
Cloak Room - Low level w.c. wash hand basin, radiator, closed cupboard incorporating fuse box.
Lounge - 5.05m x 3.88m (16'6" x 12'8") - UPVC double glazed window to front, UPVC double glazed window to side, useful under stairs storage cupboard, radiator.
Kitchen/Dining Room - 5.86m x 4.81m (19'2" x 15'9") - UPVC double glazed French doors and double glazed windows forming a feature that opens onto the rear garden. A range of various floor and wall units with ample working surfaces incorporating a stainless still sink unit, various integral appliances including a double oven, and five burner gas hob with extractor over, dishwasher, fridge/freezer, radiator.
Utility Room - 2.83m x 1.70m (9'3" x 5'6") - Double glazed composite door to side, a range of base units incorporating working surfaces with plumbing for automatic washing machine, cupboard housing central heating boiler, radiator.
Landing - Obscure UPVC double glazed window to side, access to loft, cupboard housing pressurised hot water tank, radiator.
Bathroom - Obscure UPVC double glazed window to rear, white w.c wash hand basin and tiled shower enclosure incorporating mixer shower unit, extractor fan, heated towel rail.
Bedroom 1 - 3.87m x 3.69m (12'8" x 12'1") - UPVC double glazed windows to front and side, a range of built in wardrobes, radiator.
Ensuite - Obscure double glazed window to front, w.c. wash hand basin, tiled shower enclosure incorporating a mixer shower unit, towel rail.
Bedroom 2 - 4.07m x 3.25m (13'4" x 10'7") - UPVC double glazed window to front, recess for wardrobes, radiator.
Bedroom 3 - 3.59m x 2.56m (11'9" x 8'4") - UPVC double glazed window to rear, radiator.
Bedroom 4 - 3.58m x 3.09m (11'8" x 10'1") - UPVC double glazed window to rear, radiator,
Gardens - To the front there is a small lawn with flower beds. To the rear there is a patio, side access.
Garage - There is an integral garage with up and over door with power and light.
Hardstanding - On the driveway for an additional vehicle.
Material Information - Thornbury - Tenure Type; Freehold
Council Tax Banding; South Gloucestershire Band E
Occupying a prime residential position overlooking open space to the front, this attractive detached family home is presented in near "Showhome" condition. Thoughtfully designed and tastefully appointed, this fabulous David Wilson home comprises; Bay fronted lounge with open views at the front, cloakroom, utility and comprehensively fitted kitchen with various integral appliances at ground floor level, whilst there are four double bedroom (master with en-suite) and family bathroom on the first floor. A generous integral garage and additional parking compliment this highly desirable property that is offered without the encumbrance of a forward moving chain.
Entrance - Via security locking double glazed composite front door to ...
Hallway - Staircase to first floor, radiator.
Cloak Room - Low level w.c. wash hand basin, radiator, closed cupboard incorporating fuse box.
Lounge - 5.05m x 3.88m (16'6" x 12'8") - UPVC double glazed window to front, UPVC double glazed window to side, useful under stairs storage cupboard, radiator.
Kitchen/Dining Room - 5.86m x 4.81m (19'2" x 15'9") - UPVC double glazed French doors and double glazed windows forming a feature that opens onto the rear garden. A range of various floor and wall units with ample working surfaces incorporating a stainless still sink unit, various integral appliances including a double oven, and five burner gas hob with extractor over, dishwasher, fridge/freezer, radiator.
Utility Room - 2.83m x 1.70m (9'3" x 5'6") - Double glazed composite door to side, a range of base units incorporating working surfaces with plumbing for automatic washing machine, cupboard housing central heating boiler, radiator.
Landing - Obscure UPVC double glazed window to side, access to loft, cupboard housing pressurised hot water tank, radiator.
Bathroom - Obscure UPVC double glazed window to rear, white w.c wash hand basin and tiled shower enclosure incorporating mixer shower unit, extractor fan, heated towel rail.
Bedroom 1 - 3.87m x 3.69m (12'8" x 12'1") - UPVC double glazed windows to front and side, a range of built in wardrobes, radiator.
Ensuite - Obscure double glazed window to front, w.c. wash hand basin, tiled shower enclosure incorporating a mixer shower unit, towel rail.
Bedroom 2 - 4.07m x 3.25m (13'4" x 10'7") - UPVC double glazed window to front, recess for wardrobes, radiator.
Bedroom 3 - 3.59m x 2.56m (11'9" x 8'4") - UPVC double glazed window to rear, radiator.
Bedroom 4 - 3.58m x 3.09m (11'8" x 10'1") - UPVC double glazed window to rear, radiator,
Gardens - To the front there is a small lawn with flower beds. To the rear there is a patio, side access.
Garage - There is an integral garage with up and over door with power and light.
Hardstanding - On the driveway for an additional vehicle.
Material Information - Thornbury - Tenure Type; Freehold
Council Tax Banding; South Gloucestershire Band E