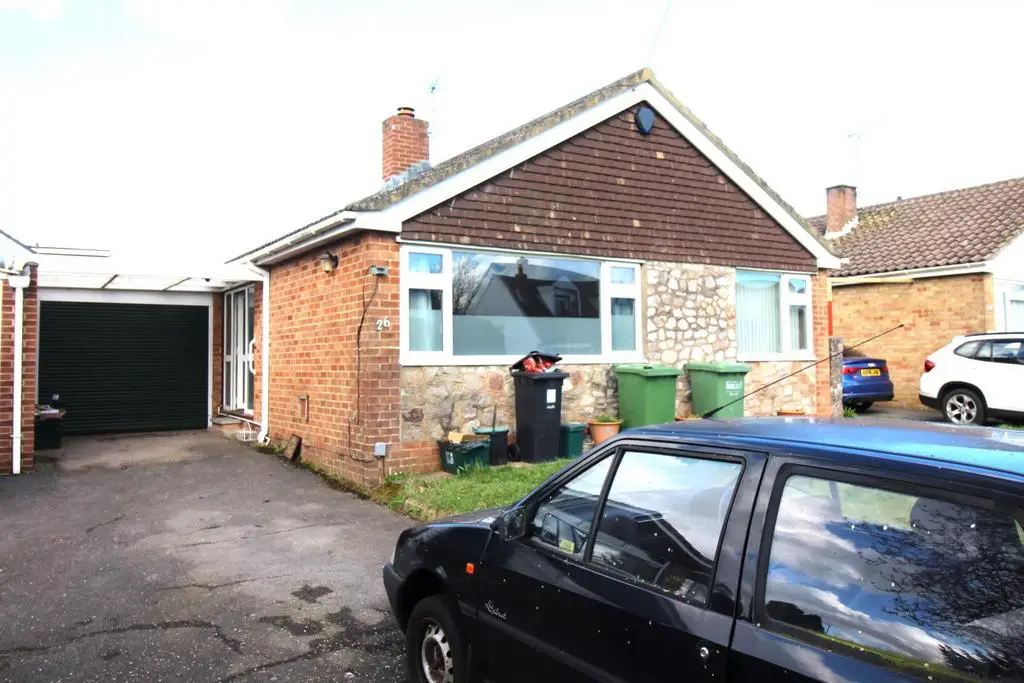
House For Sale £400,000
Bungalows on Davids Lane are highly prized and much sought after and although some updating and modernisation maybe desired, we feel that this one will be of no exception. Representing a blank canvas for the new owners to put a stamp on their new home, this super property enjoys a most convenient residential position with generous private rear garden and garage with extensive parking. NO CHAIN.
Introduction - Bungalows on Davids Lane are highly prized and much sought after and although some updating and modernisation maybe desired, we feel that this one will be of no exception. Representing a blank canvas for the new owners to put a stamp on their new home, this super property enjoys a most convenient residential position with generous private rear garden and garage with extensive parking. NO CHAIN.
Entrance - Via carport at the side of the bungalow. Double glazed front door opening onto hallway.
Hallway - Obscured UPVC double glazed window to side, access to loft, large cupboard housing gas central heating boiler boiler and additional storage, parquet flooring, radiator.
Lounge - 4.39m x 3.91m (14'4" x 12'9") - UPVC double glazed window to front, fireplace incorporating a gas fire, large recess opening.
Kitchen - 4.40m x 2.26m (14'5" x 7'4") - UPVC double glazed window to front, double glazed window to side. A range of floor units and wall units incorporating a stainless steel sink unit with contrasting working surfaces, plumbing for automatic washing machine, space for cooker and fridge/freezer, radiator.
Bedroom1 - 3.62m x 3.53m (11'10" x 11'6") - Double glazed French doors opening onto rear, radiator.
Bedroom 2 - 3.05m x 3.02m (10'0" x 9'10") - UPVC double glazed window to rear, radiator.
Bathroom - 2.47m x 1.56m (8'1" x 5'1") - Obscure double glazed window to side, w.c. wash hand basin, towel rail, tiled walls, bath with shower over, heated towel rail.
Garden - To the front has a generous lawn with shrub hedge. To the rear paved covered patio veranda opening onto generous lawn, established borders.
Garage - 4.92m x 2.80m (16'1" x 9'2") - Single garage with up and over doors, power and light.
Parking - Hardstanding on drive way for several vehicles.
Material Information - Thornbury - Tenure Type; Freehold
Council Tax Banding; South Gloucestershire Band D
Introduction - Bungalows on Davids Lane are highly prized and much sought after and although some updating and modernisation maybe desired, we feel that this one will be of no exception. Representing a blank canvas for the new owners to put a stamp on their new home, this super property enjoys a most convenient residential position with generous private rear garden and garage with extensive parking. NO CHAIN.
Entrance - Via carport at the side of the bungalow. Double glazed front door opening onto hallway.
Hallway - Obscured UPVC double glazed window to side, access to loft, large cupboard housing gas central heating boiler boiler and additional storage, parquet flooring, radiator.
Lounge - 4.39m x 3.91m (14'4" x 12'9") - UPVC double glazed window to front, fireplace incorporating a gas fire, large recess opening.
Kitchen - 4.40m x 2.26m (14'5" x 7'4") - UPVC double glazed window to front, double glazed window to side. A range of floor units and wall units incorporating a stainless steel sink unit with contrasting working surfaces, plumbing for automatic washing machine, space for cooker and fridge/freezer, radiator.
Bedroom1 - 3.62m x 3.53m (11'10" x 11'6") - Double glazed French doors opening onto rear, radiator.
Bedroom 2 - 3.05m x 3.02m (10'0" x 9'10") - UPVC double glazed window to rear, radiator.
Bathroom - 2.47m x 1.56m (8'1" x 5'1") - Obscure double glazed window to side, w.c. wash hand basin, towel rail, tiled walls, bath with shower over, heated towel rail.
Garden - To the front has a generous lawn with shrub hedge. To the rear paved covered patio veranda opening onto generous lawn, established borders.
Garage - 4.92m x 2.80m (16'1" x 9'2") - Single garage with up and over doors, power and light.
Parking - Hardstanding on drive way for several vehicles.
Material Information - Thornbury - Tenure Type; Freehold
Council Tax Banding; South Gloucestershire Band D
Houses For Sale Davids Close
Houses For Sale Orchard Lea
Houses For Sale Paddock Gardens
Houses For Sale Greenhill Down
Houses For Sale Wolfridge Ride
Houses For Sale Bodyce Road
Houses For Sale Greenhill Road
Houses For Sale Bannetts Tree Crescent
Houses For Sale Greenhill
Houses For Sale David's Lane
Houses For Sale Orchard Lea
Houses For Sale Paddock Gardens
Houses For Sale Greenhill Down
Houses For Sale Wolfridge Ride
Houses For Sale Bodyce Road
Houses For Sale Greenhill Road
Houses For Sale Bannetts Tree Crescent
Houses For Sale Greenhill
Houses For Sale David's Lane