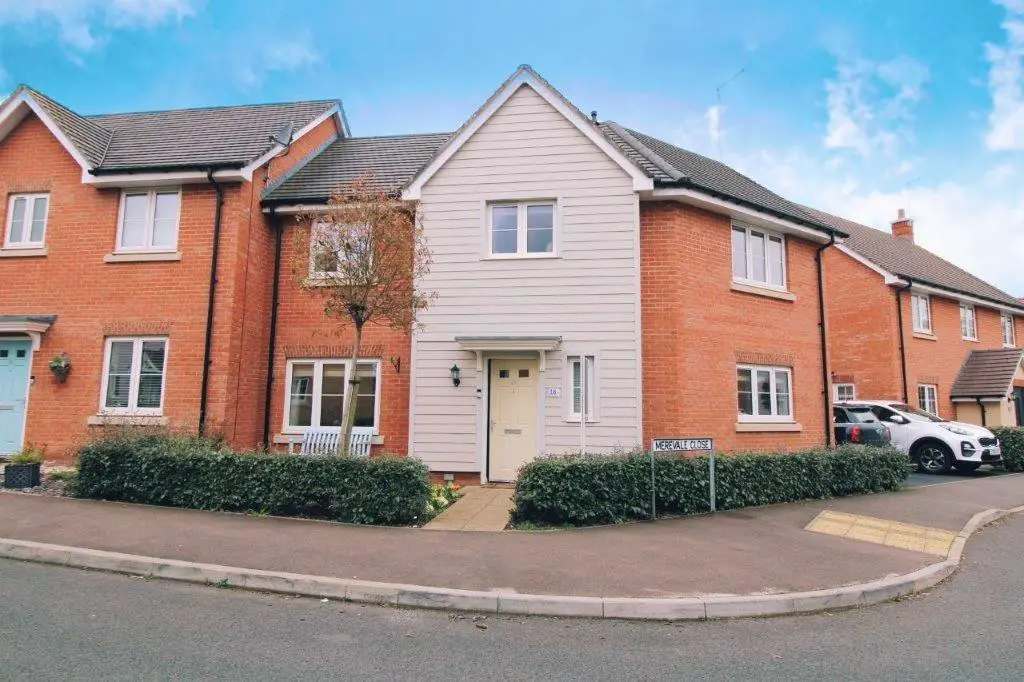
House For Sale £299,950
Stonhills are pleased to offer this superbly presented three bedroom home situated on the sought after 'Monksmoor' development. The property was constructed by messrs 'Crest Nicolson' homes and is set within walking distance of Daventry Country Park.
The accommodation briefly comprises of a generous sized entrance hall, lounge, kitchen/diner, cloakroom, landing, three bedrooms, en-suite and family bathroom. Outside there are gardens and a garage with driveway.
Entrance Hall - A welcoming and spacious hallway entered via glazed door. Storage cupboard. Radiator. Understairs storage cupboard. Doors to -
Cloakroom - Low level WC. Wash hand basin. Radiator. Extractor fan. Double glazed window to front aspect.
Lounge - 3.08 x 4.73 (10'1" x 15'6") - Radiator. Double glazed window to front aspect. Double glazed 'french' style doors to rear garden.
Kitchen / Dining Room - 4.86 x 6.13, (15'11" x 20'1",) - Double glazed window to front aspect. Fitted in a range of wall and base mounted units. Built in dishwasher and washing machine. One and a half bowl stainless steel sink with mixer tap over. Stainless steel gas hob with extractor above. Fan assisted double oven. Illuminated worktops. Double glazed 'french' style doors to garden.
First Floor Landing - Cupboard housing wall mounted gas central heating boiler which serves domestic hot water and radiators throughout the property. Access to loft. Doors to
Bedroom One - 3.33 x 3.30 (10'11" x 10'9") - A good size double bedroom with double glazed window to front aspect. Radiator. Door to en-suite.
En Suite - Obscure double glazed window to the rear. Fully tiled shower enclosure with glazed sliding screen. Low flush WC. Wash hand basin. heated towel rail. Extractor fan.
Bedroom Two - 3.33 x 3.29 (10'11" x 10'9") - Another good size room with feature built in solid wood library bookcase with ladder. Radiator. Double glazed window to front aspect.
Bedroom Three - 2.88 x 2.85 (9'5" x 9'4") - Double glazed window to rear aspect. Radiator.
Family Bathroom - Obscure double glazed window to front aspect. Panelled bath with shower over and glazed shower screen. Low flush WC. Wash hand basin. Half tiled walls. Heated towel rail. Extractor fan.
Garage - Entered via up and over door. Loft storage space. Driveway parking space in front.
Rear Garden - Fully enclosed by timber panel fencing. Lawned area with stocked borders. Patio area, Gated access to driveway.
The accommodation briefly comprises of a generous sized entrance hall, lounge, kitchen/diner, cloakroom, landing, three bedrooms, en-suite and family bathroom. Outside there are gardens and a garage with driveway.
Entrance Hall - A welcoming and spacious hallway entered via glazed door. Storage cupboard. Radiator. Understairs storage cupboard. Doors to -
Cloakroom - Low level WC. Wash hand basin. Radiator. Extractor fan. Double glazed window to front aspect.
Lounge - 3.08 x 4.73 (10'1" x 15'6") - Radiator. Double glazed window to front aspect. Double glazed 'french' style doors to rear garden.
Kitchen / Dining Room - 4.86 x 6.13, (15'11" x 20'1",) - Double glazed window to front aspect. Fitted in a range of wall and base mounted units. Built in dishwasher and washing machine. One and a half bowl stainless steel sink with mixer tap over. Stainless steel gas hob with extractor above. Fan assisted double oven. Illuminated worktops. Double glazed 'french' style doors to garden.
First Floor Landing - Cupboard housing wall mounted gas central heating boiler which serves domestic hot water and radiators throughout the property. Access to loft. Doors to
Bedroom One - 3.33 x 3.30 (10'11" x 10'9") - A good size double bedroom with double glazed window to front aspect. Radiator. Door to en-suite.
En Suite - Obscure double glazed window to the rear. Fully tiled shower enclosure with glazed sliding screen. Low flush WC. Wash hand basin. heated towel rail. Extractor fan.
Bedroom Two - 3.33 x 3.29 (10'11" x 10'9") - Another good size room with feature built in solid wood library bookcase with ladder. Radiator. Double glazed window to front aspect.
Bedroom Three - 2.88 x 2.85 (9'5" x 9'4") - Double glazed window to rear aspect. Radiator.
Family Bathroom - Obscure double glazed window to front aspect. Panelled bath with shower over and glazed shower screen. Low flush WC. Wash hand basin. Half tiled walls. Heated towel rail. Extractor fan.
Garage - Entered via up and over door. Loft storage space. Driveway parking space in front.
Rear Garden - Fully enclosed by timber panel fencing. Lawned area with stocked borders. Patio area, Gated access to driveway.