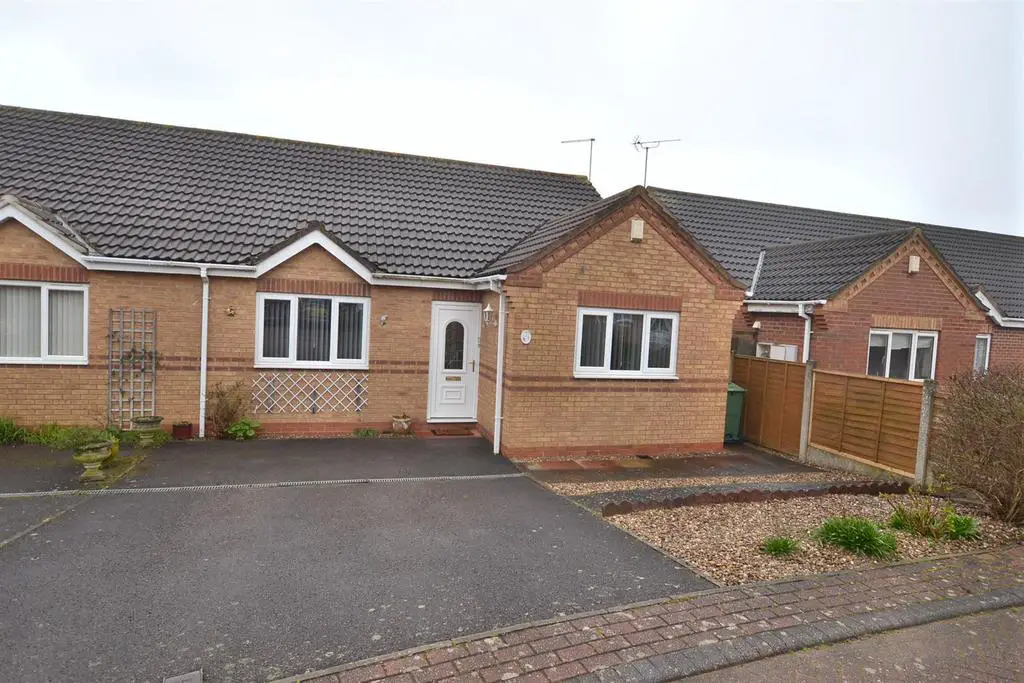
House For Sale £215,000
OCCUPYING A CUL DE SAC POSITION THIS TWO DOUBLE BEDROOMED BUNGALOW OFFERS ACCOMMODATION BENEFITTING FROM UPVC DOUBLE GLAZING AND GAS CENTRAL HEATING ..... with a Worcester Bosch boiler. The accommodation offers well proportioned rooms with a pleasant open reception hall area, living room, two double bedrooms and a shower / wet room. Outside there are gardens to the front and rear and a driveway providing off road car standing. The rear garden offers privacy to the plot.
uPVC double glazed entrance door with inset leaded light and stain glass opaque window through to the reception hall.
Reception Hall - The reception hall offers a pleasant open space to the property, radiator, loft access hatch with a pull down ladder and panelled doors accessing the living room, refitted kitchen, two double bedrooms, shower / wet room, airing cupboard housing the hot water cylinder and a useful storage cupboard. uPVC double glazed door with inset opaque glass windows to the side elevation leading to covered side pathway.
Living Room - 4.67m x 4.52m (15'4" x 14'10) - (Overall measurements)
The living room is an L shaped room. Section one: 11'8" x 15'. Section two: 10'1" x 3'9". uPVC double glazed sliding patio doors overlooking and accessing the garden. Radiator.
Refitted Kitchen - The kitchen has been refitted with a single drainer sink unit and swan neck style mixer tap over and cupboards under. Fitted shaker style units to the wall and base with chrome bar handles, roll edge work surface and splash backs. Stainless steel hob with extractor fan over, eye level oven and microwave, fridge and freezer, plumbing for washing machine, radiator and uPVC double glazed window to the front elevation.
Bedroom One - 3.05m x 2.74m (10' x 9') - (To the front of bedroom furniture)
uPVC double glazed window to the front elevation, radiator and a range of fitted bedroom furniture including wardrobe / cupboards, shelving and dresser with drawers.
Bedroom Two - 3.28m x 3.07m (10'9" x 10'1") - uPVC double glazed window to the rear elevation overlooking the garden. Radiator.
Shower Room - The shower room has a walk in shower / wet area, low flush WC and pedestal wash hand basin. Radiator, uPVC double glazed opaque glass window to the side elevation and tiled splash backs.
Outside - The property is set back from the road with a tarmacadam driveway providing off road car standing, low maintenance front garden and side access leading to the rear.
The rear garden is over two levels with a slabbed patio area and retaining fence with steps leading the further garden tier, there is a timber built shed, hedged and fenced boundaries.
Special Note To Purchasers - It should be noted by prospective Purchasers that the property is currently going through Probate and an Exchange and Completion will not be possible until Probate has been Granted.
uPVC double glazed entrance door with inset leaded light and stain glass opaque window through to the reception hall.
Reception Hall - The reception hall offers a pleasant open space to the property, radiator, loft access hatch with a pull down ladder and panelled doors accessing the living room, refitted kitchen, two double bedrooms, shower / wet room, airing cupboard housing the hot water cylinder and a useful storage cupboard. uPVC double glazed door with inset opaque glass windows to the side elevation leading to covered side pathway.
Living Room - 4.67m x 4.52m (15'4" x 14'10) - (Overall measurements)
The living room is an L shaped room. Section one: 11'8" x 15'. Section two: 10'1" x 3'9". uPVC double glazed sliding patio doors overlooking and accessing the garden. Radiator.
Refitted Kitchen - The kitchen has been refitted with a single drainer sink unit and swan neck style mixer tap over and cupboards under. Fitted shaker style units to the wall and base with chrome bar handles, roll edge work surface and splash backs. Stainless steel hob with extractor fan over, eye level oven and microwave, fridge and freezer, plumbing for washing machine, radiator and uPVC double glazed window to the front elevation.
Bedroom One - 3.05m x 2.74m (10' x 9') - (To the front of bedroom furniture)
uPVC double glazed window to the front elevation, radiator and a range of fitted bedroom furniture including wardrobe / cupboards, shelving and dresser with drawers.
Bedroom Two - 3.28m x 3.07m (10'9" x 10'1") - uPVC double glazed window to the rear elevation overlooking the garden. Radiator.
Shower Room - The shower room has a walk in shower / wet area, low flush WC and pedestal wash hand basin. Radiator, uPVC double glazed opaque glass window to the side elevation and tiled splash backs.
Outside - The property is set back from the road with a tarmacadam driveway providing off road car standing, low maintenance front garden and side access leading to the rear.
The rear garden is over two levels with a slabbed patio area and retaining fence with steps leading the further garden tier, there is a timber built shed, hedged and fenced boundaries.
Special Note To Purchasers - It should be noted by prospective Purchasers that the property is currently going through Probate and an Exchange and Completion will not be possible until Probate has been Granted.