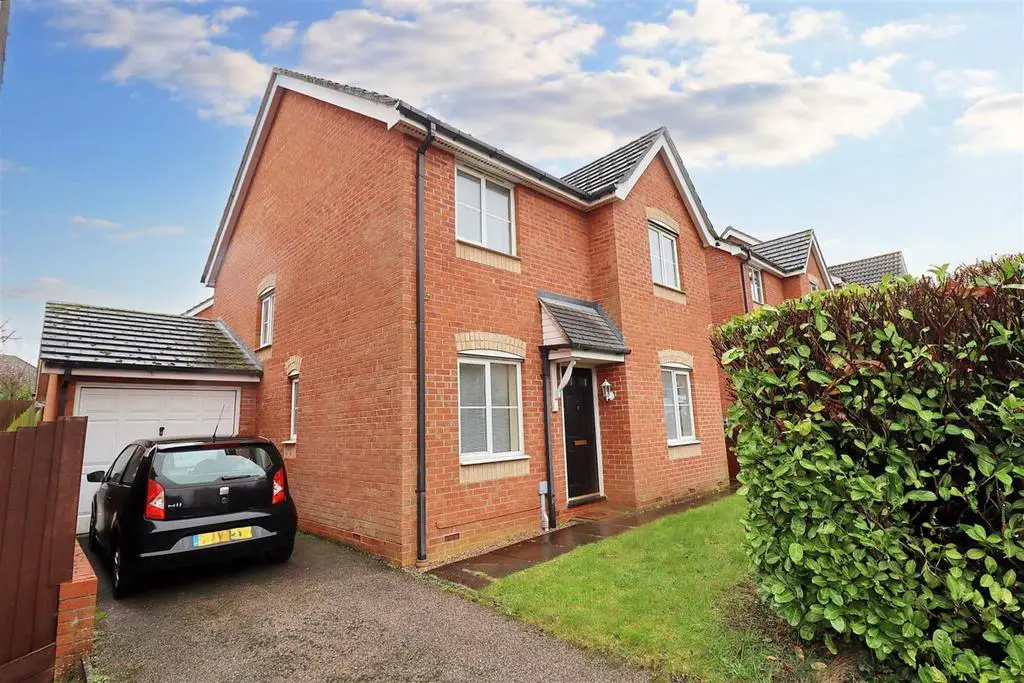
House For Sale £425,000
* MUST VIEW FAMILY HOME * Situated within one of Braintree's most sought after developments, positioned within a quiet CUL-DE-SAC close to the nearby nature reserve. Offering THREE reception rooms, including a PLAYROOM/STUDY and a KITCHEN/DINER. Boasting FOUR bedrooms including an EN-SUITE. This property includes a good sized patio and garden, garage and off-street parking. Lyons Hall Primary School is also within walking distance, so this is a family home that is not to be missed.
Entrance Hall - LVT flooring, stairs rising to first floor, under stairs storage cupboard, doors to;
Cloakroom - LVT flooring, radiator, hand wash basin, WC, obscure double glazed window to side.
Study - 2.29m x 2.13m (7'6 x 7'0) - Carpet flooring, radiator, double glazed window to front.
Dining Room - 3.33m x 2.90m (10'11 x 9'6) - Carpet flooring, radiator, double glazed window to front.
Kitchen/Diner - 4.75m x 2.90m (15'7 x 9'6) - LVT flooring, wall & base units with roll edge work surfaces, sink with central mixer tap, integral double oven, gas hob & extractor over, space for dishwasher, washing machine & fridge/freezer. double glazed window to front & side, door to side.
Lounge - 4.90m x 3.30m (16'1 x 10'10) - Carpet flooring, double glazed window to side, patio doors to rear, radiator, gas fireplace.
First Floor -
Landing - Carpet flooring, airing cupboard, doors to;
Bedroom One - 3.73m x 2.57m (12'3 x 8'5) - Carpet flooring, radiator, double glazed window to rear.
Ensuite - Shower, hand wash basin, WC, LVT flooring.
Bedroom Two - 3.48m x 2.84m (11'5 x 9'4) - Carpet flooring, radiator, double glazed window to front.
Bedroom Three - 3.35m x 2.79m (11'0 x 9'2) - Carpet flooring, radiator, double glazed window to front.
Bedroom Four - 2.51m x 2.11m (8'3 x 6'11) - Carpet flooring, radiator, double glazed window to rear.
Bathroom - Bath with shower attachment, wash hand basin, WC, LVT flooring.
Exterior -
Garage - Up & over door, power & lights connected.
Garden - Fully enclosed rear garden, paved patio area, steps leading to lawn, personal door to Garage, access gate to front.
Front Of Property - Driveway parking for two vehicles, lawn area with bushes to front.
Entrance Hall - LVT flooring, stairs rising to first floor, under stairs storage cupboard, doors to;
Cloakroom - LVT flooring, radiator, hand wash basin, WC, obscure double glazed window to side.
Study - 2.29m x 2.13m (7'6 x 7'0) - Carpet flooring, radiator, double glazed window to front.
Dining Room - 3.33m x 2.90m (10'11 x 9'6) - Carpet flooring, radiator, double glazed window to front.
Kitchen/Diner - 4.75m x 2.90m (15'7 x 9'6) - LVT flooring, wall & base units with roll edge work surfaces, sink with central mixer tap, integral double oven, gas hob & extractor over, space for dishwasher, washing machine & fridge/freezer. double glazed window to front & side, door to side.
Lounge - 4.90m x 3.30m (16'1 x 10'10) - Carpet flooring, double glazed window to side, patio doors to rear, radiator, gas fireplace.
First Floor -
Landing - Carpet flooring, airing cupboard, doors to;
Bedroom One - 3.73m x 2.57m (12'3 x 8'5) - Carpet flooring, radiator, double glazed window to rear.
Ensuite - Shower, hand wash basin, WC, LVT flooring.
Bedroom Two - 3.48m x 2.84m (11'5 x 9'4) - Carpet flooring, radiator, double glazed window to front.
Bedroom Three - 3.35m x 2.79m (11'0 x 9'2) - Carpet flooring, radiator, double glazed window to front.
Bedroom Four - 2.51m x 2.11m (8'3 x 6'11) - Carpet flooring, radiator, double glazed window to rear.
Bathroom - Bath with shower attachment, wash hand basin, WC, LVT flooring.
Exterior -
Garage - Up & over door, power & lights connected.
Garden - Fully enclosed rear garden, paved patio area, steps leading to lawn, personal door to Garage, access gate to front.
Front Of Property - Driveway parking for two vehicles, lawn area with bushes to front.
