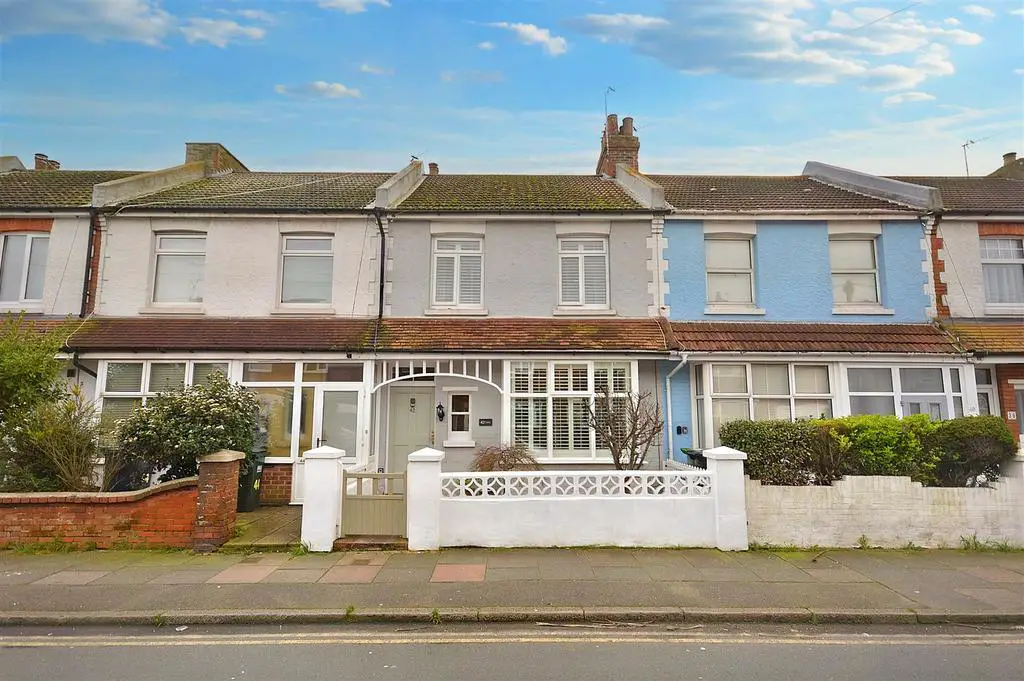
House For Sale £315,000
*GUIDE PRICE £315,000 - £325,000*
Immaculately presented, light and airy period property adjacent to Eastbourne Seafront and a stones throw from Princes Park. Large South Westerly rear garden, walled front courtyard garden, gas central heating with many retained charming features. The property comprises; entrance hall with understairs storage, box bay lounge with open fireplace, fitted kitchen leading into a conservatory - perfect for summer dining, reception/occasional third bedroom, ground floor shower room which doubles up as a utility room. The first floor, benefits two nicely proportioned bedrooms with Hammonds full heigh fitted wardrobes in the principle bedroom and an additional family bathroom.
Entrance Hallway - Radiator. Understairs storage cupboard. Exposed floorboards. Single glazed sash window to front aspect.
Lounge - 4.04m x 3.38m (13'3 x 11'1) - Open fireplace. Storage and shelving to chimney recesses. Exposed floorboards. Double glazed box bay window to front aspect with plantation shutters.
Reception/Occasional Bedroom - 3.51m x 2.82m (11'6 x 9'3) - Radiator. Storage and shelving to chimney recesses. Exposed floorboards. Single glazed window to rear aspect.
Kitchen - 3.56m x 2.16m (11'8 x 7'1) - Wall and base units. Block wood worktops. Butlers sink. Range cooker. Extractor cooker hood. Space for undercounter appliances. Integral fridge freezer. Radiator. Door and single glazed window to rear into conservatory.
Conservatory - 3.25m x 2.18m (10'8 x 7'2) - Timber hand built storage and seating. uPVC double glazing with door to garden.
Ground Floor Shower/Utility Room - Shower cubicle. Low level WC. Wash hand basin. Heated towel rail. Plumbing for washing machine. Base units with block wood worktops. Boiler. Double glazed window to rear and Velux window.
Stairs From Ground To First Floor Landing: - Central runner on stairs. Loft access (not inspected). Exposed floorboards.
Bedroom 1 - 4.60m x 3.23m (15'1 x 10'7) - Radiator. Hammonds bespoke full height fitted wardrobes. Exposes floorboards. Double glazed windows to front aspect with plantation shutters.
Bedroom 2 - 2.87m x 2.67m (9'5 x 8'9) - Radiator. Exposed floorboards. Double glazed window to rear aspect.
Bathroom/Wc - Bath with double shower over. Low level WC. Wash hand basin. Radiator. Double glazed window to rear.
Outside - Rear Garden: Walled and fenced boundaries with gate for rear access. Mainly laid to lawn, raised decking area, shed, hidden bin storage area, planted borders and cherry plum tree and apple tree.
Front Garden: Low level walled boundary with wooden gate. Mainly paved with two small matured trees.
Epc = D -
Council Tax Band = C -
Immaculately presented, light and airy period property adjacent to Eastbourne Seafront and a stones throw from Princes Park. Large South Westerly rear garden, walled front courtyard garden, gas central heating with many retained charming features. The property comprises; entrance hall with understairs storage, box bay lounge with open fireplace, fitted kitchen leading into a conservatory - perfect for summer dining, reception/occasional third bedroom, ground floor shower room which doubles up as a utility room. The first floor, benefits two nicely proportioned bedrooms with Hammonds full heigh fitted wardrobes in the principle bedroom and an additional family bathroom.
Entrance Hallway - Radiator. Understairs storage cupboard. Exposed floorboards. Single glazed sash window to front aspect.
Lounge - 4.04m x 3.38m (13'3 x 11'1) - Open fireplace. Storage and shelving to chimney recesses. Exposed floorboards. Double glazed box bay window to front aspect with plantation shutters.
Reception/Occasional Bedroom - 3.51m x 2.82m (11'6 x 9'3) - Radiator. Storage and shelving to chimney recesses. Exposed floorboards. Single glazed window to rear aspect.
Kitchen - 3.56m x 2.16m (11'8 x 7'1) - Wall and base units. Block wood worktops. Butlers sink. Range cooker. Extractor cooker hood. Space for undercounter appliances. Integral fridge freezer. Radiator. Door and single glazed window to rear into conservatory.
Conservatory - 3.25m x 2.18m (10'8 x 7'2) - Timber hand built storage and seating. uPVC double glazing with door to garden.
Ground Floor Shower/Utility Room - Shower cubicle. Low level WC. Wash hand basin. Heated towel rail. Plumbing for washing machine. Base units with block wood worktops. Boiler. Double glazed window to rear and Velux window.
Stairs From Ground To First Floor Landing: - Central runner on stairs. Loft access (not inspected). Exposed floorboards.
Bedroom 1 - 4.60m x 3.23m (15'1 x 10'7) - Radiator. Hammonds bespoke full height fitted wardrobes. Exposes floorboards. Double glazed windows to front aspect with plantation shutters.
Bedroom 2 - 2.87m x 2.67m (9'5 x 8'9) - Radiator. Exposed floorboards. Double glazed window to rear aspect.
Bathroom/Wc - Bath with double shower over. Low level WC. Wash hand basin. Radiator. Double glazed window to rear.
Outside - Rear Garden: Walled and fenced boundaries with gate for rear access. Mainly laid to lawn, raised decking area, shed, hidden bin storage area, planted borders and cherry plum tree and apple tree.
Front Garden: Low level walled boundary with wooden gate. Mainly paved with two small matured trees.
Epc = D -
Council Tax Band = C -
Houses For Sale Sidley Road
Houses For Sale Rye Street
Houses For Sale Sandwich Street
Houses For Sale Wartling Road
Houses For Sale Latimer Road
Houses For Sale Fairlight Road
Houses For Sale Bexhill Road
Houses For Sale Wannock Road
Houses For Sale Seaford Road
Houses For Sale Desmond Road
Houses For Sale Channel View Road
Houses For Sale Penhale Road
Houses For Sale Rye Street
Houses For Sale Sandwich Street
Houses For Sale Wartling Road
Houses For Sale Latimer Road
Houses For Sale Fairlight Road
Houses For Sale Bexhill Road
Houses For Sale Wannock Road
Houses For Sale Seaford Road
Houses For Sale Desmond Road
Houses For Sale Channel View Road
Houses For Sale Penhale Road