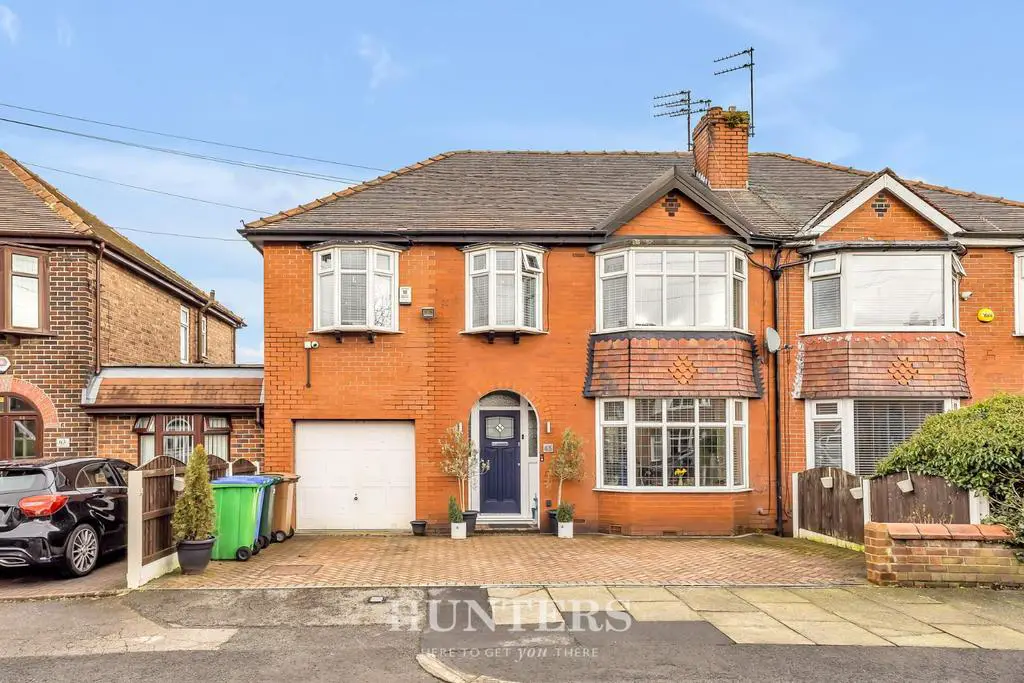
House For Sale £400,000
Upon entering through the welcoming porch, the accommodation reveals a spacious open plan lounge and sitting/dining room. The lounge enjoys the benefit of a bay window, allowing plenty of natural light to flood the space, creating an inviting atmosphere. Meanwhile, the sitting/dining room offers access to the meticulously maintained rear garden through french doors, seamlessly blending indoor and outdoor living.
At the centre of the ground floor lies a versatile family/play room, ideal for larger families seeking additional living space. Adjacent to this, a separate shower room, utility room, and garage adds further convenience. A single storey extension is the well proportioned kitchen/dining room, featuring bi-folding doors that extend the living space outdoors. Upstairs, the first floor reveals four generously sized double bedrooms alongside a fifth versatile bedroom, ideally suited for a child's bedroom or home office, Completing the upstairs area are a family bathroom, separate WC, and a useful shower room.
To the front of the property, off road parking is provided alongside the integral garage, offering ample space for vehicles and additional storage, further enhancing the practicality of this charming home.
Stepping outside, the property reveals a generously sized rear lawned garden, complete with a paved patio area. This outdoor space is perfect for families to enjoy during the summer months.
Situated in the popular area of Alkrington, this property is in close proximity to an array of amenities including schools, shops and leisure facilities. Excellent public transport services and easy access to major motorway links M60/M62/M66 further enhance the property's appeal.
An immaculate presentation of the interior reflects the evident pride of ownership and a viewing is highly recommended.
Tenure: Freehold
Council Tax Band: E
EPC Rating: C
Hunters are delighted to offer for sale immaculately presented five bedroom double extended semi detached family home, nestled in the highly sought after Alkrington area. This meticulously maintained property boasts a range of desirable features, making it an ideal home for a growing family.
Hallway - 2.4 x 7.11 max (7'10" x 23'3" max) -
Lounge - 4.02 max x 3.43 (13'2" max x 11'3") -
Sitting/Dining Room - 4.18 x 3.15 (13'8" x 10'4") -
Family/Play Room - 2.76 x 2.41 (9'0" x 7'10") -
Integral Garage - 5.52 x 2.52 (18'1" x 8'3") -
Downstairs Shower Room - 2.34 x 1.47 (7'8" x 4'9") -
Utility Room - 1.40 x 1.47 (4'7" x 4'9") -
Kitchen/Dining Room - 5.58 x 3.83 (18'3" x 12'6") -
Bedroom One - 4.56 max x 3.43 (14'11" max x 11'3") -
Bedroom Two - 3.65 x 3.16 (11'11" x 10'4") -
Bedroom Three - 3.25 max x 2.52 (10'7" max x 8'3") -
Bedroom Four - 3.31 x 2.52 (10'10" x 8'3") -
Bedroom Five - 2.38 x 2.13 (7'9" x 6'11") -
Bathroom - 1.70 x 2.40 (5'6" x 7'10") -
Wc - 0.93 x 1.47 (3'0" x 4'9") -
At the centre of the ground floor lies a versatile family/play room, ideal for larger families seeking additional living space. Adjacent to this, a separate shower room, utility room, and garage adds further convenience. A single storey extension is the well proportioned kitchen/dining room, featuring bi-folding doors that extend the living space outdoors. Upstairs, the first floor reveals four generously sized double bedrooms alongside a fifth versatile bedroom, ideally suited for a child's bedroom or home office, Completing the upstairs area are a family bathroom, separate WC, and a useful shower room.
To the front of the property, off road parking is provided alongside the integral garage, offering ample space for vehicles and additional storage, further enhancing the practicality of this charming home.
Stepping outside, the property reveals a generously sized rear lawned garden, complete with a paved patio area. This outdoor space is perfect for families to enjoy during the summer months.
Situated in the popular area of Alkrington, this property is in close proximity to an array of amenities including schools, shops and leisure facilities. Excellent public transport services and easy access to major motorway links M60/M62/M66 further enhance the property's appeal.
An immaculate presentation of the interior reflects the evident pride of ownership and a viewing is highly recommended.
Tenure: Freehold
Council Tax Band: E
EPC Rating: C
Hunters are delighted to offer for sale immaculately presented five bedroom double extended semi detached family home, nestled in the highly sought after Alkrington area. This meticulously maintained property boasts a range of desirable features, making it an ideal home for a growing family.
Hallway - 2.4 x 7.11 max (7'10" x 23'3" max) -
Lounge - 4.02 max x 3.43 (13'2" max x 11'3") -
Sitting/Dining Room - 4.18 x 3.15 (13'8" x 10'4") -
Family/Play Room - 2.76 x 2.41 (9'0" x 7'10") -
Integral Garage - 5.52 x 2.52 (18'1" x 8'3") -
Downstairs Shower Room - 2.34 x 1.47 (7'8" x 4'9") -
Utility Room - 1.40 x 1.47 (4'7" x 4'9") -
Kitchen/Dining Room - 5.58 x 3.83 (18'3" x 12'6") -
Bedroom One - 4.56 max x 3.43 (14'11" max x 11'3") -
Bedroom Two - 3.65 x 3.16 (11'11" x 10'4") -
Bedroom Three - 3.25 max x 2.52 (10'7" max x 8'3") -
Bedroom Four - 3.31 x 2.52 (10'10" x 8'3") -
Bedroom Five - 2.38 x 2.13 (7'9" x 6'11") -
Bathroom - 1.70 x 2.40 (5'6" x 7'10") -
Wc - 0.93 x 1.47 (3'0" x 4'9") -