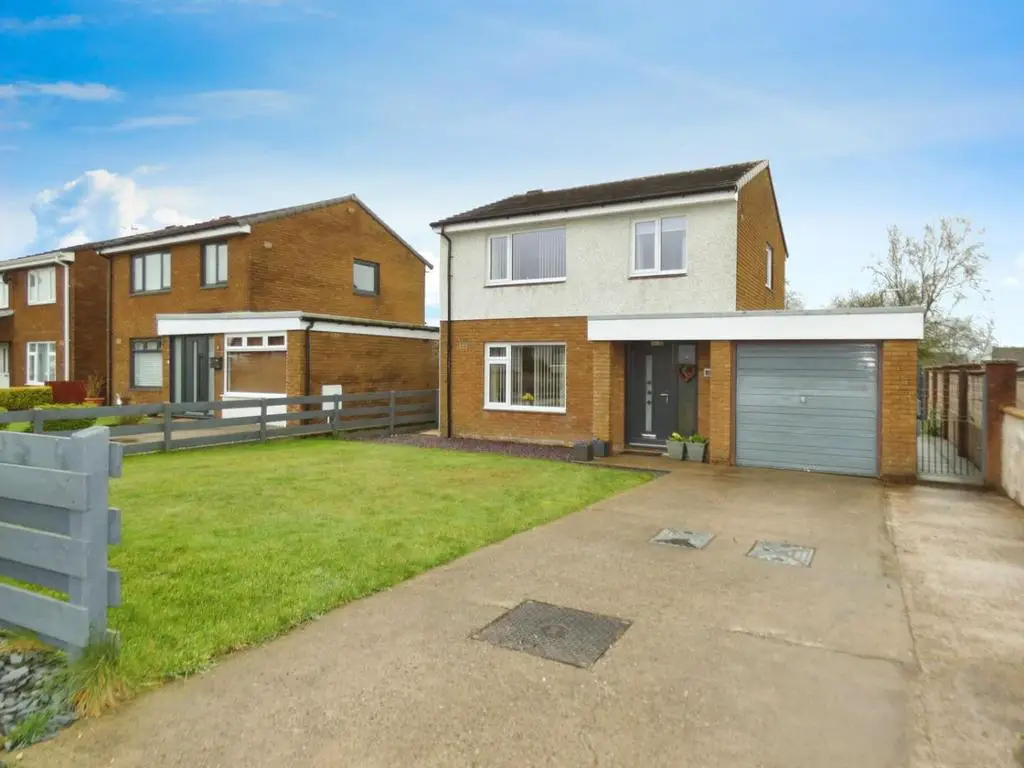
House For Sale £210,000
We are delighted to offer to the market a pleasantly situated Detached House in peaceful cul-de-sac setting.
The property is located in a desirable area of Annan and is boasting well presented accommodation throughout, with wonderful potential for the new owner to move straight in. A viewing comes highly recommend, please contact Hunters today!
The accommodation, which has gas central heating and double glazing throughout, briefly comprises entrance hall, living and dining room, fitted kitchen, three bedrooms and family bathroom internally. Externally the property has an garage, off road parking and front & rear gardens. EPC - D and Council Tax Band - D.
Conveniently situated within Annan just off Prestonfield Road, the house enjoys an excellent access to a wealth of local amenities, Nursery/Primary School and transport links. Within Annan itself you have a wide array of shops, supermarkets, public houses and conveniences perfect for the everyday needs. Annan also boasts excellent transport links with the A75 being within five minutes drive which provides further access West toward Dumfries or East toward the A74(M) or the M6. For rail commuting, Annan railway station provides local rail access through South West Scotland.
Ground Floor -
Entance Hallway - Approached through double glazed door with double glazed side panel, incorporating understair storage cupboard and radiator.
Living Room - 6.53m x 4.04m (21'5" x 13'3") - Dual aspect reception room with window to the front elevation, double glazed patio doors leading into the rear garden. Incorporating radiator.
Kitchen - 3.12m x 2.69m (10'3" x 8'10") - Incorporating fitted base and wall units with complimentary worksurface over, space for a free standing cooker, plumbing for a washing machine, plumbing for a dishwasher, window, radiator and double glazed door.
First Floor -
Landing - Incorporating window to the side elevation and loft access.
Bedroom 1 - 4.11m x 2.84m (13'6" x 9'4") - Rear facing bedroom with window to the rear elevation incorporating radiator and built in storage cupboard.
Bedroom 2 - 3.63m x 3.20m (11'11" x 10'6") - Front facing bedroom with window to the front elevation, incorporating radiator and wardrobe.
Bedroom 3 - 2.87m x 2.64m (9'5" x 8'8") - Front facing bedroom with window to the front elevation incorporating radiator.
Bathroom - 1.98m x 1.85m (6'6" x 6'1") - Incorporating a 4 piece suite comprising of mains shower cubicle, panelled bath, vanity sink unit, WC, window and heated towel rail.
Externally - The property is benefitting from well established laid lawn garden to the front with driveway leading to the garage. To the side elevation is pedestrian access. The enclosed, low maintenance garden is laid to lawn with paved patio sitting area.
The property is located in a desirable area of Annan and is boasting well presented accommodation throughout, with wonderful potential for the new owner to move straight in. A viewing comes highly recommend, please contact Hunters today!
The accommodation, which has gas central heating and double glazing throughout, briefly comprises entrance hall, living and dining room, fitted kitchen, three bedrooms and family bathroom internally. Externally the property has an garage, off road parking and front & rear gardens. EPC - D and Council Tax Band - D.
Conveniently situated within Annan just off Prestonfield Road, the house enjoys an excellent access to a wealth of local amenities, Nursery/Primary School and transport links. Within Annan itself you have a wide array of shops, supermarkets, public houses and conveniences perfect for the everyday needs. Annan also boasts excellent transport links with the A75 being within five minutes drive which provides further access West toward Dumfries or East toward the A74(M) or the M6. For rail commuting, Annan railway station provides local rail access through South West Scotland.
Ground Floor -
Entance Hallway - Approached through double glazed door with double glazed side panel, incorporating understair storage cupboard and radiator.
Living Room - 6.53m x 4.04m (21'5" x 13'3") - Dual aspect reception room with window to the front elevation, double glazed patio doors leading into the rear garden. Incorporating radiator.
Kitchen - 3.12m x 2.69m (10'3" x 8'10") - Incorporating fitted base and wall units with complimentary worksurface over, space for a free standing cooker, plumbing for a washing machine, plumbing for a dishwasher, window, radiator and double glazed door.
First Floor -
Landing - Incorporating window to the side elevation and loft access.
Bedroom 1 - 4.11m x 2.84m (13'6" x 9'4") - Rear facing bedroom with window to the rear elevation incorporating radiator and built in storage cupboard.
Bedroom 2 - 3.63m x 3.20m (11'11" x 10'6") - Front facing bedroom with window to the front elevation, incorporating radiator and wardrobe.
Bedroom 3 - 2.87m x 2.64m (9'5" x 8'8") - Front facing bedroom with window to the front elevation incorporating radiator.
Bathroom - 1.98m x 1.85m (6'6" x 6'1") - Incorporating a 4 piece suite comprising of mains shower cubicle, panelled bath, vanity sink unit, WC, window and heated towel rail.
Externally - The property is benefitting from well established laid lawn garden to the front with driveway leading to the garage. To the side elevation is pedestrian access. The enclosed, low maintenance garden is laid to lawn with paved patio sitting area.