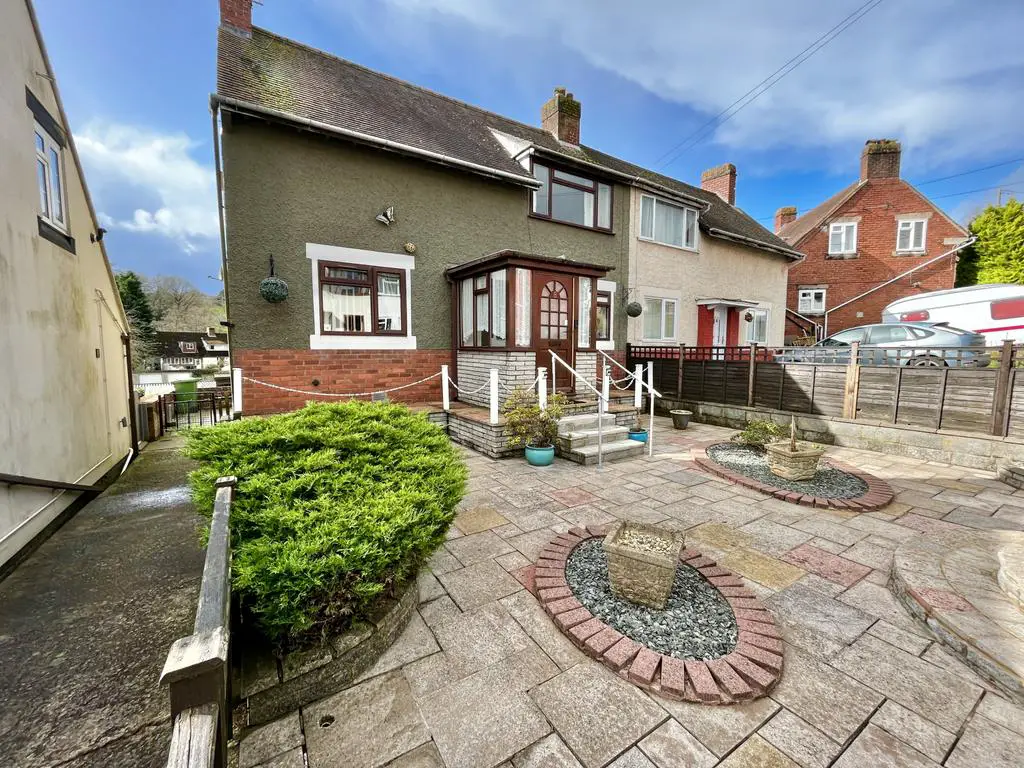
House For Sale £239,995
We are very pleased to offer for sale this spacious and versatile Three Bedroom Home. Boasting two reception rooms and rear extension with Annex potential. This property benefits from a large garden and excellent location within easy walking distance of the town centre. Having No Onward Chain this property is perfect for first time buyers.
Wooden entrance door with obscured glass panels. Carpeted flooring and wooden double glazed windows to front and light fitting.
Reception Area
Carpeted with an open stairwell to the first floor. Central light fitting, radiator and central heating thermostat.
Dining Room 3.85m x 3.01m
Double glazed window to front aspect. Carpeted flooring and light fitting. Wall mounted gas fireplace and large radiator. Opening into;
Kitchen 4.72m x 2.83m
UPVC double-glazed window to side elevation. Range of base and eye level fitted units and drawers with wood effect worksurfaces and tiled splash backs. Space for oven and under counter fridge/ freezer. 1 1/2 bowl composite sink and drainer with chrome mixer taps. Space and plumbing for a washing machine. Terracotta floor tiles and understairs storage cupboard. Two ceiling lights and power points. Sliding obscured door to;
Lounge 4.90m x 3.16m
UPVC double-glazed window to front elevation and aluminium window to rear aspect. Feature stone fireplace with shelving, TV area and inset Gas fire. Central lighting and carpeted flooring. Two radiators and power points. Wooden glazed door lead to;
Sunroom / Potential Annex 4.88m x 3.36m
Two windows to rear elevation. Aluminium patio doors to the sunny rear garden and raised balcony. Aluminium door with obscured glazing and window to side. Tiled flooring and two ceiling lights. Radiator and power points.
Cloakroom
W.C and obscured window to rear aspect. Tiled flooring and wall mounted gas central heating boiler.
Shower Area
Fully tiled with a power shower and attachments.
First Floor Landing
Carpeted with doors leading off
Bedroom One 4.90m x 3.16m
Large double-glazed window to front aspect. Carpeted with radiator. Central lighting and power points. Built in storage cupboard.
Bedroom Two 3.72m x 2.69m
Double-glazed window to rear aspect. Carpeted flooring and power point. Built in storage, central lighting and radiator.
Bedroom Three 3.30m x 2.79m
Double- glazed window to rear elevation. Carpeted flooring and power points. Central lighting and fitted storage with shelving and hot water cylinder. Large radiator.
Family Bathroom 1.92m x 1.81m
UPVC double-glazed obscured window to rear. Suite comprising of panel bath with telephone style mixer taps with shower attachment. W.C and wash hand basin with integrated vanity unit having storage. Fully tiled with marble effect vinyl flooring. Two wall mounted mirrored vanity units. Radiator and lighting.
To the outside of the property
To the front, the enclosed garden is paved for easy maintenance. With raised borders having mature shrubs. Secure gated side access.
To the rear, the large gardens have fenced and walled boundaries. Benefiting from a delightful raised paved balcony area, ideal for enjoying outdoor living. Steps lead down to the garden which has areas of ornamental stone and additional paved seating area. With charming raised borders of mature trees and shrubs. Moving through the garden a wooden archway leads to the greenhouse and spacious garden shed. To the rear of the garden is a large garage / storage area which is leased by the current owners.