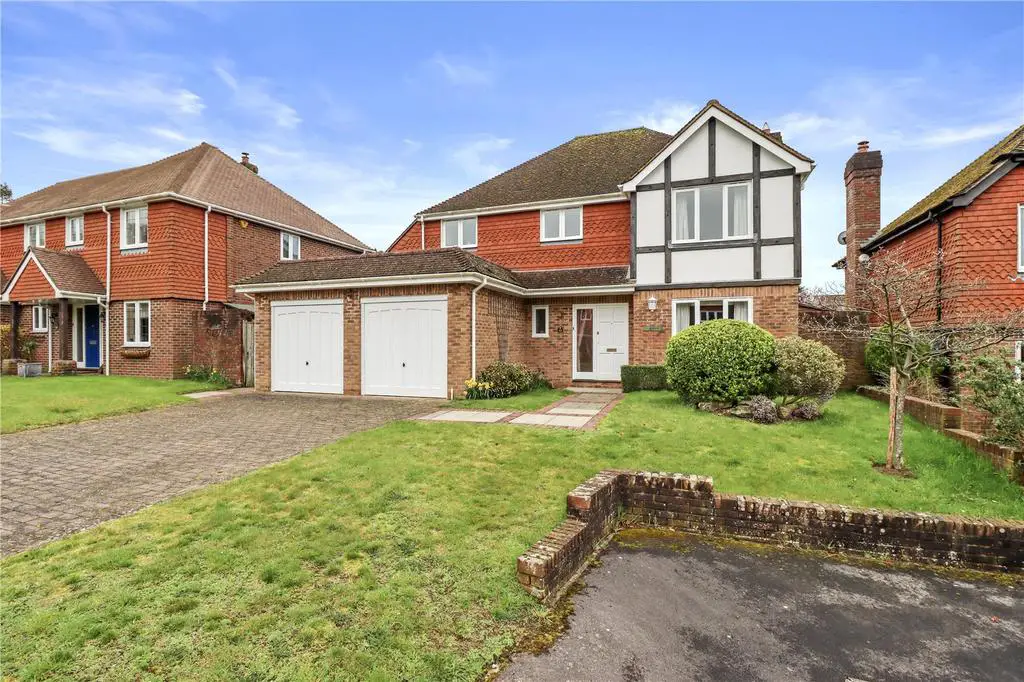
House For Sale £685,000
A modern detached house forming part of this select development with the benefit of having part ownership of the surrounding communal woodland and open space with lovely walks which is understood to extend to approximately 9 acres (tbv).
ENTRANCE LOBBY | ENTRANCE HALL | CLOAKROOM | SITTING ROOM | DINING ROOM | STUDY | KITCHEN/BREAKFAST ROOM | CONSERVATORY | UTILITY ROOM | FOUR BEDROOMS | MASTER EN-SUITE BATHROOM | FAMILY BATHROOM | ENCLOSED REAR GARDEN | AMPLE PARKING | DOUBLE GARAGE | GAS FIRED CENTRAL HEATING | DOUBLE GLAZING
SITUATION: Within the confines of this popular village with a broad range of amenities including a tennis/bowls club, village hall, public house, convenience store, recreation ground and highly regarded primary school. The picturesque Ashdown Forest is nearby with its 6000 acres of heathland along with the East Sussex National Hotel. The A22/A272/A26 gives access in all directions and the nearest mainline rail stations can be found at Uckfield or Buxted (London Bridge). Gatwick airport and a number of coastal resorts are accessible in around 45 minutes by car.
DESCRIPTION: A modern detached house forming part of this select development with the benefit of having part ownership of the surrounding communal woodland and open space with lovely walks which is understood to extend to approximately 9 acres (tbv).
Much care and attention has been given by the current owner to present this property to the very highest of standards. The accommodation with bright and well-proportioned rooms is set out as follows:-
Enclosed lobby, laminate floor. Study and cloakroom. Further door to reception hall, laminate flooring.
The comfortable sitting room overlooks the rear garden. There is a gas fire and sliding patio door leading into the garden. The separate dining room also overlooks the rear garden.
The spacious kitchen/breakfast room has been extensively fitted with units finished in ivory colour and contrasting work surfaces including an island unit. There is a five ring gas hob with extractor hood over, a double oven, microwave, integral fridge, freezer and dishwasher. Doors lead into a lovely bright, light filled conservatory taking full advantage of the garden setting and fitted with electric heaters.
There is a separate utility room with similar units to the kitchen, stainless steel sink, plumbing for washing machine and recently installed gas fired boiler. A door leads directly into the double garage.
Staircase rises to spacious landing with window to side. There are four bedrooms, the master benefits from an en-suite bathroom and a family bathroom with bath and shower cubicle serves the remaining bedrooms.
OUTSIDE: A large drive provides ample off road parking leading to a double garage. The front garden is open plan, laid to lawn with shrubs. The rear garden is enclosed on all side to create plenty of privacy and seclusion, laid to lawn with flower beds stocks with shrubs and and perennials to colour and structure. There is a paved terrace and a raised decking/siting out area at the rear.
COUNCIL TAX: Band F
ENTRANCE LOBBY | ENTRANCE HALL | CLOAKROOM | SITTING ROOM | DINING ROOM | STUDY | KITCHEN/BREAKFAST ROOM | CONSERVATORY | UTILITY ROOM | FOUR BEDROOMS | MASTER EN-SUITE BATHROOM | FAMILY BATHROOM | ENCLOSED REAR GARDEN | AMPLE PARKING | DOUBLE GARAGE | GAS FIRED CENTRAL HEATING | DOUBLE GLAZING
SITUATION: Within the confines of this popular village with a broad range of amenities including a tennis/bowls club, village hall, public house, convenience store, recreation ground and highly regarded primary school. The picturesque Ashdown Forest is nearby with its 6000 acres of heathland along with the East Sussex National Hotel. The A22/A272/A26 gives access in all directions and the nearest mainline rail stations can be found at Uckfield or Buxted (London Bridge). Gatwick airport and a number of coastal resorts are accessible in around 45 minutes by car.
DESCRIPTION: A modern detached house forming part of this select development with the benefit of having part ownership of the surrounding communal woodland and open space with lovely walks which is understood to extend to approximately 9 acres (tbv).
Much care and attention has been given by the current owner to present this property to the very highest of standards. The accommodation with bright and well-proportioned rooms is set out as follows:-
Enclosed lobby, laminate floor. Study and cloakroom. Further door to reception hall, laminate flooring.
The comfortable sitting room overlooks the rear garden. There is a gas fire and sliding patio door leading into the garden. The separate dining room also overlooks the rear garden.
The spacious kitchen/breakfast room has been extensively fitted with units finished in ivory colour and contrasting work surfaces including an island unit. There is a five ring gas hob with extractor hood over, a double oven, microwave, integral fridge, freezer and dishwasher. Doors lead into a lovely bright, light filled conservatory taking full advantage of the garden setting and fitted with electric heaters.
There is a separate utility room with similar units to the kitchen, stainless steel sink, plumbing for washing machine and recently installed gas fired boiler. A door leads directly into the double garage.
Staircase rises to spacious landing with window to side. There are four bedrooms, the master benefits from an en-suite bathroom and a family bathroom with bath and shower cubicle serves the remaining bedrooms.
OUTSIDE: A large drive provides ample off road parking leading to a double garage. The front garden is open plan, laid to lawn with shrubs. The rear garden is enclosed on all side to create plenty of privacy and seclusion, laid to lawn with flower beds stocks with shrubs and and perennials to colour and structure. There is a paved terrace and a raised decking/siting out area at the rear.
COUNCIL TAX: Band F
