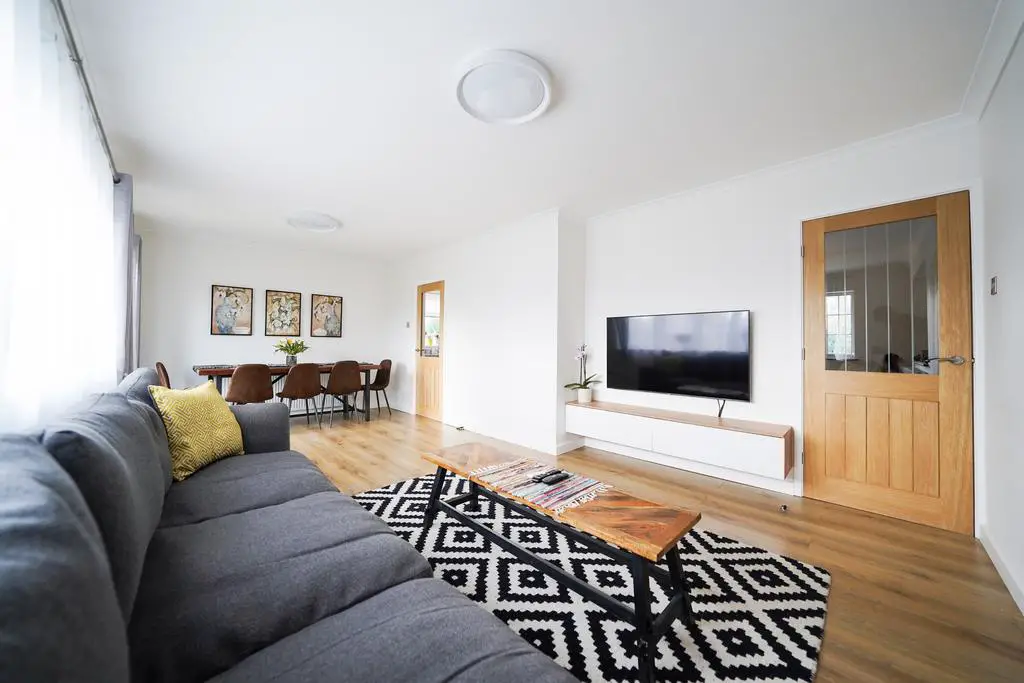
House For Sale £325,000
WELL PRESENTED FAMILY HOME - Step inside this three bedroom detached dormer bungalow that has been recently renovated to a high spec. The current owners have left no stone unturned, a marriage of tasteful interior and generous room sizes throughout is sure to impress. Situated on the highly desired Walsingham Crescent, walking distance from all local amenities.
Accommodation
Front entrance door with side glazing opens into the:
Reception Hall
5.09m x 2.81m
A welcoming entrance to the property presented with wood effect flooring ample space for sitting. With a central heating radiator, coving, staircase rising to the first floor and doors to the majority of the downstairs accommodation.
Lounge Diner
3.67m x 6.39m
Affording space for both comfortable sitting and formal dining, the refurbished reception room is presented with wood effect flooring and offers a central heating radiator, coving, bow window to the rear elevation and french doors opening out into the rear garden.
Bedroom Three/Reception Room
4.54m x 2.29m
Currently being utilised as a third bedroom but would equally make an ideal reception room. With a window to the rear elevation, wood effect flooring, coving and a central heating radiator.
Re-fitted Kitchen
3.71m x 3.48m
A particular selling feature of the accommodation is the re-fitted kitchen enjoying a range of contemporary wall mounted and base units with complementary solid wood work surfaces and brick effect tiled splashbacks. Features include an inset double sink with boiling tap, built in 'Zanussi' oven with a four ring 'Zanussi' hob and extraction hood above, integrated 'AEG' fridge freezer and integrated 'Electrolux' washer dryer. With a window to the side elevation and a side access door.
Shower Room
1.77m x 3.52m
Fitted with a three piece suite comprising a walk in shower, pedestal wash hand basin and wc, with complementary tiled surrounds. There is also a heated towel rail and two front obscure double glazed windows.
First Floor Landing
2.67m x 3.26m
Light and airy, the landing offers ample space for a desk and chair. With carpet flooring, central heating radiator, loft hatch and built in storage in the eaves.
Bedroom One
3.86m max x 3.56m into robes
A double room enjoying the use of built in wardrobes, with a window overlooking the front elevation, carpet flooring and a central heating radiator.
Bedroom Two
3.32m x 3.63m
Another double room offering a window to the rear elevation, built in wardrobe, useful storage in the eaves and carpet flooring.
Outside
Occupying a tucked away plot along a driveway shared with the neighbouring property, there is a private driveway providing off road parking and giving access to the garage. Gated access leads to a particularly private garden to the rear enjoying the most of the sun throughout the day.
Garage
6.06m x 2.43m
With light, power, consumer unit and a up and over door to the front. There is the potential for the garage to be converted into further living/bedroom space subject to necessary consent.
Accommodation
Front entrance door with side glazing opens into the:
Reception Hall
5.09m x 2.81m
A welcoming entrance to the property presented with wood effect flooring ample space for sitting. With a central heating radiator, coving, staircase rising to the first floor and doors to the majority of the downstairs accommodation.
Lounge Diner
3.67m x 6.39m
Affording space for both comfortable sitting and formal dining, the refurbished reception room is presented with wood effect flooring and offers a central heating radiator, coving, bow window to the rear elevation and french doors opening out into the rear garden.
Bedroom Three/Reception Room
4.54m x 2.29m
Currently being utilised as a third bedroom but would equally make an ideal reception room. With a window to the rear elevation, wood effect flooring, coving and a central heating radiator.
Re-fitted Kitchen
3.71m x 3.48m
A particular selling feature of the accommodation is the re-fitted kitchen enjoying a range of contemporary wall mounted and base units with complementary solid wood work surfaces and brick effect tiled splashbacks. Features include an inset double sink with boiling tap, built in 'Zanussi' oven with a four ring 'Zanussi' hob and extraction hood above, integrated 'AEG' fridge freezer and integrated 'Electrolux' washer dryer. With a window to the side elevation and a side access door.
Shower Room
1.77m x 3.52m
Fitted with a three piece suite comprising a walk in shower, pedestal wash hand basin and wc, with complementary tiled surrounds. There is also a heated towel rail and two front obscure double glazed windows.
First Floor Landing
2.67m x 3.26m
Light and airy, the landing offers ample space for a desk and chair. With carpet flooring, central heating radiator, loft hatch and built in storage in the eaves.
Bedroom One
3.86m max x 3.56m into robes
A double room enjoying the use of built in wardrobes, with a window overlooking the front elevation, carpet flooring and a central heating radiator.
Bedroom Two
3.32m x 3.63m
Another double room offering a window to the rear elevation, built in wardrobe, useful storage in the eaves and carpet flooring.
Outside
Occupying a tucked away plot along a driveway shared with the neighbouring property, there is a private driveway providing off road parking and giving access to the garage. Gated access leads to a particularly private garden to the rear enjoying the most of the sun throughout the day.
Garage
6.06m x 2.43m
With light, power, consumer unit and a up and over door to the front. There is the potential for the garage to be converted into further living/bedroom space subject to necessary consent.
