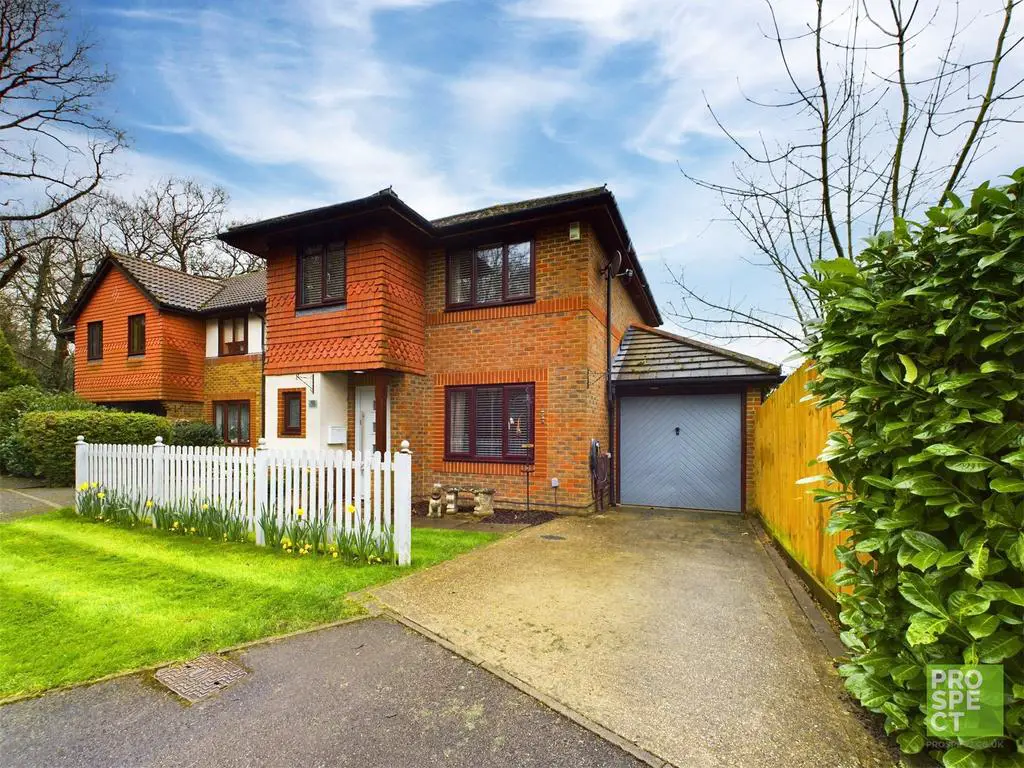
House For Sale £535,000
Originally built by Wates Homes to the Keston design, these detached homes are exceptionally popular with families because of their open plan kitchen/dining areas and the separate utility room. Being situated in a sought after cul-de-sac location within Warfield and conveniently located for access to Whitegrove Copse and both Warfield C of E and Whitegrove Primary Schools only adds to the appeal of this home.
As you enter the property there is a separate porch area with a downstairs cloakroom. This leads into the front aspect living room which has a large window bringing in a great amount of natural light. The refitted kitchen/dining area to the rear is the hub of the household. This room is perfect for entertaining as well as day to day family life, and with the vaulted ceilings and velux windows it has a spacious feeling to it, which you don't often see in a three bedroom home.
The rear garden has been well maintained and is exceptionally private. There is a designated space that can fit a hot tub and with it being South-East facing you get plenty of sun. To the first floor there are three well proportioned bedrooms of which the master bedroom has an en-suite shower room, built-in wardrobes, and a modern three piece family bathroom supports the other bedrooms. Outside there is a pleasant front garden with a picket fence and the road centres around an area of greenery, giving this a really secure feel as you approach the home.
The location is perfect for both desirable schools and allows easy access to a number of outdoor areas of greenery and parkland, as well as local amenities being very close by.
As you enter the property there is a separate porch area with a downstairs cloakroom. This leads into the front aspect living room which has a large window bringing in a great amount of natural light. The refitted kitchen/dining area to the rear is the hub of the household. This room is perfect for entertaining as well as day to day family life, and with the vaulted ceilings and velux windows it has a spacious feeling to it, which you don't often see in a three bedroom home.
The rear garden has been well maintained and is exceptionally private. There is a designated space that can fit a hot tub and with it being South-East facing you get plenty of sun. To the first floor there are three well proportioned bedrooms of which the master bedroom has an en-suite shower room, built-in wardrobes, and a modern three piece family bathroom supports the other bedrooms. Outside there is a pleasant front garden with a picket fence and the road centres around an area of greenery, giving this a really secure feel as you approach the home.
The location is perfect for both desirable schools and allows easy access to a number of outdoor areas of greenery and parkland, as well as local amenities being very close by.
Houses For Sale Tarragon Close
Houses For Sale Corn Croft
Houses For Sale Roundshead Drive
Houses For Sale Broadrick Heath
Houses For Sale Sage Walk
Houses For Sale Big Barn Grove
Houses For Sale Barley Mead
Houses For Sale Harvest Ride
Houses For Sale Tidwells Lea
Houses For Sale Field Park
Houses For Sale All Saints Rise
Houses For Sale Corn Croft
Houses For Sale Roundshead Drive
Houses For Sale Broadrick Heath
Houses For Sale Sage Walk
Houses For Sale Big Barn Grove
Houses For Sale Barley Mead
Houses For Sale Harvest Ride
Houses For Sale Tidwells Lea
Houses For Sale Field Park
Houses For Sale All Saints Rise