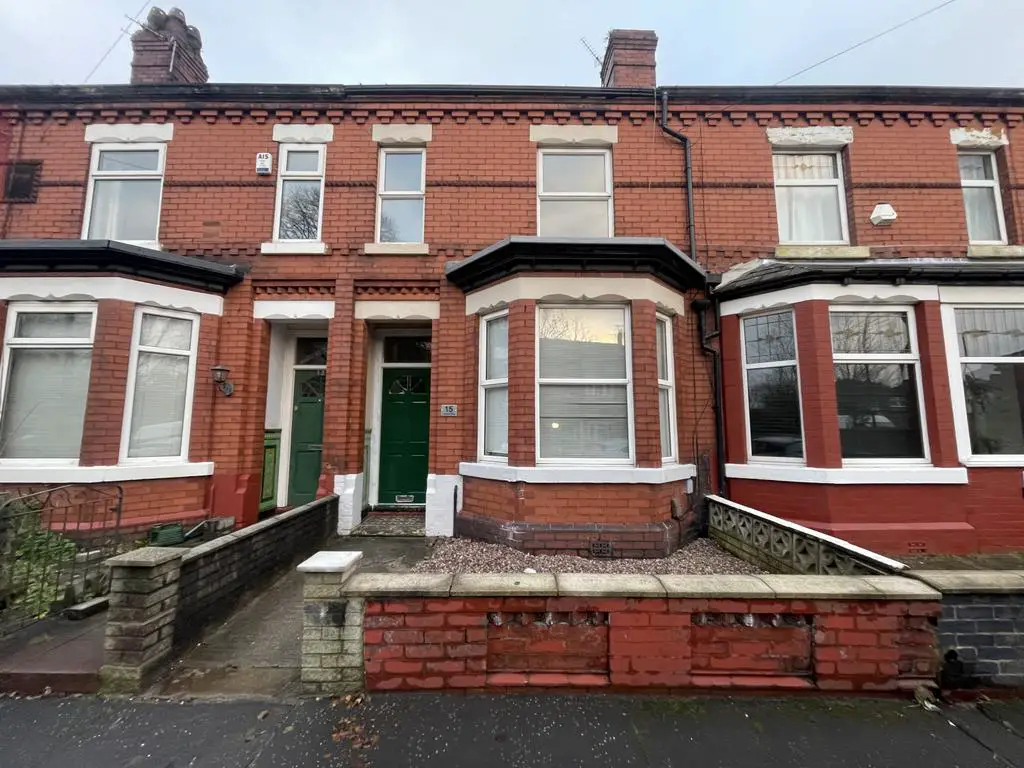
House For Rent £1,150
* AVAILABLE IMMEDIATELY, VIEWINGS ARE SATURDAY 16TH, CALL TRADING PLACES ON[use Contact Agent Button] TO ARRANGE A VIEWING *
Trading Places are happy to welcome to this charming three-bedroom property nestled in the heart of Stretford, Manchester. As you approach the front of the house, you'll be greeted by a delightful palisade, adding a touch of character to the exterior.
Upon entering, the first reception room boasts a generous size and is bathed in natural light thanks to the large bay window, creating a warm and inviting atmosphere. Moving seamlessly from the first reception, youll find the second reception room that leads to the well-appointed kitchen. The kitchen features a range of wall and base units, complemented by an integrated oven and hob, providing both style and functionality. Ample space for appliances is also available, catering to modern living needs.
Conveniently located off the kitchen is a downstairs W/C and utility space, enhancing the practicality of the home. This thoughtful layout ensures a seamless flow between the living spaces, making it perfect for both everyday living and entertaining.
Venturing upstairs, youll discover three bedrooms, including a spacious master bedroom and two additional well-proportioned bedrooms. Each room offers comfortable living spaces, providing versatility for various lifestyle needs.
The bathroom is adorned with a modern three-piece suite, creating a sleek and contemporary feel. The attention to detail in the design ensures a stylish and functional space for relaxation.
Stepping outside, the rear of the property boasts a charming courtyard, ideal for enjoying outdoor moments or entertaining guests. Additionally, there is an outhouse that can be utilized for storage, catering to your practical needs.
Dont miss the opportunity to make this house your home. Contact us to arrange a viewing and experience the appeal of this wonderful property firsthand.
Council Tax band B
Gas and electric suppliers are Octopus Energy
Electric safety certificate issued March 2021 (5 years)
Property additional info
Entrance Hall :
Wood door. 1 x wall mounted radiator. Carpet. Doors to receptions rooms. Staircase.
Reception Room 1 : 4.13m x 3.29m
Double glazed bay window at front. 1 x wall mounted radiator. Carpet.
Reception Room 2 : 4.44m x 3.97m
Double glazed window at rear. 1 x wall mounted radiator. Carpet. Door to kitchen.
Kitchen : 3.21m x 2.53m
Double glazed window at side. Combination of wall and base units. Integrated electric oven and hob. Extractor fan. Sink with drainer. 1 x wall mounted radiator. Space for appliances. Vinyl flooring. UPVC door to courtyard.
Utility Room / W/C :
W/C. Space for appliances. Double glazed frosted window at side.
Bedroom 1 : 4.42m x 3.40m
2 x double glazed windows at front. 1 x wall mounted radiator. Carpet.
Bedroom 2 : 4.00m x 2.87m
Double glazed window at rear. 1 x wall mounted radiator. Carpet.
Bedroom 3 : 2.57m x 2.99m
Double glazed window at rear. 1 x wall mounted radiator. Carpet.
Bathroom: 2.14m x 1.66m
Double glazed frosted window at side. Vinyl flooring. Pedestal sink with mixer tap. Bath with overhead electric shower. W/C. Part tiled walls.
Externally :
Paved courtyard. Outhouse for storage.
Houses For Rent Station Road
Houses For Rent Moss Road
Houses For Rent Rydal Road
Houses For Rent Derwent Road
Houses For Rent Thirlmere Avenue
Houses For Rent Grasmere Road
Houses For Rent Kendal Road
Houses For Rent Watersmeet
Houses For Rent Skelton Road
Houses For Rent Ponsonby Road
Houses For Rent Hattons Court
Houses For Rent Keswick Road
Houses For Rent Marland Way