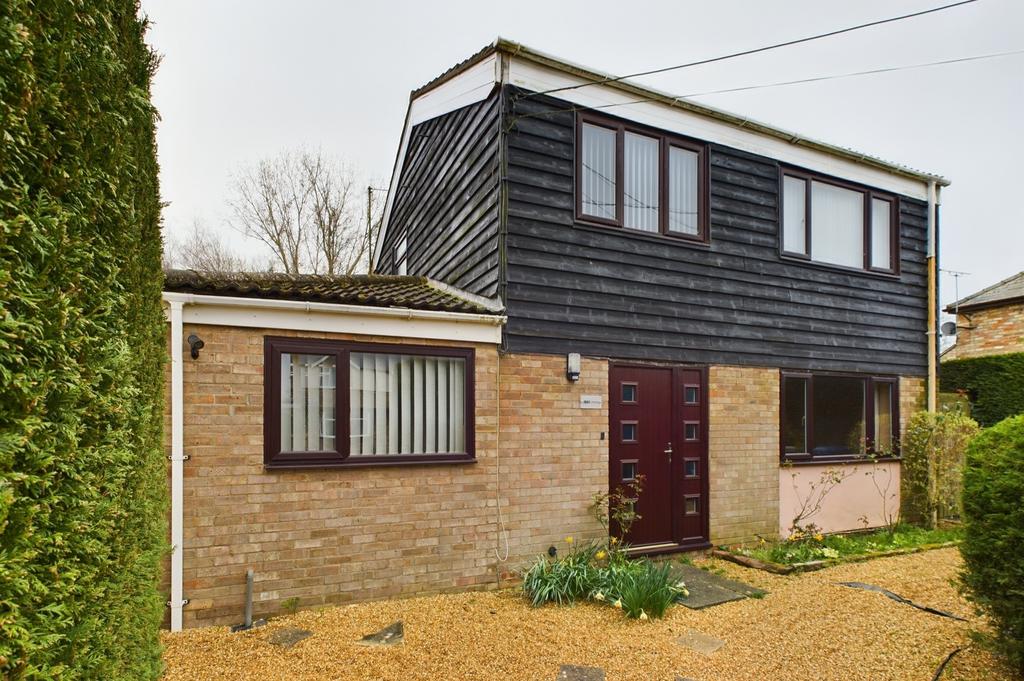
House For Sale £485,000
An extremely spacious detached family home, in this lovely road close to the heart of Over Village. The property has been significantly extended to provide large reception rooms on the ground floor and good sized kitchen dining room
Set on a large mature plot with off road parking to the front. No upward chain
Part glazed door to:
Entrance hall
3.10 m x 1.73 m (10'2" x 5'8")
Fitted work surface with louvred fronted storage beneath, radiator, double cloaks hanging cupboard, door to
Inner hall
Stairs rising to the first floor. Single cupboard housing oil fired heating boiler.
Cloakroom
Vanity wash basin with, wc, radiator/ heated towel rail.
Sitting room
6.17 m x 3.30 m (20'3" x 10'10")
Window to the front, two radiators, opening to:
Family room
9.07 m x 3.40 m (29'9" x 11'2")
Double patio doors to the rear garden, two double radiators. Further double patio doors opening to:
Conservatory
3.07 m x 2.41 m (10'1" x 7'11")
Sealed unit double glazed windows to the side and rear, double French doors opening to the rear garden. Wall mounted Dimplex electric heater.
Kitchen/dining room
Well fitted range of units with work surface, inset double bowl sink unit with mixer tap. Range of drawer line base units, integrated dishwasher, inset four burner ceramic hob with extractor above, single oven, matching range of wall mounted cupboards, three Velux roof lights, window to the front and door to side.
First floor landing
Access to loft space.
Bedroom one
6.22 m x 3.33 m (20'5" x 10'11")
Radiator, window to the rear, fitted cupboards to one wall, door to:
En-suite
Fitted suite, with pedestal wash basin, corner bath and close coupled wc, window to the rear and radiator. Single linen cupboard.
Bedroom two
4.04 m x 2.51 m (13'3" x 8'3")
Window to the front, two radiators.
Bedroom three
2.41 m x 2.31 m (7'11" x 7'7")
Window to the front, radiator.
Shower room
Fitted suite with counter set wash basin and double cupboard beneath, wc and double shower. Heated towel rail/radiator, window to the side.
Outside
To the front there is an enclosed gravelled parking area, with hedge to the front boundary. There is a large mature rear garden with patio area, mature flower and shrub borders, several mature tree's, timber shed and greenhouse, timber pergola. Pedestrian side access, oil tank.
Services
All mains services with the exception of gas.
Tenure
Freehold
Viewing
By prior appointment with Pocock and Shaw
Set on a large mature plot with off road parking to the front. No upward chain
Part glazed door to:
Entrance hall
3.10 m x 1.73 m (10'2" x 5'8")
Fitted work surface with louvred fronted storage beneath, radiator, double cloaks hanging cupboard, door to
Inner hall
Stairs rising to the first floor. Single cupboard housing oil fired heating boiler.
Cloakroom
Vanity wash basin with, wc, radiator/ heated towel rail.
Sitting room
6.17 m x 3.30 m (20'3" x 10'10")
Window to the front, two radiators, opening to:
Family room
9.07 m x 3.40 m (29'9" x 11'2")
Double patio doors to the rear garden, two double radiators. Further double patio doors opening to:
Conservatory
3.07 m x 2.41 m (10'1" x 7'11")
Sealed unit double glazed windows to the side and rear, double French doors opening to the rear garden. Wall mounted Dimplex electric heater.
Kitchen/dining room
Well fitted range of units with work surface, inset double bowl sink unit with mixer tap. Range of drawer line base units, integrated dishwasher, inset four burner ceramic hob with extractor above, single oven, matching range of wall mounted cupboards, three Velux roof lights, window to the front and door to side.
First floor landing
Access to loft space.
Bedroom one
6.22 m x 3.33 m (20'5" x 10'11")
Radiator, window to the rear, fitted cupboards to one wall, door to:
En-suite
Fitted suite, with pedestal wash basin, corner bath and close coupled wc, window to the rear and radiator. Single linen cupboard.
Bedroom two
4.04 m x 2.51 m (13'3" x 8'3")
Window to the front, two radiators.
Bedroom three
2.41 m x 2.31 m (7'11" x 7'7")
Window to the front, radiator.
Shower room
Fitted suite with counter set wash basin and double cupboard beneath, wc and double shower. Heated towel rail/radiator, window to the side.
Outside
To the front there is an enclosed gravelled parking area, with hedge to the front boundary. There is a large mature rear garden with patio area, mature flower and shrub borders, several mature tree's, timber shed and greenhouse, timber pergola. Pedestrian side access, oil tank.
Services
All mains services with the exception of gas.
Tenure
Freehold
Viewing
By prior appointment with Pocock and Shaw
