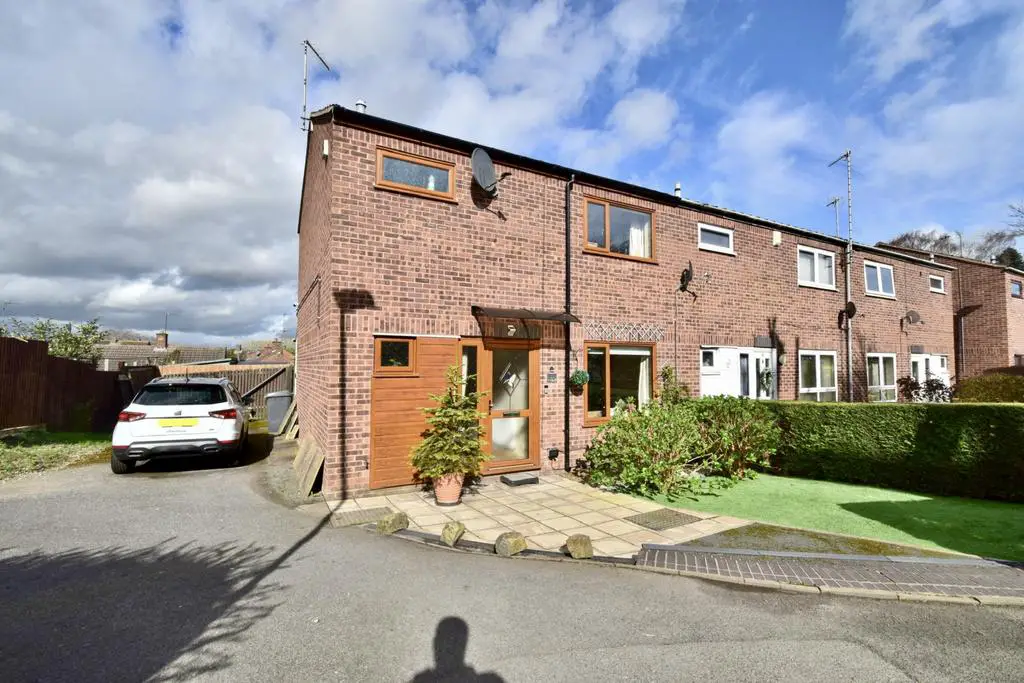
House For Sale £290,000
Kings are excited to present this three bedroom end-terraced house located on Dudley Close in the Thurncourt area. Based off Ocean Road and Dudley Avenue, Dudley Close is conveniently located on the outskirts of the prosperous Thurncourt area with local amenities including local shops, nearby primary and secondary schools and many places of worship. The property requires next to no work and is located on the corner plot providing the owner with plenty of space to put their own stamp on it, the property consists of a ground floor inclusive of a living area, downstairs wc and kitchen/diner to the rear, and the first floor consists of three bedrooms, integrated storage cupboard and the family bathroom.
As you enter the property you are welcomed by a spacious entrance hallway providing access to the downstairs wc, storage cupboard, stairway and kitchen/diner found at the rear. The kitchen/diner is an extension of the original build providing the owners with plenty of space to host guests consisting of hardwood flooring, double door rear garden access, wall mounted radiators, access to the living area and a modern kitchen with under shelf lighting, LED lighting on the extractor fan, fitted worktops, a breakfast bar with an integrated plug socket, fitted storage cupboards and a rear facing double-glazed window. The living area is found at the front of the property consisting of hardwood flooring, wall mounted radiator and fireplace, and a front facing double-glazed window.
As you proceed up the stairway onto the first floor you are welcomed by a spacious landing area providing access to all three bedrooms including two doubles and one single, an integrated storage cupboard and the family bathroom. Bedroom one is a double bedroom located at the rear of the property consisting of carpeted flooring, a wall mounted radiator, rear facing double-glazed window and access to an integrated storage cupboard. Bedroom two is a double bedroom located at the front of the property consisting of carpeted flooring, a front facing double-glazed window and wall mounted radiator. Bedroom three is a single bedroom located at the rear of the property consisting of carpeted flooring, loft access, a wall mounted radiator and a rear facing double-glazed window. The family bathroom is found at the front of the property consisting of tiling throughout, a stand-up shower, sink, toilet and front facing double-glazed window.
This property is one not to miss out on due to the fact there is next to no work needed with the majority of the property being modern throughout, a driveway big enough for multiple vehicles, turfed grass in the front and rear garden, plenty of storage space around the property and being located down a close. This property is available by appointment only. Call Kings now[use Contact Agent Button]!!!!
Property Info
Ground Floor
Living Room: 4.48m x 3.20m (14’8” x 10’6”) – spacious living area found at the front of the property consisting of hardwood flooring, wall mounted radiator and fireplace, and a front facing double-glazed window.
Kitchen/Diner: 3.80m x 6.32m (12’6” x 20’9”) – an extension of the original build providing the owners with plenty of space to host guests consisting of hardwood flooring, double door rear garden access, wall mounted radiators, access to the living area and a modern kitchen with under shelf lighting, LED lighting on the extractor fan, fitted worktops, a breakfast bar with an integrated plug socket, fitted storage cupboards and a rear facing double-glazed window
First Floor
Bedroom One: 3.81m x 3.20m (12’6” x 10’6”) – double bedroom located at the rear of the property consisting of carpeted flooring, a wall mounted radiator, rear facing double-glazed window and access to an integrated storage cupboard.
Bedroom Two: 3.61m x 3.19m (11’10” x 10’6”) – double bedroom located at the front of the property consisting of carpeted flooring, a front facing double-glazed window and wall mounted radiator.
Bedroom Three: 2.65m x 2.02m (8’8” x 6’7”) – single bedroom located at the rear of the property consisting of carpeted flooring, loft access, a wall mounted radiator and a rear facing double-glazed window.
Bathroom: 1.69m x 2.96m (5’7” x 9’9”) – family bathroom found at the front of the property consisting of tiling throughout, a stand-up shower, sink, toilet and front facing double-glazed window.