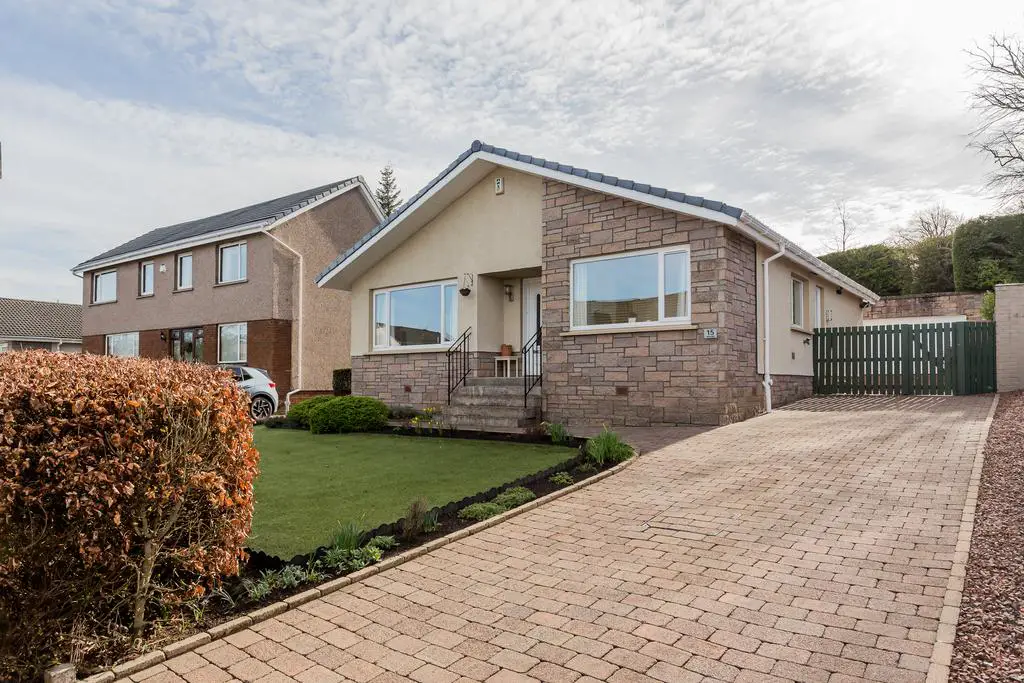
House For Sale £329,000
Number Fifteen Carruth Road is a stunning detached bungalow comprehensively modernised and upgraded providing all on the level accommodation set in one of Bridge of Weir's most sought-after addresses.
The internal accommodation comprises, broad entrance hallway with two separate storage cupboards, front facing lounge with feature limestone fireplace and living flame gas fire, fantastic 26' dining kitchen, three double bedrooms and a contemporary designed house bathroom that has been fully tiled and has a walk-in shower, separate bath, WC and wash hand basin. The kitchen is of a modern design with ‘Bosch' integrated appliances all complemented with a ‘Rocca' granite work surfaces. There is also a Upvc door giving access to the side elevation.
The beautifully tended gardens are a real feature of this lovely home and are sure to impress all who view. The gardens to both front & rear are landscaped and benefit from artificial grass with bedded plant borders. A monobloc driveway and path gives access to the front. A timber gate separates the front from the rear where a stone chipped driveway leads to a fabulously proportioned double garage with electric up & over door.
In the past number of years the property has been re-wired, re-plumbed, new gas central heating system, re-plastered, and had cavity wall, below floor and attic insulation. There is also double glazing and a security alarm system.
Bridge of Weir is a residential village, which offers a range of local shops and facilities which will adequately cater for everyday needs and requirements. Bridge of Weir falls within the Gryffe High School catchment and has its own village Primary School. For the commuting client, Bridge of Weir is located within 3 miles from the bypass which links up with the M8 motorway for connection to the airport, Paisley, Braehead Shopping Centre and Glasgow city centre. Furthermore, the village offers two golf courses, fishing on the River Gryffe and a selection of village pubs.
Dimensions
Lounge 15'5 x 11'8
Dining Kitchen 26'2 x 9'5
Principal Bedroom 11'6 x 11'5
Bedroom 2 11'6 x 8'2
Bedroom 3 9'6 x 9'5
Bathroom 11'6 x 6'6
The internal accommodation comprises, broad entrance hallway with two separate storage cupboards, front facing lounge with feature limestone fireplace and living flame gas fire, fantastic 26' dining kitchen, three double bedrooms and a contemporary designed house bathroom that has been fully tiled and has a walk-in shower, separate bath, WC and wash hand basin. The kitchen is of a modern design with ‘Bosch' integrated appliances all complemented with a ‘Rocca' granite work surfaces. There is also a Upvc door giving access to the side elevation.
The beautifully tended gardens are a real feature of this lovely home and are sure to impress all who view. The gardens to both front & rear are landscaped and benefit from artificial grass with bedded plant borders. A monobloc driveway and path gives access to the front. A timber gate separates the front from the rear where a stone chipped driveway leads to a fabulously proportioned double garage with electric up & over door.
In the past number of years the property has been re-wired, re-plumbed, new gas central heating system, re-plastered, and had cavity wall, below floor and attic insulation. There is also double glazing and a security alarm system.
Bridge of Weir is a residential village, which offers a range of local shops and facilities which will adequately cater for everyday needs and requirements. Bridge of Weir falls within the Gryffe High School catchment and has its own village Primary School. For the commuting client, Bridge of Weir is located within 3 miles from the bypass which links up with the M8 motorway for connection to the airport, Paisley, Braehead Shopping Centre and Glasgow city centre. Furthermore, the village offers two golf courses, fishing on the River Gryffe and a selection of village pubs.
Dimensions
Lounge 15'5 x 11'8
Dining Kitchen 26'2 x 9'5
Principal Bedroom 11'6 x 11'5
Bedroom 2 11'6 x 8'2
Bedroom 3 9'6 x 9'5
Bathroom 11'6 x 6'6