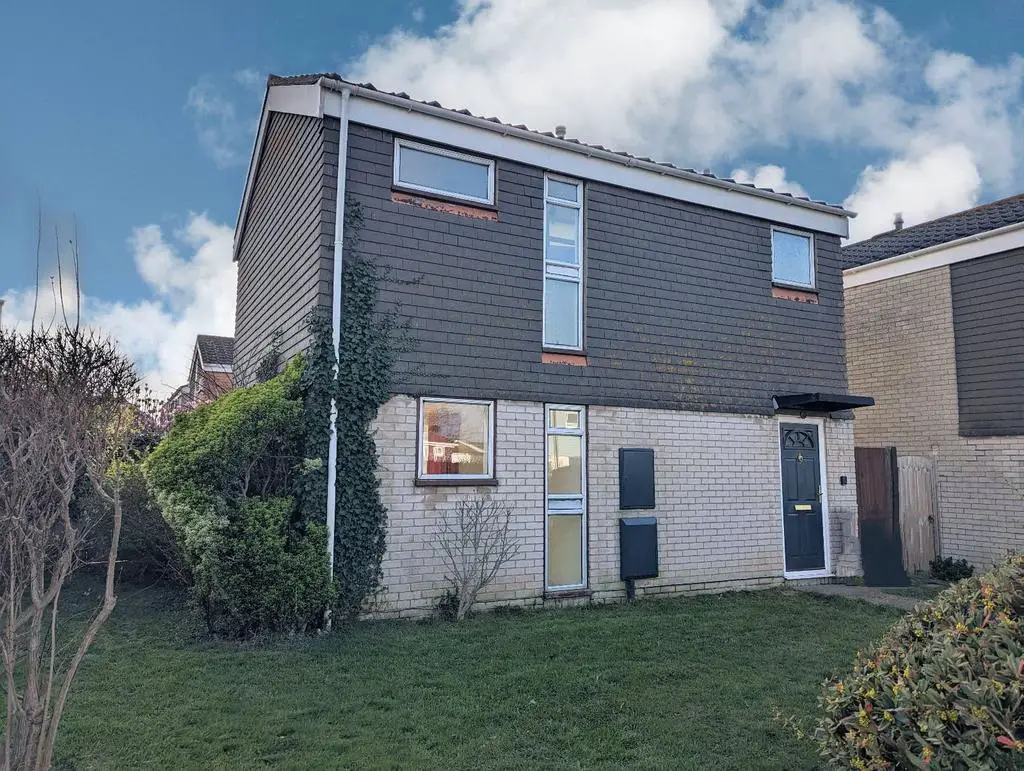
House For Sale £385,000
An opportunity to purchase a 3 bedroom detached home located in a popular location convenient for access to local schools, recreational playing fields, the High Street and the beach. Waveney Close is a cul-de-sac of varying size and style properties, with number 1 to be found just in on the left hand corner and occupying a corner plot which may lend itself to a side extension. Offered for sale chain free, the property would benefit from some modernisation, but has been completely redecorated and has brand new carpets fitted. Features include a good size living room, 3 upstairs bedrooms, upstairs bathroom, southerly rear garden, drive and garage.
The accommodation comprises:
Composite replacement front door to:
Entrance Hall:
With stairs to first floor accommodation, access to:
Living Room: 16'11 x 14'3 (5.16m x 4.34m)
With double glazed sliding patio doors that lead out to the rear, built in understair storage cupboard and double glazed windows.
Kitchen: 10'4 x 8'0 (3.15m x 2.44m)
With double glazed window to the rear elevation, fitted range of wall and base units, work surfaces and single drainer sink unit. Appliance space and plumbing. To one wall is a replacement warm air central heating unit.
First Floor Landing:
Hot water cylinder cupboard, double glazed window to the front.
Bedroom 1: 11'5 x 10'0 (3.48m x 3.05m)
With a double glazed window.
Bedroom 2: 11'0 x 9'1 (3.35m x 2.77m)
With a double glazed window and coved ceiling.
Bedroom 3: 7'7 x 6'9 (2.31m x 2.06m)
With a double glazed window to the front.
Bathroom:
Comprising of panel bath, pedestal wash hand basin, WC, splashback tiling and a double glazed window to the front.
Outside:
The rear garden is a good size with southerly aspects, patio and lawn. There is rear pedestrian access via a timber gate and timber boundary enclosures. There is space to the side of the property which may lend itself to extension of the existing property.
Garage: 16'0 x 8'2 (4.88m x 2.49m)
With a vehicular up and over door. The garage sits to the rear of a two car drive.
The accommodation comprises:
Composite replacement front door to:
Entrance Hall:
With stairs to first floor accommodation, access to:
Living Room: 16'11 x 14'3 (5.16m x 4.34m)
With double glazed sliding patio doors that lead out to the rear, built in understair storage cupboard and double glazed windows.
Kitchen: 10'4 x 8'0 (3.15m x 2.44m)
With double glazed window to the rear elevation, fitted range of wall and base units, work surfaces and single drainer sink unit. Appliance space and plumbing. To one wall is a replacement warm air central heating unit.
First Floor Landing:
Hot water cylinder cupboard, double glazed window to the front.
Bedroom 1: 11'5 x 10'0 (3.48m x 3.05m)
With a double glazed window.
Bedroom 2: 11'0 x 9'1 (3.35m x 2.77m)
With a double glazed window and coved ceiling.
Bedroom 3: 7'7 x 6'9 (2.31m x 2.06m)
With a double glazed window to the front.
Bathroom:
Comprising of panel bath, pedestal wash hand basin, WC, splashback tiling and a double glazed window to the front.
Outside:
The rear garden is a good size with southerly aspects, patio and lawn. There is rear pedestrian access via a timber gate and timber boundary enclosures. There is space to the side of the property which may lend itself to extension of the existing property.
Garage: 16'0 x 8'2 (4.88m x 2.49m)
With a vehicular up and over door. The garage sits to the rear of a two car drive.
Houses For Sale Trent Way
Houses For Sale Wheatcroft Road
Houses For Sale Russell Road
Houses For Sale Waveney Close
Houses For Sale Avon Close
Houses For Sale Clanwilliam Road
Houses For Sale Leamington Crescent
Houses For Sale Grove Road
Houses For Sale Derwent Road
Houses For Sale Fell Drive
Houses For Sale Russell Close
Houses For Sale Wheatcroft Road
Houses For Sale Russell Road
Houses For Sale Waveney Close
Houses For Sale Avon Close
Houses For Sale Clanwilliam Road
Houses For Sale Leamington Crescent
Houses For Sale Grove Road
Houses For Sale Derwent Road
Houses For Sale Fell Drive
Houses For Sale Russell Close