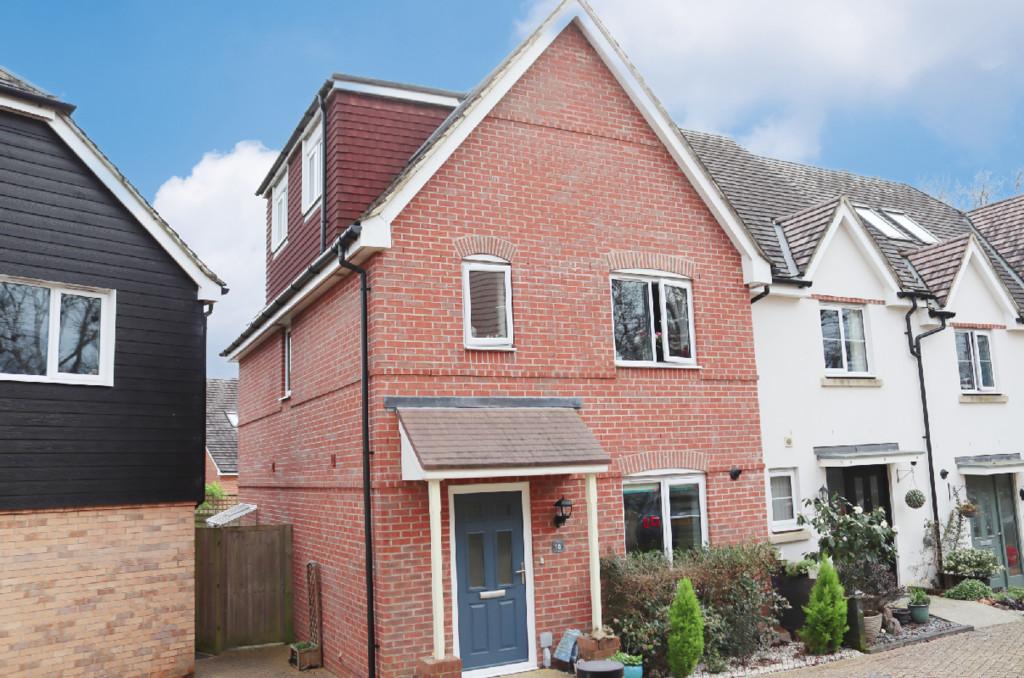
House For Sale £430,000
Very cleverly enlarged with a skillful extension, making maximum use of the extensive roof void, which now gives this fabulous family house four/five bedrooms and three bathrooms. On the ground floor the spacious hall leads through to the living room which runs the full width of the property and this in turn leads through to a conservatory with double opening doors leading to a lovely rear south facing garden. The kitchen has a fitted oven and hob, space for washing machine and dishwasher and lots of cupboard space and there is also a cloakroom. On the first floor are three good sized bedrooms, one with an ensuite and the family bathroom. A good sized garage is located close to the property.
A Pillared Entrance Canopy
Replacement front door leading to:
Hall
Wood laminate floor, radiator, staircase to first floor, understairs cupboard.
Cloakroom
W.C., pedestal wash hand basin with glazed shelf and mirror over, tiled floor, radiator, extractor fan.
Living Room
Running the full width of the property with wood laminate floor, radiator, double glazed double opening doors with windows to either side leading to:
Conservatory
Of uPVC construction with double glazed windows, central ceiling fan incorporating light, power point, double glazed double opening doors to garden.
Kitchen
Comprising: worksurface with inset single drainer sink unit with mixer tap having base cupboards under, space for dishwasher and washing machine, further matching worksurface with inset four ring gas hob with stainless steel splash back and matching stainless steel extractor hood, integrated oven, further base cupboards and drawers, space for tall fridge/freezer, range of matching eye-level units, concealed gas fired boiler, space for small dining table, tiled floor, radiator, double glazed window.
First Floor Landing
Double glazed window, turning staircase to second floor.
Bedroom Two
Double glazed window, radiator, door to:
En-suite Shower
Tiled shower cubicle with an electric mixer shower, pedestal wash hand basin with mirror over, light/shaver point, w.c., double glazed window, extractor fan, radiator, tiled floor.
Bedroom Three
Radiator, double glazed window, fitted desktop.
Bedroom Four
Radiator, double glazed window.
Family Bathroom
Panelled bath with mixer tap and hand held shower attachment and glazed shower screen, pedestal wash hand basin with mirror over, light over shaver point, w.c., tiled floor, radiator, extractor fan.
Second Floor Landing
Double glazed window.
Main Bedroom
A double aspect room with double glazed windows, one having an outlook over surrounding roof tops towards St. Mary's Church Spire, radiator.
Bedroom Five / office
Two double glazed sky light windows, radiator.
Shower Room
Shower cubicle with a mixer shower, wash hand basin with mixer tap and storage under, w.c., part tiled walls, chrome heated towel rail, shaver point, tiled floor, extractor fan.
Outside
Garage (Leasehold)
A good sized garage is located close to the property with an up and over door.
Rear Garden
The good sized garden comprises of a patio to the side of the conservatory with the remainder of the garden almost entirely laid to lawn and being enclosed by close boarded timber garden fencing. There is a garden shed to one corner with 2 power points, a raised vegetable planter, garden tap. The garden continues along the side of the property where there is a gate leading to the front.
A Pillared Entrance Canopy
Replacement front door leading to:
Hall
Wood laminate floor, radiator, staircase to first floor, understairs cupboard.
Cloakroom
W.C., pedestal wash hand basin with glazed shelf and mirror over, tiled floor, radiator, extractor fan.
Living Room
Running the full width of the property with wood laminate floor, radiator, double glazed double opening doors with windows to either side leading to:
Conservatory
Of uPVC construction with double glazed windows, central ceiling fan incorporating light, power point, double glazed double opening doors to garden.
Kitchen
Comprising: worksurface with inset single drainer sink unit with mixer tap having base cupboards under, space for dishwasher and washing machine, further matching worksurface with inset four ring gas hob with stainless steel splash back and matching stainless steel extractor hood, integrated oven, further base cupboards and drawers, space for tall fridge/freezer, range of matching eye-level units, concealed gas fired boiler, space for small dining table, tiled floor, radiator, double glazed window.
First Floor Landing
Double glazed window, turning staircase to second floor.
Bedroom Two
Double glazed window, radiator, door to:
En-suite Shower
Tiled shower cubicle with an electric mixer shower, pedestal wash hand basin with mirror over, light/shaver point, w.c., double glazed window, extractor fan, radiator, tiled floor.
Bedroom Three
Radiator, double glazed window, fitted desktop.
Bedroom Four
Radiator, double glazed window.
Family Bathroom
Panelled bath with mixer tap and hand held shower attachment and glazed shower screen, pedestal wash hand basin with mirror over, light over shaver point, w.c., tiled floor, radiator, extractor fan.
Second Floor Landing
Double glazed window.
Main Bedroom
A double aspect room with double glazed windows, one having an outlook over surrounding roof tops towards St. Mary's Church Spire, radiator.
Bedroom Five / office
Two double glazed sky light windows, radiator.
Shower Room
Shower cubicle with a mixer shower, wash hand basin with mixer tap and storage under, w.c., part tiled walls, chrome heated towel rail, shaver point, tiled floor, extractor fan.
Outside
Garage (Leasehold)
A good sized garage is located close to the property with an up and over door.
Rear Garden
The good sized garden comprises of a patio to the side of the conservatory with the remainder of the garden almost entirely laid to lawn and being enclosed by close boarded timber garden fencing. There is a garden shed to one corner with 2 power points, a raised vegetable planter, garden tap. The garden continues along the side of the property where there is a gate leading to the front.