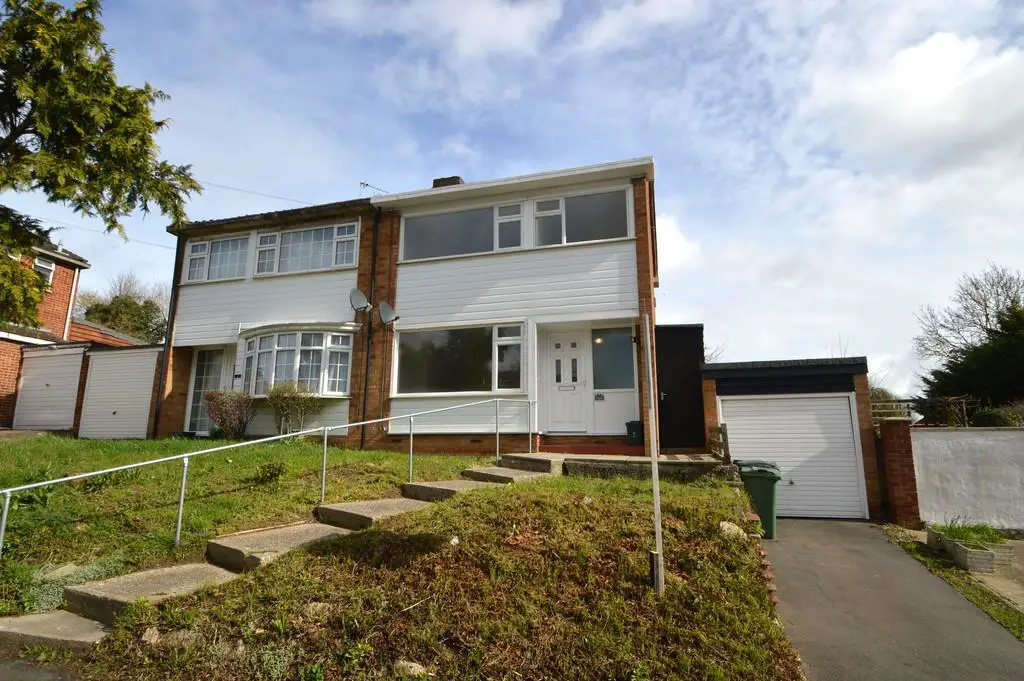
House For Rent £1,150
95 Highfields is a well presented property enjoying a central location within this popular village. An attractive entrance hall with understairs storage space leads to a semi open plan sitting/dining room which has a dual aspect with views of the street and the back garden. The dining room has a glazed door leading to a large decked entertaining terrace and the kitchen is situated to the rear of the property. The kitchen is fitted with floor and wall mounted units with plumbing for a washing machine and single bowl stainless sink and housing for a boiler. The glazed and panel door accesses a rear lobby/ally which provides access to the front and rear garden and there is a useful storage cupboard. The stairs rise to the first floor and the landing is accessed to the bedrooms. The principal bedroom is situated to the front of the property and has views over the village roofline and a second bedroom to the rear of the property with views out to the garden. This bedroom also has a storage cupboard and the hot water cylinder. There is a small box room to the front of the property and the bedrooms are served by well appointed family bathroom with wood effect flooring with a matching white suite with a shower over the bath.
The property is approached via a drive which provides parking and in turn leads to the attached single garage. There is an expanse of lawn and path leading to the front door. The rear garden enjoys a South and Easterly aspect and consists of an attractive expanse of lawn and a deck entertaining terrace. A useful storage space can be found between the house and the garage.
TENURE: A holding deposit of one week's rent will be required to process an application for a Tenancy. One month's rent and 5 weeks security deposit will be payable prior to handover, the holding deposit will go towards this payment. Fees may be charged for late payment of rent and mislaid keys.
ENTRANCE HALL 10' 5" x 5' 10" (3.20m x 1.80m)
SITTING ROOM 11' 11" x 10' 2" (3.65m x 3.10m)
DINING ROOM 8' 2" x 8' 0" (2.50m x 2.45m)
KITCHEN 8' 8" x 7' 10" (2.65m x 2.40m)
FIRST FLOOR
BEDROOM 1 11' 9" x 10' 2" (3.60m x 3.10m)
BEDROOM 2 9' 2" x 8' 6" (2.80m x 2.60m)
BEDROOM 3 8' 10" x 5' 10" (2.70m x 1.80m)
FAMILY BATHROOM
The property is approached via a drive which provides parking and in turn leads to the attached single garage. There is an expanse of lawn and path leading to the front door. The rear garden enjoys a South and Easterly aspect and consists of an attractive expanse of lawn and a deck entertaining terrace. A useful storage space can be found between the house and the garage.
TENURE: A holding deposit of one week's rent will be required to process an application for a Tenancy. One month's rent and 5 weeks security deposit will be payable prior to handover, the holding deposit will go towards this payment. Fees may be charged for late payment of rent and mislaid keys.
ENTRANCE HALL 10' 5" x 5' 10" (3.20m x 1.80m)
SITTING ROOM 11' 11" x 10' 2" (3.65m x 3.10m)
DINING ROOM 8' 2" x 8' 0" (2.50m x 2.45m)
KITCHEN 8' 8" x 7' 10" (2.65m x 2.40m)
FIRST FLOOR
BEDROOM 1 11' 9" x 10' 2" (3.60m x 3.10m)
BEDROOM 2 9' 2" x 8' 6" (2.80m x 2.60m)
BEDROOM 3 8' 10" x 5' 10" (2.70m x 1.80m)
FAMILY BATHROOM