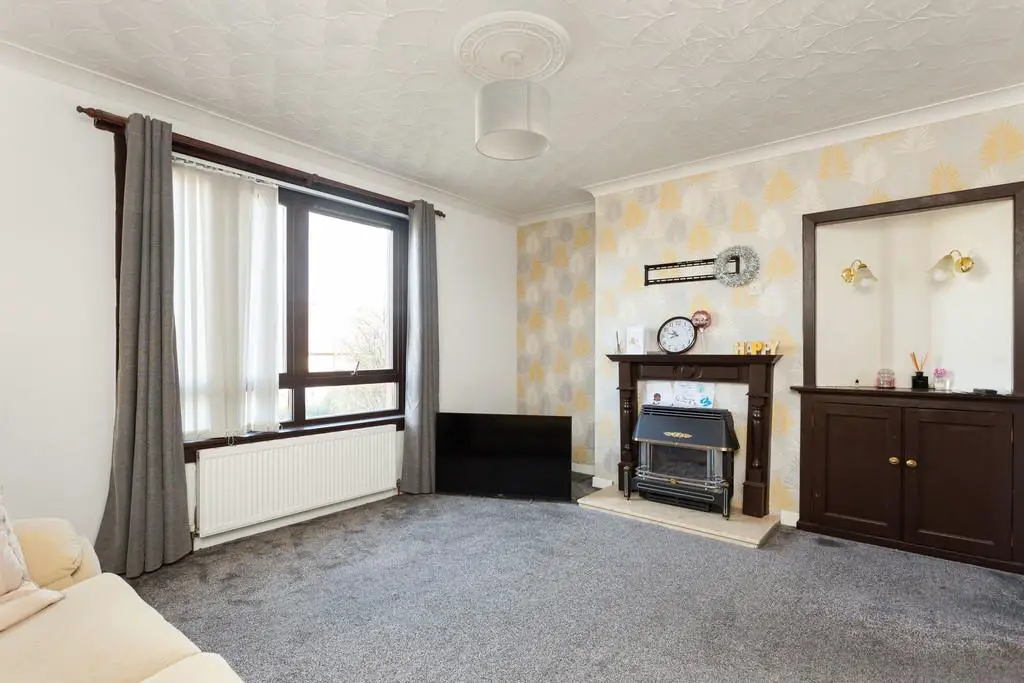
House For Sale £130,000
HALLWAY Enter the property via UPVC door into entrance hallway. Carpeted flooring and door to lounge. Stairs and upper hallways carpeted.
LIVING ROOM 15' 4" x 12' 7" (4.69m x 3.85m) The Livingroom is a great size with large windows looking out to the front of the property. Fire surround with gas fire. Grey carpets. Alcove with storage cupboard underneath.
KITCHEN 7' 4" x 11' 2" (2.24m x 3.42m) Fitted kitchen with an array of wall and base units. Co-ordinating breakfasting bar. Vinyl floor covering. Doorway into the Livingroom and externally out to the private rear garden.
BATHROOM 5' 3" x 7' 3" (1.6m x 2.21m) Bathroom is located on the ground floor. A 3 piece suite with a power shower over the bath. Fully tiled walls and vinyl floor covering.
UPPER HALLWAY Carpeted flooring and door to bedrooms. Stairs and upper hallways carpeted. Attic in upper hallway.
BEDROOM 1 13' 11" x 12' 7" (4.24m x 3.85m) Bedroom 1 is a spacious room located to the front of the property. Fitted mirror wardrobes and storage cupboard to the side. Carpeted flooring. Attic hatch.
BEDROOM 2 13' 3" x 11' 3" (4.04m x 3.43m) Bedroom 2 is located to the rear of the property with 3 storage cupboard. Laminated flooring.
LIVING ROOM 15' 4" x 12' 7" (4.69m x 3.85m) The Livingroom is a great size with large windows looking out to the front of the property. Fire surround with gas fire. Grey carpets. Alcove with storage cupboard underneath.
KITCHEN 7' 4" x 11' 2" (2.24m x 3.42m) Fitted kitchen with an array of wall and base units. Co-ordinating breakfasting bar. Vinyl floor covering. Doorway into the Livingroom and externally out to the private rear garden.
BATHROOM 5' 3" x 7' 3" (1.6m x 2.21m) Bathroom is located on the ground floor. A 3 piece suite with a power shower over the bath. Fully tiled walls and vinyl floor covering.
UPPER HALLWAY Carpeted flooring and door to bedrooms. Stairs and upper hallways carpeted. Attic in upper hallway.
BEDROOM 1 13' 11" x 12' 7" (4.24m x 3.85m) Bedroom 1 is a spacious room located to the front of the property. Fitted mirror wardrobes and storage cupboard to the side. Carpeted flooring. Attic hatch.
BEDROOM 2 13' 3" x 11' 3" (4.04m x 3.43m) Bedroom 2 is located to the rear of the property with 3 storage cupboard. Laminated flooring.