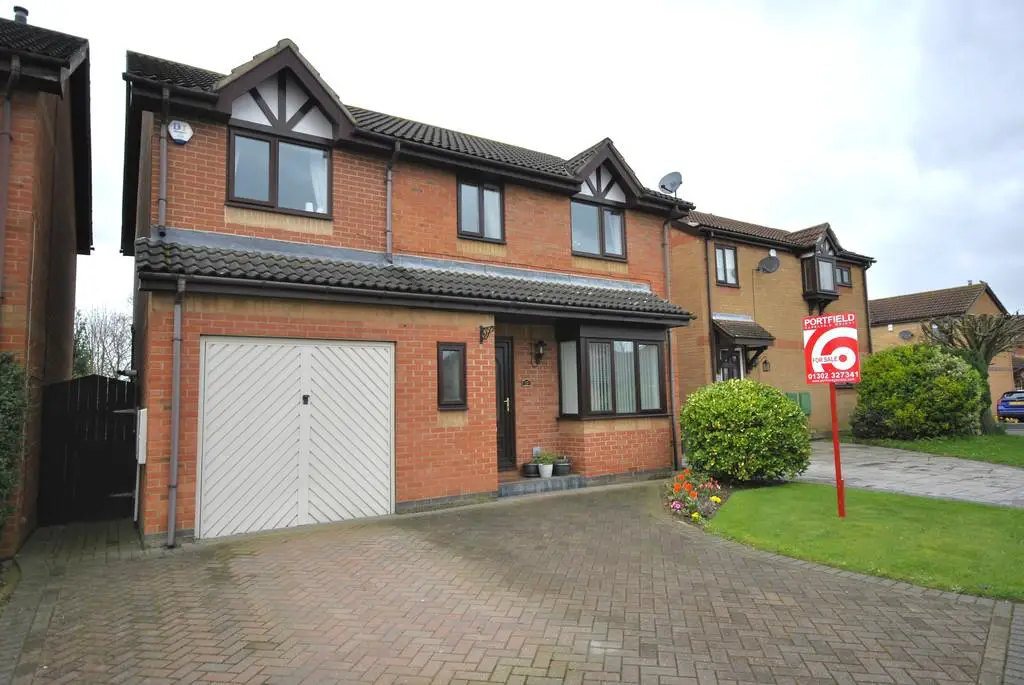
House For Sale £350,000
An extended and immaculately presented four bedroom detached property situated in a very pleasant position offering spacious family accommodation with enclosed rear garden, garage and off road parking.
The accommodation briefly comprises of: entrance hall, guest cloakroom, sitting room, dining room, conservatory, breakfast kitchen, first floor landing, main bedroom with ensuite, three further bedrooms and family bathroom.
This attractive property boasts a bay windowed sitting room with open access to the dining room, a generous sized conservatory, spacious breakfast kitchen and good sized bedrooms (main bedroom with ensuite).
To the front of the property is a shaped lawn with block paved driveway to the side offering parking and access to the garage.
The rear garden is fully enclosed and will enjoy property of sunshine throughout the summer months, ideal for entertaining and family time.
ENTRANCE HALL
CLOAKROOM 5' 6" x 3' 2" (1.68m x 0.97m)
SITTING ROOM 13' 10" x 10' 9" (4.22m x 3.28m)
DINING ROOM 11' 3" x 9' 0" (3.43m x 2.74m)
BREAKFAST KITCHEN 15' 2" x 9' 6" (4.62m x 2.9m)
CONSERVATORY 10' 11" x 8' 10" (3.33m x 2.69m)
FIRST FLOOR LANDING 9' 4" x 6' 6" (2.84m x 1.98m)
BEDROOM 1 17' 6" x 7' 11" (5.33m x 2.41m)
ENSUITE 7' 10" x 5' 5" (2.39m x 1.65m)
BEDROOM 2 12' 6" x 9' 1" (3.81m x 2.77m)
BEDROOM 3 10' 11" x 8' 7" (3.33m x 2.62m)
BEDROOM 4 8' 5" x 7' 3" (2.57m x 2.21m)
BATHROOM 6' 6" x 5' 4" (1.98m x 1.63m)
GARAGE 16' 7" x 8' 6" (5.05m x 2.59m)
The accommodation briefly comprises of: entrance hall, guest cloakroom, sitting room, dining room, conservatory, breakfast kitchen, first floor landing, main bedroom with ensuite, three further bedrooms and family bathroom.
This attractive property boasts a bay windowed sitting room with open access to the dining room, a generous sized conservatory, spacious breakfast kitchen and good sized bedrooms (main bedroom with ensuite).
To the front of the property is a shaped lawn with block paved driveway to the side offering parking and access to the garage.
The rear garden is fully enclosed and will enjoy property of sunshine throughout the summer months, ideal for entertaining and family time.
ENTRANCE HALL
CLOAKROOM 5' 6" x 3' 2" (1.68m x 0.97m)
SITTING ROOM 13' 10" x 10' 9" (4.22m x 3.28m)
DINING ROOM 11' 3" x 9' 0" (3.43m x 2.74m)
BREAKFAST KITCHEN 15' 2" x 9' 6" (4.62m x 2.9m)
CONSERVATORY 10' 11" x 8' 10" (3.33m x 2.69m)
FIRST FLOOR LANDING 9' 4" x 6' 6" (2.84m x 1.98m)
BEDROOM 1 17' 6" x 7' 11" (5.33m x 2.41m)
ENSUITE 7' 10" x 5' 5" (2.39m x 1.65m)
BEDROOM 2 12' 6" x 9' 1" (3.81m x 2.77m)
BEDROOM 3 10' 11" x 8' 7" (3.33m x 2.62m)
BEDROOM 4 8' 5" x 7' 3" (2.57m x 2.21m)
BATHROOM 6' 6" x 5' 4" (1.98m x 1.63m)
GARAGE 16' 7" x 8' 6" (5.05m x 2.59m)