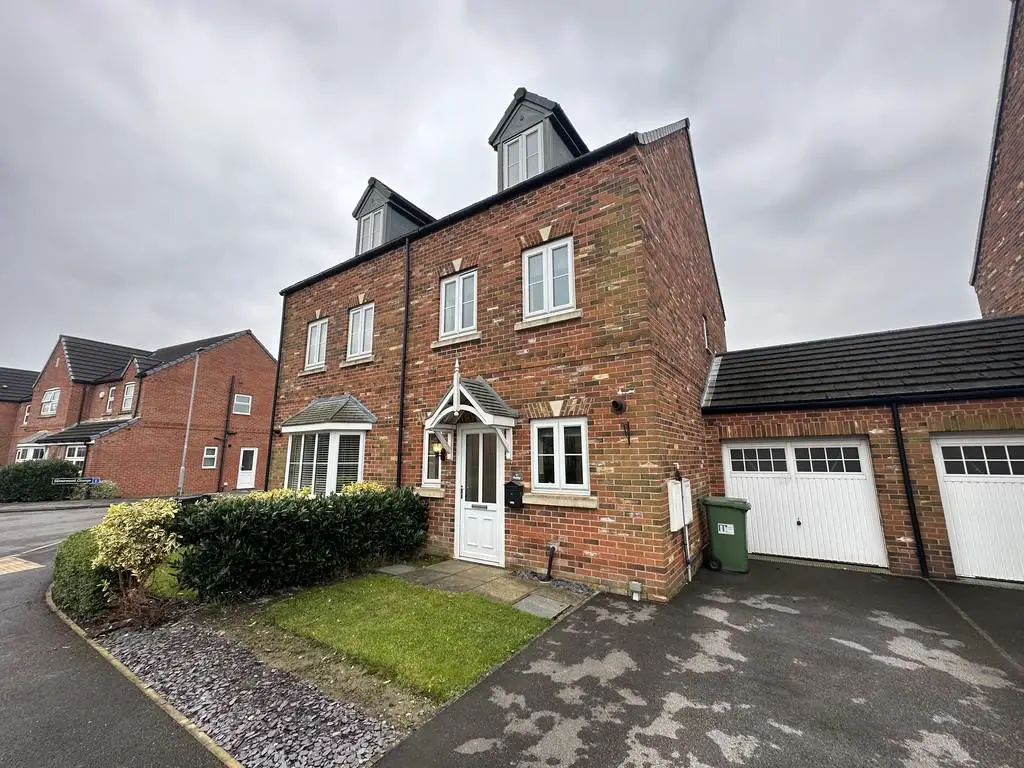
House For Rent £900
DINING KITCHEN 12' 8" x 9' 10" (3.86m x 3m) max
INNER HALL 7' 1" x 4' 2" (2.16m x 1.27m) max
GUEST WC
LIVING ROOM 16' 4" x 12' 8" (4.98m x 3.86m) max
1ST FLR STAIR & LANDING 9' 3" x 2' 9" (2.82m x 0.84m) max
DOUBLE BEDROOM 2 12' 7" x 10' 7" (3.84m x 3.23m) max
DOUBLE BEDROOM 3 12' 8" x 7' 5" (3.86m x 2.26m) max
2ND FLOOR STAIR & LANDING 3' 1" x 2' 9" (0.94m x 0.84m)
DOUBLE BEDROOM 1 21' 4" x 12' 8" (6.5m x 3.86m) max
EN-SUITE 6' 9" x 5' 8" (2.06m x 1.73m)
FULL DESCRIPTION A well presented three double bedroom (one en-suite) semi detached house located in a residential cul-de-sac location in the area of Ossett. Will be of particular interest to professionals seeking a spacious family home which benefits from: Guest WC; drive and garage; modern dining kitchen; white three piece bathroom; lawned gardens; neutral decor; Upvc double glazing; gas central heating; spacious living room with patio doors to exterior rear. Offers good commuting access to Wakefield and Leeds and an early inspection is recommended to appreciate the size, location and style of the accommodation on offer. Sorry no smokers. Sorry no pets. Available Now. Unfurnished. Deposit £1038.00
INNER HALL 7' 1" x 4' 2" (2.16m x 1.27m) max
GUEST WC
LIVING ROOM 16' 4" x 12' 8" (4.98m x 3.86m) max
1ST FLR STAIR & LANDING 9' 3" x 2' 9" (2.82m x 0.84m) max
DOUBLE BEDROOM 2 12' 7" x 10' 7" (3.84m x 3.23m) max
DOUBLE BEDROOM 3 12' 8" x 7' 5" (3.86m x 2.26m) max
2ND FLOOR STAIR & LANDING 3' 1" x 2' 9" (0.94m x 0.84m)
DOUBLE BEDROOM 1 21' 4" x 12' 8" (6.5m x 3.86m) max
EN-SUITE 6' 9" x 5' 8" (2.06m x 1.73m)
FULL DESCRIPTION A well presented three double bedroom (one en-suite) semi detached house located in a residential cul-de-sac location in the area of Ossett. Will be of particular interest to professionals seeking a spacious family home which benefits from: Guest WC; drive and garage; modern dining kitchen; white three piece bathroom; lawned gardens; neutral decor; Upvc double glazing; gas central heating; spacious living room with patio doors to exterior rear. Offers good commuting access to Wakefield and Leeds and an early inspection is recommended to appreciate the size, location and style of the accommodation on offer. Sorry no smokers. Sorry no pets. Available Now. Unfurnished. Deposit £1038.00