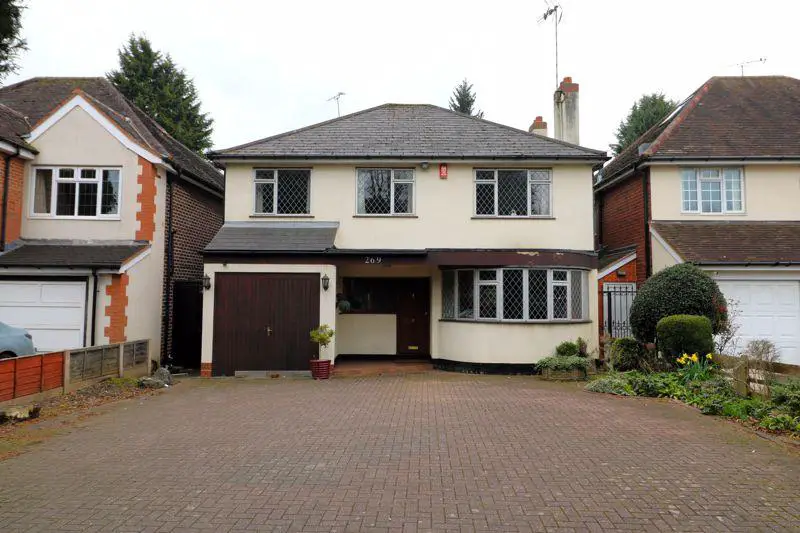
House For Sale £500,000
Edwards Moore are proud to present this extended Four bedroom detached property offering spacious living accommodation. Having storm porch, hallway, three reception rooms, kitchen, covered side entry, ground floor w.c, first floor shower room, double glazing, gas central heating, spacious driveway, garage and commanding a good size rear garden. Viewing essential. EPC Rating TBC
The Property
An extended FOUR bedroom detached property situated in a highly regarded location with the delightful Arboretum close by. Early viewing is essential in order to appreciate its many appealing features. Of particular appeal will be spacious lounge, good size rear garden and offering no onward chain. Walsall Town Centre is within a short driving distance. Buses also pass regularly along The Crescent into Sutton Coldfield town centre where further amenities are readily available. Schools for children of all ages are close by and recreational facilities include Walsall rugby, cricket and golf clubs. In greater detail the property comprises: (all measurements approximate)
Storm Porch
Having door leading to;
Hallway
Having feature stained glass leaded window to fore, stairs off to first floor landing, radiator, under stairs storage cupboard and door leading to;
Lounge - 16' 9'' x 12' 0'' (5.11m x 3.65m)
Having a double glazed bay window to fore, radiator, ceiling coving, ceiling light point and feature fireplace with fitted gas fire.
Sitting Room - 12' 11'' x 11' 11'' (3.93m x 3.64m)
Having a double glazed sliding patio door to rear, beamed ceiling and radiator.
Dining Room - 11' 4'' x 8' 10'' (3.45m x 2.70m)
Having a double glazed leaded bay window, dressing unit, radiator, pantry, beamed ceiling and access to;
Kitchen - 8' 2'' x 7' 10'' (2.50m x 2.39m)
Having a double glazed leaded window to rear, sink with single drainer, base cupboards, double glazed window to side elevation, side entry and door to front garden.
Lobby
Having plumbing for washing machine and access to
Ground floor WC
Having low flush WC and obscured double glazed window to rear elevation.
First Floor Landing
Having a double glazed leaded window to fore, radiator, ceiling light points, ceiling coving, loft hatch and doors leading off to;
Bedroom One - 12' 3'' x 11' 11'' (3.73m x 3.64m)
Having a double glazed leaded window to fore, radiator and ceiling light points.
Bedroom Two - 13' 0'' x 12' 0'' (3.95m x 3.65m)
Having a double glazed window to rear, radiator and ceiling light point.
Bedroom Three - 12' 4'' x 7' 11'' (3.75m x 2.42m)
Having a double glazed window to fore, radiator and ceiling light point.
Bedroom Four - 9' 3'' x 10' 6'' (2.82m x 3.21m)
Having a double glazed leaded window to fore, radiator, vanity wash hand basin, ceiling coving and ceiling light point.
Shower room
Having a double glazed window to rear, shower cubicle with shower and part tiled walls.
Outside
Having a block paved driveway for several vehicles with access to front entrance and garage.
Garage
Please check suitability for own vehicle size.
Rear Garden
Commanding a good size rear garden, patio area and offering potential for further developments subject to usual building and planning consents.
Council Tax Band: F
Tenure: Freehold
The Property
An extended FOUR bedroom detached property situated in a highly regarded location with the delightful Arboretum close by. Early viewing is essential in order to appreciate its many appealing features. Of particular appeal will be spacious lounge, good size rear garden and offering no onward chain. Walsall Town Centre is within a short driving distance. Buses also pass regularly along The Crescent into Sutton Coldfield town centre where further amenities are readily available. Schools for children of all ages are close by and recreational facilities include Walsall rugby, cricket and golf clubs. In greater detail the property comprises: (all measurements approximate)
Storm Porch
Having door leading to;
Hallway
Having feature stained glass leaded window to fore, stairs off to first floor landing, radiator, under stairs storage cupboard and door leading to;
Lounge - 16' 9'' x 12' 0'' (5.11m x 3.65m)
Having a double glazed bay window to fore, radiator, ceiling coving, ceiling light point and feature fireplace with fitted gas fire.
Sitting Room - 12' 11'' x 11' 11'' (3.93m x 3.64m)
Having a double glazed sliding patio door to rear, beamed ceiling and radiator.
Dining Room - 11' 4'' x 8' 10'' (3.45m x 2.70m)
Having a double glazed leaded bay window, dressing unit, radiator, pantry, beamed ceiling and access to;
Kitchen - 8' 2'' x 7' 10'' (2.50m x 2.39m)
Having a double glazed leaded window to rear, sink with single drainer, base cupboards, double glazed window to side elevation, side entry and door to front garden.
Lobby
Having plumbing for washing machine and access to
Ground floor WC
Having low flush WC and obscured double glazed window to rear elevation.
First Floor Landing
Having a double glazed leaded window to fore, radiator, ceiling light points, ceiling coving, loft hatch and doors leading off to;
Bedroom One - 12' 3'' x 11' 11'' (3.73m x 3.64m)
Having a double glazed leaded window to fore, radiator and ceiling light points.
Bedroom Two - 13' 0'' x 12' 0'' (3.95m x 3.65m)
Having a double glazed window to rear, radiator and ceiling light point.
Bedroom Three - 12' 4'' x 7' 11'' (3.75m x 2.42m)
Having a double glazed window to fore, radiator and ceiling light point.
Bedroom Four - 9' 3'' x 10' 6'' (2.82m x 3.21m)
Having a double glazed leaded window to fore, radiator, vanity wash hand basin, ceiling coving and ceiling light point.
Shower room
Having a double glazed window to rear, shower cubicle with shower and part tiled walls.
Outside
Having a block paved driveway for several vehicles with access to front entrance and garage.
Garage
Please check suitability for own vehicle size.
Rear Garden
Commanding a good size rear garden, patio area and offering potential for further developments subject to usual building and planning consents.
Council Tax Band: F
Tenure: Freehold
