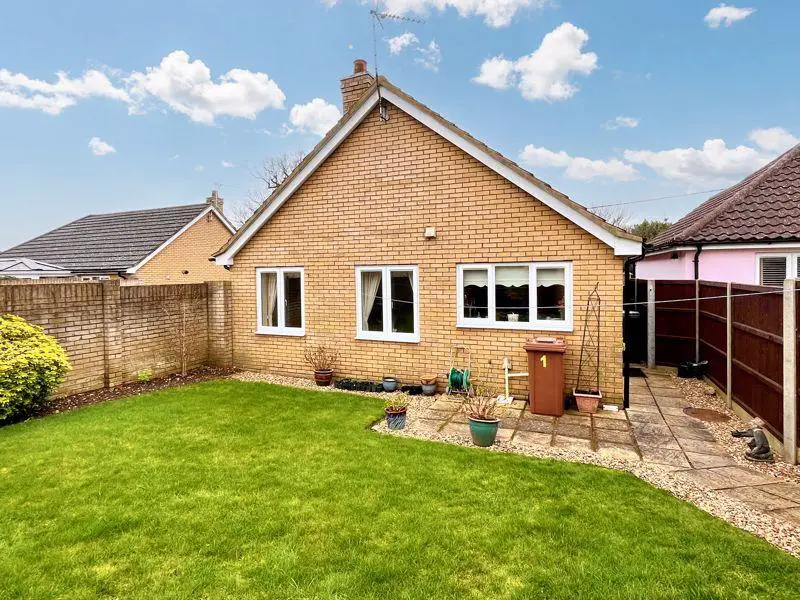
House For Sale £330,000
Welcome to this charming chain free 3-bedroom detached bungalow located on the outskirts of the popular town of Stowmarket. As you step into this delightful residence, you are greeted by a warm and inviting ambiance. The spacious kitchen offers ample units and integrated appliances. The adjoining dining area provides the ideal setting for gatherings with family and friends. Adjacent to the kitchen/dining area is the bright and airy sitting room, allowing plenty of natural light. The master bedroom boasts an en suite and each of the additional two bedrooms are served by a fully fitted bathroom. The property benefits from built-in storage throughout. Outside, the property is surrounded by landscaped gardens, and there is a garage and driveway providing ample parking, offering the perfect combination of comfort and convenience making it an ideal place to call home. Don't miss the opportunity to make this lovely property yours!
Entrance Hallway - 9' 10'' x 4' 8'' (2.99m x 1.42m)
Front door, loft hatch. Airing cupboard.
Living Room - 13' 10'' x 10' 11'' (4.21m x 3.32m)
A bright and airy room with dual aspect windows with views of garden, gas connection for fire and radiator.
Kitchen/Dining Room - 19' 2'' x 7' 11'' (5.84m x 2.41m)
A spacious kitchen with a good range of wall & base, cupboard and drawer units. Integrated appliances include oven, fridge freezer, gas hob and extractor fan. Ample worktop with inset sink and half sink with drainer and mixer tap over, plumbing for washing machine, space for dining table. Tiled walls, recessed ceiling lighting, door to garden and two windows to front and side.
Bedroom 1 - 11' 3'' x 10' 2'' (3.43m x 3.10m)
A large and bright double room with built in wardrobes, radiator, open to en suite.
En Suite - 7' 7'' x 3' 11'' (2.31m x 1.19m)
Double shower cubicle, WC, pedestal wash basin, heated towel rail, extractor fan, partly tiled walls and tiled floor. Window to front.
Bedroom 2 - 10' 6'' x 9' 7'' (3.20m x 2.92m)
Large double room with built in wardrobes, window to front and radiator.
Bedroom 3 - 9' 7'' x 6' 9'' (2.92m x 2.06m)
Single, window to side, radiator.
Bathroom - 7' 6'' x 4' 8'' (2.28m x 1.42m)
A white fully fitted suite with bath, WC, pedestal wash basin, heated towel rail, tiled floor, partly tiled walls, extractor fan and window to front.
Garden
A pretty landscaped garden mainly laid to lawn, with shingled borders and paved path.
Garage - 19' 0'' x 8' 11'' (5.79m x 2.72m)
Up and over door, power and lighting, shelves and boarded eaves for storage. To the front of the garage there is parking.
Council Tax Band: C
Tenure: Freehold
Entrance Hallway - 9' 10'' x 4' 8'' (2.99m x 1.42m)
Front door, loft hatch. Airing cupboard.
Living Room - 13' 10'' x 10' 11'' (4.21m x 3.32m)
A bright and airy room with dual aspect windows with views of garden, gas connection for fire and radiator.
Kitchen/Dining Room - 19' 2'' x 7' 11'' (5.84m x 2.41m)
A spacious kitchen with a good range of wall & base, cupboard and drawer units. Integrated appliances include oven, fridge freezer, gas hob and extractor fan. Ample worktop with inset sink and half sink with drainer and mixer tap over, plumbing for washing machine, space for dining table. Tiled walls, recessed ceiling lighting, door to garden and two windows to front and side.
Bedroom 1 - 11' 3'' x 10' 2'' (3.43m x 3.10m)
A large and bright double room with built in wardrobes, radiator, open to en suite.
En Suite - 7' 7'' x 3' 11'' (2.31m x 1.19m)
Double shower cubicle, WC, pedestal wash basin, heated towel rail, extractor fan, partly tiled walls and tiled floor. Window to front.
Bedroom 2 - 10' 6'' x 9' 7'' (3.20m x 2.92m)
Large double room with built in wardrobes, window to front and radiator.
Bedroom 3 - 9' 7'' x 6' 9'' (2.92m x 2.06m)
Single, window to side, radiator.
Bathroom - 7' 6'' x 4' 8'' (2.28m x 1.42m)
A white fully fitted suite with bath, WC, pedestal wash basin, heated towel rail, tiled floor, partly tiled walls, extractor fan and window to front.
Garden
A pretty landscaped garden mainly laid to lawn, with shingled borders and paved path.
Garage - 19' 0'' x 8' 11'' (5.79m x 2.72m)
Up and over door, power and lighting, shelves and boarded eaves for storage. To the front of the garage there is parking.
Council Tax Band: C
Tenure: Freehold