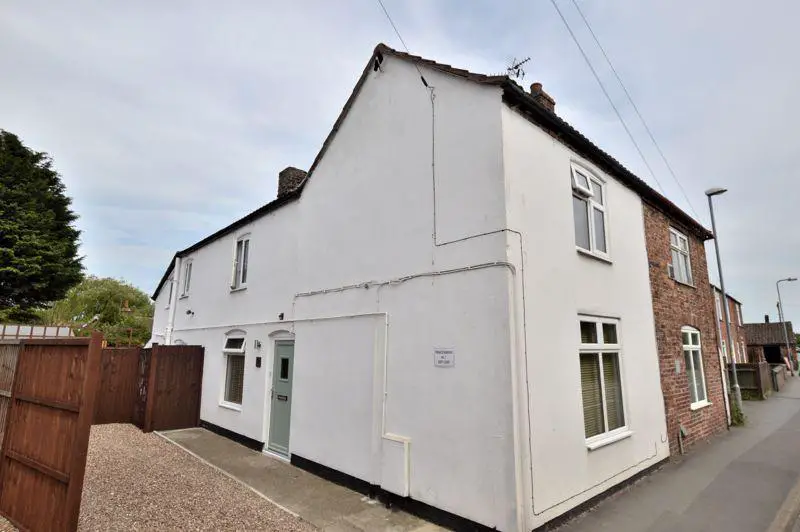
House For Sale £179,950
An extremely well-presented three bedroom semidetached house benefiting from a surprisingly spacious range of accommodation including lounge, kitchen/diner, utility room and two bathrooms. Externally the property is further enhanced by an attractive ‘courtyard’ garden and off-street parking. The shopping, social and educational facilities are within easy walking distance. A viewing is highly recommended to appreciate the accommodation on offer.
Accommodation
Entrance into the property is gained through a UPVC door into:
Kitchen/Diner - 15' 0'' x 12' 5'' (4.57m x 3.78m)
With a range of fitted units comprising one and half sink drainer having mixer tap, inset to ample worksurface over matching base units. There are wall mounted cupboards above and range double oven with filter hood over set to alcove. There is tiled flooring, radiator, power points, staircase to first floor, door to utility room and door to:
Lounge - 11' 8'' x 11' 9'' (3.55m x 3.58m)
With front aspect and having cast iron stove set to decorative surround, exposed ceiling timbers, television aerial point, radiator and power points.
Utility Room - 12' 3'' x 6' 7'' (3.73m x 2.01m)
With fitted worksurface to one wall over base units and space with plumbing for automatic washing machine and tumble dryer. There are wall mounted cupboards above, radiator, tiled flooring, power points, uPVC door to rear of property and door to:
Bathroom - 8' 1'' x 6' 5'' (2.46m x 1.95m)
With a white suite comprising panelled bath having shower over, pedestal wash hand basin and low-level WC. There is extractor fan, tiled flooring and heated towel rail.
First Floor
Landing
With door to:
Bedroom 1 - 14' 0'' x 12' 0'' (4.26m x 3.65m)
With front aspect and having television aerial point, radiator and power points.
Bedroom 2 - 9' 5'' x 11' 1'' (2.87m x 3.38m)
With side aspect and having deep alcove, ideal for wardrobe space, radiator and power points.
Bedroom 3 - 12' 5'' x 6' 11'' (3.78m x 2.11m)
With side aspect and having radiator, power points, access to roof space with loft ladder and door to En-Suite with a white suite comprising panelled spa bath having shower attachement taps, wash hand basin over vanity cupboard, low-level WC and large shower cubicle with double shower head. There is tiled flooring and heated towel rail.
En-Suite
Outside
The property is approached over a gravelled driveway providing parking for two vehicles. A gate leads to rear 'courtyard garden' with raised decked seating area. There is a timber garden shed and outbuilding.
Further Information
All mains services. Gas central heating. UPVC double glazing.Local Authority: East Lindsey District Council, The Hub, Mareham Road, Horncastle, Lincolnshire LN9 6PH. Tel [use Contact Agent Button]DISTRICT COUNCIL TAX BAND = AEPC RATING = D
Council Tax Band: A
Tenure: Freehold
Houses For Sale Washington Close
Houses For Sale Old Smithy Court
Houses For Sale Kings Manor
Houses For Sale Blenheim Road
Houses For Sale Park Lane
Houses For Sale Canberra Close
Houses For Sale Old Boston Road
Houses For Sale Lancaster Drive
Houses For Sale Curtis Drive
Houses For Sale Milson Close
Houses For Sale Milson Way
Houses For Sale Old Smithy Court
Houses For Sale Kings Manor
Houses For Sale Blenheim Road
Houses For Sale Park Lane
Houses For Sale Canberra Close
Houses For Sale Old Boston Road
Houses For Sale Lancaster Drive
Houses For Sale Curtis Drive
Houses For Sale Milson Close
Houses For Sale Milson Way