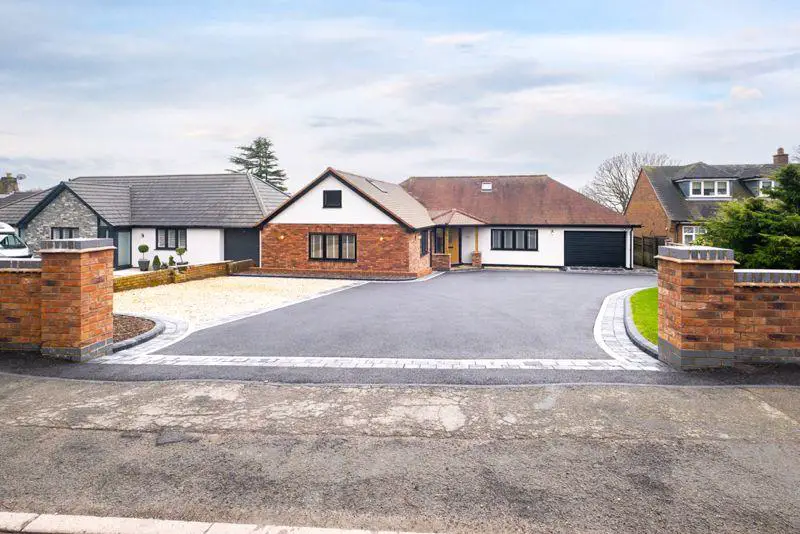
House For Sale £795,000
Welcome to Fernroyd, situated on the popular Buds Road in Cannock Wood lies this exceptional property occupying an enviable plot and finished to the highest of standards throughout. An internal inspection reveals a welcoming entrance hall, spacious open plan family living room with bifolding doors, stunning modern kitchen diner with high end integral appliances, there is also a separate utility space. The ground floor also features an outstanding master suite complete with wardrobe space and en suite shower room, the principle bathroom is also on the ground floor and features freestanding bath and large walk in shower. Completing the ground floor is the second sitting room/bedroom four. Stairs lead to the first floor where the property boasts two further double bedrooms and another shower room, it is worth noting the wonderful views from the first floor landing of nearby countryside. Outside is a charming raised decking area creating the perfect entertaining space for friends and family, you also have a large privately enclosed garden with bags of potential and space for improvement. To the fore is a driveway capable of parking multiple vehicles and a single garage accessible both internally and externally. Amenities nearby include pleasant walks on Castle Ring, local shops and easily accessible transport links. If you want a semi rural lifestyle and no work needed, this is the one for you...
Entrance Hall
Two windows to front, stairs, double door, door to:
Living Room - 6.42m (21'1") x 5.71m (18'9")
Folding door, door to:
Kitchen/Breakfast Room - 6.13m (20'1") x 3.73m (12'3")
Window to rear, double door, door to:
Utility Room - 3.06m (10') x 2.07m (6'9")
Window to rear, door to:
Bedroom 1 - 5.92m (19'5") x 4.23m (13'11")
Window to side, window to front, door to:
Walk in Wardrobe - 3.47m (11'5") x 1.33m (4'4")
En-suite - 2.40m (7'10") x 1.33m (4'4")
Bedroom Four/Sitting Room - 4.61m (15'1") x 3.96m (13')
Window to front, door to:
Bathroom - 3.10m (10'2") x 3.00m (9'10")
Window to side, door to:
Garage - 5.37m (17'7") x 3.06m (10')
Up and over door.
Landing
Window to rear, door to:
Bedroom 2 - 4.10m (13'5") x 2.70m (8'10")
Window to rear.
Bedroom 3 - 4.09m (13'5") x 2.83m (9'3") plus 3.00m (9'10") x 3.00m (9'10")
Window to rear, door to:
Walk in Wardrobe
Shower Room - 2.36m (7'9") x 1.73m (5'8")
Council Tax Band: E
Tenure: Freehold
Entrance Hall
Two windows to front, stairs, double door, door to:
Living Room - 6.42m (21'1") x 5.71m (18'9")
Folding door, door to:
Kitchen/Breakfast Room - 6.13m (20'1") x 3.73m (12'3")
Window to rear, double door, door to:
Utility Room - 3.06m (10') x 2.07m (6'9")
Window to rear, door to:
Bedroom 1 - 5.92m (19'5") x 4.23m (13'11")
Window to side, window to front, door to:
Walk in Wardrobe - 3.47m (11'5") x 1.33m (4'4")
En-suite - 2.40m (7'10") x 1.33m (4'4")
Bedroom Four/Sitting Room - 4.61m (15'1") x 3.96m (13')
Window to front, door to:
Bathroom - 3.10m (10'2") x 3.00m (9'10")
Window to side, door to:
Garage - 5.37m (17'7") x 3.06m (10')
Up and over door.
Landing
Window to rear, door to:
Bedroom 2 - 4.10m (13'5") x 2.70m (8'10")
Window to rear.
Bedroom 3 - 4.09m (13'5") x 2.83m (9'3") plus 3.00m (9'10") x 3.00m (9'10")
Window to rear, door to:
Walk in Wardrobe
Shower Room - 2.36m (7'9") x 1.73m (5'8")
Council Tax Band: E
Tenure: Freehold