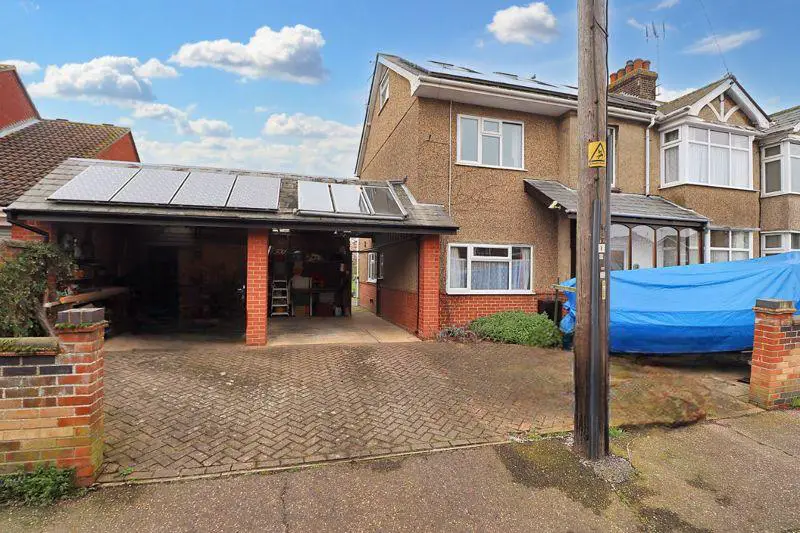
House For Sale £450,000
* FIVE BEDROOMS with GREAT VERSATILITY * This semi-detached house is ideally located within walking distance to the Town Centre and Schools. The property features five double bedrooms, three reception rooms, large kitchen/diner, utility room, office/study, downstairs shower room and a family bathroom. There is off street parking for four cars including a carport and workshop and a fabulous mature garden to the rear. The house also comes with solar panels and an EV charging point. *DON'T MISS OUT ON THIS FAMILY HOME - PLEASE [use Contact Agent Button] TO VIEW *
Entrance Porch
Windows to front, tiled floor, centre light
Entrance Hall
Window to front, carpet flooring, centre light, radiator.
Lounge - 13' 4'' x 10' 6'' (4.06m x 3.20m)
Box bay window to front, carpet flooring, centre light, feature fireplace, built in cupboards.
Dining Room - 12' 0'' x 11' 8'' (3.65m x 3.55m)
Window to rear, carpet flooring, centre light, radiator, feature fireplace.
Kitchen/Diner - 17' 11'' x 12' 1'' (5.46m x 3.68m)
Windows to side and rear, French doors to rear, door to utility room, vinyl flooring, inset spot lights, radiator. Contemporary Grey kitchen wall and base units with contrasting wood style roll top work surface, integrated dishwasher, fridge, double oven, electric hob with extractor over, stainless steel double sink with drainer.
Utility Room - 15' 1'' x 6' 1'' (4.59m x 1.85m)
Windows to front and side, doors to side and rear, worktop with stainless steel sink/drainer, space for washing machine, tumble dryer and freezer. Door to Walk-in Pantry.
Office/Study - 10' 11'' x 5' 7'' (3.32m x 1.70m)
Window to front, carpet flooring, centre light, radiator.
Shower Room - 5' 0'' x 4' 7'' (1.52m x 1.40m)
Window to side, tiled flooring, centre light. Shower cubicle, vanity unit and low level WC, heated towel rail.
First Floor Landing
Carpet flooring.
Bedroom Two - 11' 11'' x 10' 11'' (3.63m x 3.32m)
Window to rear, carpet flooring, centre light, radiator, fitted wardrobes.
Bedroom Three - 12' 0'' x 10' 5'' (3.65m x 3.17m)
Window to rear, stripped wood flooring, centre light, radiator, built in wardrobe.
Bedroom Four - 13' 6'' x 10' 6'' (4.11m x 3.20m)
Window to front, carpet flooring, centre light, radiator, built in wardrobe. Airing cupboard housing wall mounted boiler.
Bedroom Five - 9' 7'' x 10' 11'' (2.92m x 3.32m)
Window to front, carpet flooring, centre light, radiator.
Family Bathroom - 8' 4'' x 5' 11'' (2.54m x 1.80m)
Obscured window to rear, vinyl flooring, centre light, radiator. Panelled bath, low level WC and vanity unit, partially tiled walls.
Bedroom One - Second Floor - 23' 2'' x 12' 1'' (7.06m x 3.68m)
Windows to side with views of the Colne, roof lights, vinyl flooring, inset spot lights, under eaves storage, storage/boiler cupboard.
Exterior
FRONTOff road parking for two cars, car-port for two cars, EV charging point, access to rear.REARMature garden laid to lawn with trees, shrubs, raised vegetable planters, patio area, pond, two greenhouses, summer house, workshop with power, outside storage and bin store.
Agent's Note
The Vendor has advised the following:There are 16 EV Solar Panels (for electricity) which bring in an annual income.Three Thermal Solar Panels (for water).
Council Tax Band: C
Tenure: Freehold
Entrance Porch
Windows to front, tiled floor, centre light
Entrance Hall
Window to front, carpet flooring, centre light, radiator.
Lounge - 13' 4'' x 10' 6'' (4.06m x 3.20m)
Box bay window to front, carpet flooring, centre light, feature fireplace, built in cupboards.
Dining Room - 12' 0'' x 11' 8'' (3.65m x 3.55m)
Window to rear, carpet flooring, centre light, radiator, feature fireplace.
Kitchen/Diner - 17' 11'' x 12' 1'' (5.46m x 3.68m)
Windows to side and rear, French doors to rear, door to utility room, vinyl flooring, inset spot lights, radiator. Contemporary Grey kitchen wall and base units with contrasting wood style roll top work surface, integrated dishwasher, fridge, double oven, electric hob with extractor over, stainless steel double sink with drainer.
Utility Room - 15' 1'' x 6' 1'' (4.59m x 1.85m)
Windows to front and side, doors to side and rear, worktop with stainless steel sink/drainer, space for washing machine, tumble dryer and freezer. Door to Walk-in Pantry.
Office/Study - 10' 11'' x 5' 7'' (3.32m x 1.70m)
Window to front, carpet flooring, centre light, radiator.
Shower Room - 5' 0'' x 4' 7'' (1.52m x 1.40m)
Window to side, tiled flooring, centre light. Shower cubicle, vanity unit and low level WC, heated towel rail.
First Floor Landing
Carpet flooring.
Bedroom Two - 11' 11'' x 10' 11'' (3.63m x 3.32m)
Window to rear, carpet flooring, centre light, radiator, fitted wardrobes.
Bedroom Three - 12' 0'' x 10' 5'' (3.65m x 3.17m)
Window to rear, stripped wood flooring, centre light, radiator, built in wardrobe.
Bedroom Four - 13' 6'' x 10' 6'' (4.11m x 3.20m)
Window to front, carpet flooring, centre light, radiator, built in wardrobe. Airing cupboard housing wall mounted boiler.
Bedroom Five - 9' 7'' x 10' 11'' (2.92m x 3.32m)
Window to front, carpet flooring, centre light, radiator.
Family Bathroom - 8' 4'' x 5' 11'' (2.54m x 1.80m)
Obscured window to rear, vinyl flooring, centre light, radiator. Panelled bath, low level WC and vanity unit, partially tiled walls.
Bedroom One - Second Floor - 23' 2'' x 12' 1'' (7.06m x 3.68m)
Windows to side with views of the Colne, roof lights, vinyl flooring, inset spot lights, under eaves storage, storage/boiler cupboard.
Exterior
FRONTOff road parking for two cars, car-port for two cars, EV charging point, access to rear.REARMature garden laid to lawn with trees, shrubs, raised vegetable planters, patio area, pond, two greenhouses, summer house, workshop with power, outside storage and bin store.
Agent's Note
The Vendor has advised the following:There are 16 EV Solar Panels (for electricity) which bring in an annual income.Three Thermal Solar Panels (for water).
Council Tax Band: C
Tenure: Freehold