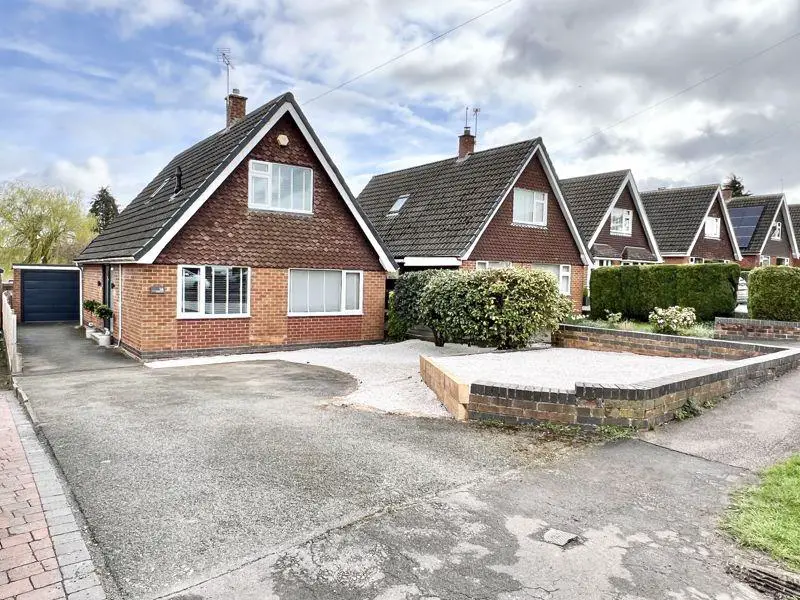
House For Sale £395,000
* STUNNING THREE BEDROOM DORMER BUNGALOW COMPLETELY RENOVATED INSIDE WITH AN EXTENSIVE DRIVEWAY, GARAGE, LOUNGE, EXTENDED KITCHEN/DINER/FAMILY ROOM, UTILITY ROOM, DOWNSTAIRS W/C, BEDROOM THREE/STUDY, MASTER BEDROOM WITH EN-SUITE, FAMILY BATHROOM & A LANDSCAPED PRIVATE REAR GARDEN* SP Sales & Lettings are pleased to introduce this stunning three bedroom dormer detached bungalow completely renovated inside to the market in the beautiful village location of Long Whatton. The accommodation briefly comprises of an entrance hall, lounge, extended kitchen/diner/family room, utility room, downstairs W/C and a bedroom three/study to the ground floor. To the first floor there are two bedrooms, the master bedroom with en-suite and a family bathroom. The property also benefits from having an extensive driveway, double end garage and a landscaped private rear garden. Call now to view!
Entrance Hall
With a composite door and window to the side elevation, tiled flooring, open glass staircase, a radiator and a cloak cupboard with oak door.
Lounge - 20' 0'' x 10' 2'' (6.1m x 3.1m)
With two uPVC windows to the front elevation, two radiators, feature fireplace with tiled hearth and an oak door.
Extended Kitchen/Diner/Family Room - 31' 10'' x 10' 8'' (9.7m x 3.25m)
The kitchen is fitted with a range of wall and base units, sink and drainer unit, dual electric oven with conventional oven and combination oven with hot plate, integrated dishwasher, plumbing and space for an American fridge/freezer and an electric induction hob with extractor over. The dining area has a skylight window, a radiator, bi-fold door to the rear elevation and LED downlights.
Utility Room - 6' 1'' x 5' 7'' (1.85m x 1.7m)
With wall and base units, plumbing and space for washing machine and a radiator.
Downstairs W/C
With low level W/C, basin vanity unit, heated towel rail and an extractor fan.
Bedroom Three/Study - 10' 0'' x 9' 0'' (3.05m x 2.75m)
With a uPVC window to the rear elevation and a radiator.
First Floor Landing
With an over head loft access hatch and an oak door providing access to the first floor accommodation.
Master Bedroom - 10' 10'' x 9' 10'' (3.3m x 3m)
With a uPVC window to the rear elevation, a radiator and multiple fitted wardrobes.
En-Suite
Three piece suite comprising of a shower cubicle, low level W/C, basin vanity unit, heated towel rail, tiled flooring and walls, Velux window, extractor fan and LED downlights.
Bedroom Two - 11' 10'' x 10' 2'' (3.6m x 3.1m)
With a uPVC window to the front elevation, a radiator and fitted wardrobes.
Family Bathroom
Three piece suite comprising of a panelled bath with shower over, low level W/C, basin vanity unit, heated towel rail, window to the side elevation and extractor fan.
Rear Garden
Mainly laid to lawn with raised composite decking area with metal rails and glass partition, raised flower beds, individually built day bed with pergola, flower borders with slate and outdoor lighting.
Double End Garage
With a manual up and over door, power and lighting and shelving unit.
Front and Side
With a driveway to the front and side with mature shrubs and pebbled areas.
Council Tax Band: C
Tenure: Freehold
Entrance Hall
With a composite door and window to the side elevation, tiled flooring, open glass staircase, a radiator and a cloak cupboard with oak door.
Lounge - 20' 0'' x 10' 2'' (6.1m x 3.1m)
With two uPVC windows to the front elevation, two radiators, feature fireplace with tiled hearth and an oak door.
Extended Kitchen/Diner/Family Room - 31' 10'' x 10' 8'' (9.7m x 3.25m)
The kitchen is fitted with a range of wall and base units, sink and drainer unit, dual electric oven with conventional oven and combination oven with hot plate, integrated dishwasher, plumbing and space for an American fridge/freezer and an electric induction hob with extractor over. The dining area has a skylight window, a radiator, bi-fold door to the rear elevation and LED downlights.
Utility Room - 6' 1'' x 5' 7'' (1.85m x 1.7m)
With wall and base units, plumbing and space for washing machine and a radiator.
Downstairs W/C
With low level W/C, basin vanity unit, heated towel rail and an extractor fan.
Bedroom Three/Study - 10' 0'' x 9' 0'' (3.05m x 2.75m)
With a uPVC window to the rear elevation and a radiator.
First Floor Landing
With an over head loft access hatch and an oak door providing access to the first floor accommodation.
Master Bedroom - 10' 10'' x 9' 10'' (3.3m x 3m)
With a uPVC window to the rear elevation, a radiator and multiple fitted wardrobes.
En-Suite
Three piece suite comprising of a shower cubicle, low level W/C, basin vanity unit, heated towel rail, tiled flooring and walls, Velux window, extractor fan and LED downlights.
Bedroom Two - 11' 10'' x 10' 2'' (3.6m x 3.1m)
With a uPVC window to the front elevation, a radiator and fitted wardrobes.
Family Bathroom
Three piece suite comprising of a panelled bath with shower over, low level W/C, basin vanity unit, heated towel rail, window to the side elevation and extractor fan.
Rear Garden
Mainly laid to lawn with raised composite decking area with metal rails and glass partition, raised flower beds, individually built day bed with pergola, flower borders with slate and outdoor lighting.
Double End Garage
With a manual up and over door, power and lighting and shelving unit.
Front and Side
With a driveway to the front and side with mature shrubs and pebbled areas.
Council Tax Band: C
Tenure: Freehold