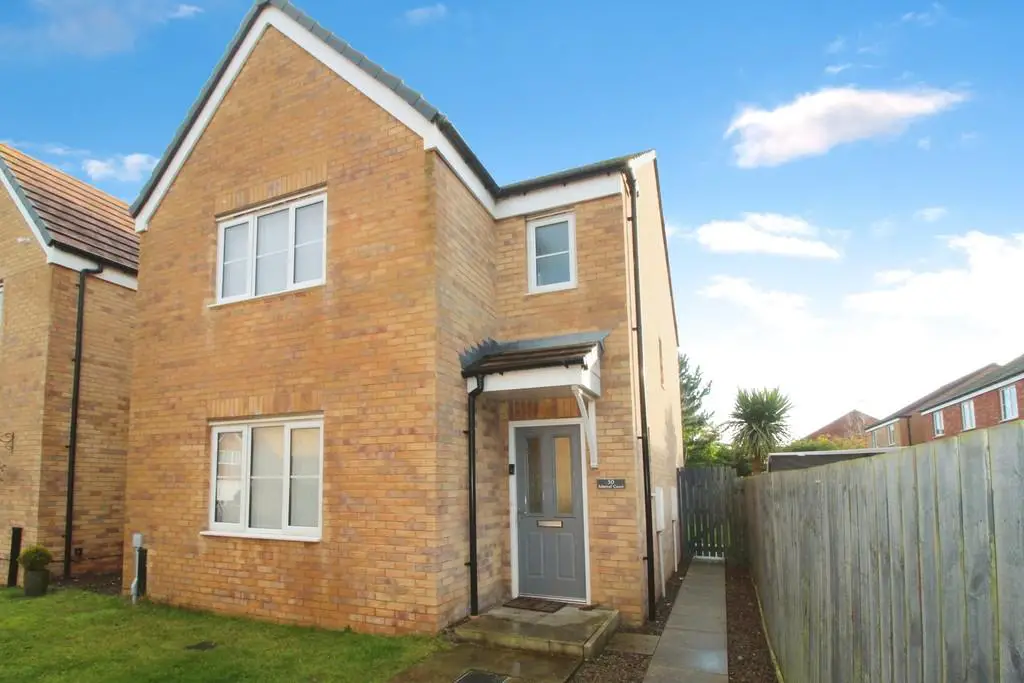
House For Rent £950
FULL DESCRIPTION *NO PETS/ NONE SMOKERS* This neutrally decorated three-bedroom detached property is located close to Blyth Beach, making it an ideal choice for families and couples.
Upon entering the property, you will find a spacious hallway leading to the reception room, perfect for entertaining guests or spending quality time with your loved ones. The property also features a well-designed kitchen, offering a functional space. The three double bedrooms in this property are perfect for a growing family or for those who enjoy having guests stay over. Each bedroom provides a comfortable retreat, allowing for a peaceful night's sleep. The property further benefits from two bathrooms and downstairs W/C, ensuring convenience and flexibility for the occupants. The neutral decor throughout the property creates a light and airy ambiance. The property boasts a garage providing space for parking and storage. With its location close to Blyth Beach.
HALLWAY Front door leading to hallway, radiator, UPVC window to the side, with access to the stairs, lounge and kitchen, down stairs W/C and under stairs cupboard.
LOUNGE 12' 9" x 12' 1" (3.90m x 3.70m) UPVC window to the front and radiator.
DOWNSTAIRS W/C 5' 2" x 3' 0" (1.60m x 0.92m) Low level W/C, radiator, sink and extractor fan.
KITCHEN/DINER 18' 0" x 9' 3" (5.50m x 2.82m) UPVC window and French doors to the rear, radiator, spotlights, electric hob and oven, floor and wall units, breakfast bar, stainless steel one and half sink with a mixer tap.
UTILITY ROOM 7' 6" x 5' 4" (2.29m x 1.63m) Door to side, radiator, stainless steel sink with mixer tap, plumbed for a washing machine, combi boiler, wall and floor units and wooden roll top benches.
LANDING UPVC window to the side, loft access, storage cupboard, access to the bathroom and the three bedrooms.
BEDROOM ONE 12' 9" x 10' 4" (3.89m x 3.16m) UPVC window to the front, radiator and fitted wardrobes.
EN-SUITE 5' 10" x 5' 6" (1.78m x 1.69m) Frosted UPVC window to the front, radiator, sink, low level W/C, extractor fan and corner mains shower.
BEDROOM TWO 9' 6" x 9' 6" (2.91m x 2.90m) UPVC window to the rear and radiator.
BATHROOM 7' 1" x 5' 6" (2.17m x 1.70m) Frosted UPVC window to the side, radiator, sink, low level W/C, panelled bath, extractor fan and spot lights.
BEDROOM THREE 9' 5" x 8' 1" (2.88m x 2.48m) UPVC window to the rear and radiator.
EXTERNAL Driveway leading to the garage, front garden, with gated access to the back garden at the rear.
Upon entering the property, you will find a spacious hallway leading to the reception room, perfect for entertaining guests or spending quality time with your loved ones. The property also features a well-designed kitchen, offering a functional space. The three double bedrooms in this property are perfect for a growing family or for those who enjoy having guests stay over. Each bedroom provides a comfortable retreat, allowing for a peaceful night's sleep. The property further benefits from two bathrooms and downstairs W/C, ensuring convenience and flexibility for the occupants. The neutral decor throughout the property creates a light and airy ambiance. The property boasts a garage providing space for parking and storage. With its location close to Blyth Beach.
HALLWAY Front door leading to hallway, radiator, UPVC window to the side, with access to the stairs, lounge and kitchen, down stairs W/C and under stairs cupboard.
LOUNGE 12' 9" x 12' 1" (3.90m x 3.70m) UPVC window to the front and radiator.
DOWNSTAIRS W/C 5' 2" x 3' 0" (1.60m x 0.92m) Low level W/C, radiator, sink and extractor fan.
KITCHEN/DINER 18' 0" x 9' 3" (5.50m x 2.82m) UPVC window and French doors to the rear, radiator, spotlights, electric hob and oven, floor and wall units, breakfast bar, stainless steel one and half sink with a mixer tap.
UTILITY ROOM 7' 6" x 5' 4" (2.29m x 1.63m) Door to side, radiator, stainless steel sink with mixer tap, plumbed for a washing machine, combi boiler, wall and floor units and wooden roll top benches.
LANDING UPVC window to the side, loft access, storage cupboard, access to the bathroom and the three bedrooms.
BEDROOM ONE 12' 9" x 10' 4" (3.89m x 3.16m) UPVC window to the front, radiator and fitted wardrobes.
EN-SUITE 5' 10" x 5' 6" (1.78m x 1.69m) Frosted UPVC window to the front, radiator, sink, low level W/C, extractor fan and corner mains shower.
BEDROOM TWO 9' 6" x 9' 6" (2.91m x 2.90m) UPVC window to the rear and radiator.
BATHROOM 7' 1" x 5' 6" (2.17m x 1.70m) Frosted UPVC window to the side, radiator, sink, low level W/C, panelled bath, extractor fan and spot lights.
BEDROOM THREE 9' 5" x 8' 1" (2.88m x 2.48m) UPVC window to the rear and radiator.
EXTERNAL Driveway leading to the garage, front garden, with gated access to the back garden at the rear.