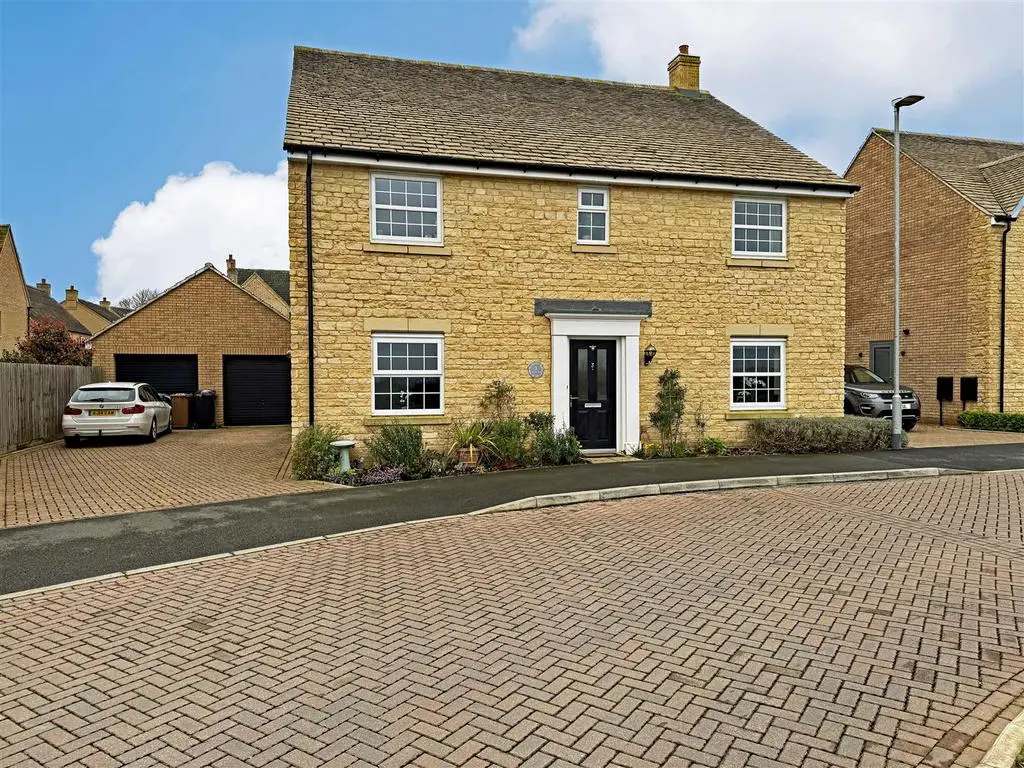
House For Sale £725,000
This impressive, detached family home is spread over 2 floors and offers generously proportioned accommodation throughout. The property is positioned just a short walk from the centre of Barnack village itself, affording easy access to the local primary school, The property also falls within the catchment area for Arthur Mellows Village College High School, rated Outstanding by Ofsted, and Copthill Independent Day School which is just 1.5 miles away. The property is also well located for onward access to both Stamford and Peterborough.
Built in 2019 this impressive home has been finished to high standard throughout with ample living and bedroom space. The accommodation comprises; Large Entrance Hall, Living Room, Family Room/Study, bright and spacious Kitchen/Living/Dining Room fitted with patio doors onto the rear garden. Also on the ground floor is a Utility Room and Cloakroom. To the first floor are Five Double Bedrooms, one of which is the Master Suite, which benefits from a En suite Shower Room, and fitted wardrobes, Bedroom 2 also benefits from an En Suite Shower Room, as well as the main family bathroom with separate shower cubicle and bath.
Externally, there is a double garage with double-width driveway providing off road parking for 3 vehicles whilst to the rear is a enclosed South facing garden largely laid to lawn with a patio seating area.
This exceptional property must be viewed to be appreciated.
Agents Note:
Local Authority - Peterborough City Council
Council Tax Band - F
EPC Rating - B
Entrance Hall - 2.11m x 5.79m (6'11" x 19'0") -
Cloakroom -
Living Room - 4.09m x 5.56m (13'5" x 18'3") -
Family Room/Study - 3.12m x 3.66m (10'3" x 12'0") -
Kitchen/Living/Dining Room - 9.50m x 4.22m (31'2" x 13'10") -
Utility Room - 3.30m x 1.80m (10'10" x 5'11") -
Landing - 5.13m x 1.19m (16'10" x 3'11") -
Master Bedroom - 4.47m x 3.91m (14'8" x 12'10") -
En Suite Shower Room -
Bedroom 2 - 3.53m x 4.39m (11'7" x 14'5") -
En Suite Shower Room -
Bedroom 3 - 2.74m x 4.39m (9'0" x 14'5") -
Bedroom 4 - 3.02m x 4.01m (9'11" x 13'2") -
Bedroom 5/Study - 3.15m x 3.28m (10'4" x 10'9") -
Family Bathroom - 1.98m x 2.82m (6'6" x 9'3") -
Double Garage -
Sizes and dimensions are calculated using a laser measuring modelling device and as such whilst representative it must be noted that they are all approximate, actual sizes may vary.
Built in 2019 this impressive home has been finished to high standard throughout with ample living and bedroom space. The accommodation comprises; Large Entrance Hall, Living Room, Family Room/Study, bright and spacious Kitchen/Living/Dining Room fitted with patio doors onto the rear garden. Also on the ground floor is a Utility Room and Cloakroom. To the first floor are Five Double Bedrooms, one of which is the Master Suite, which benefits from a En suite Shower Room, and fitted wardrobes, Bedroom 2 also benefits from an En Suite Shower Room, as well as the main family bathroom with separate shower cubicle and bath.
Externally, there is a double garage with double-width driveway providing off road parking for 3 vehicles whilst to the rear is a enclosed South facing garden largely laid to lawn with a patio seating area.
This exceptional property must be viewed to be appreciated.
Agents Note:
Local Authority - Peterborough City Council
Council Tax Band - F
EPC Rating - B
Entrance Hall - 2.11m x 5.79m (6'11" x 19'0") -
Cloakroom -
Living Room - 4.09m x 5.56m (13'5" x 18'3") -
Family Room/Study - 3.12m x 3.66m (10'3" x 12'0") -
Kitchen/Living/Dining Room - 9.50m x 4.22m (31'2" x 13'10") -
Utility Room - 3.30m x 1.80m (10'10" x 5'11") -
Landing - 5.13m x 1.19m (16'10" x 3'11") -
Master Bedroom - 4.47m x 3.91m (14'8" x 12'10") -
En Suite Shower Room -
Bedroom 2 - 3.53m x 4.39m (11'7" x 14'5") -
En Suite Shower Room -
Bedroom 3 - 2.74m x 4.39m (9'0" x 14'5") -
Bedroom 4 - 3.02m x 4.01m (9'11" x 13'2") -
Bedroom 5/Study - 3.15m x 3.28m (10'4" x 10'9") -
Family Bathroom - 1.98m x 2.82m (6'6" x 9'3") -
Double Garage -
Sizes and dimensions are calculated using a laser measuring modelling device and as such whilst representative it must be noted that they are all approximate, actual sizes may vary.