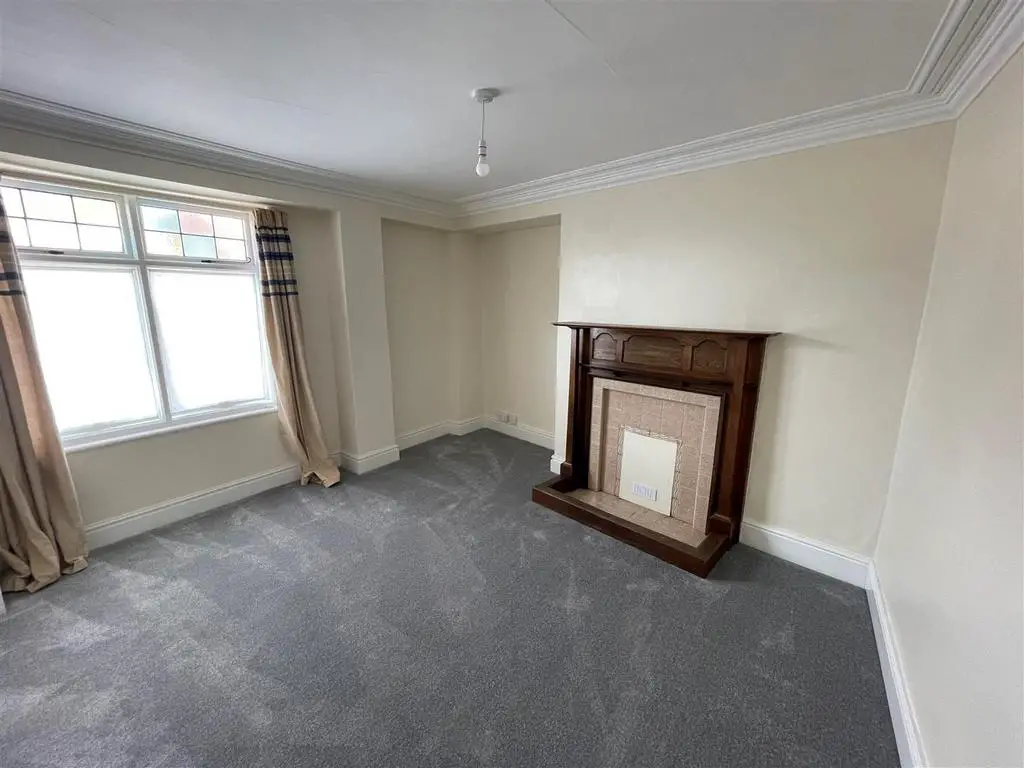
House For Rent £675
A delightful four bedroom town house over three floors situated in the centre of the popular market town of Kirkbymoorside.
Accommodation -
On The Ground Floor -
Entrance Door - Leads to:
Reception Hallway - Staircase to first floor, coving to ceiling, radiator, coat hooks, door to:
Sitting Room - 4.09m max 3.28m min x 3.89m (13'5" max 10'9" min x - Front aspect picture window with stained glass tops, decorative fireplace with tiled back and hearth and timber surround, coving to ceiling, radiator.
Kitchen - 3.94m x 2.74m (12'11" x 9') - Rear aspect window with window seat, range of base mounted units, stainless steel sink and drainer, tiled splash backs, space for cooker with extractor hood over, understair storage cupboard, flagstone flooring, radiator.
Utility Area - 4.39m x 1.22m (14'5" x 4') - Side aspect 2 no. windows, range of base mounted units, plumbing for washing machine, wall mounted boiler, radiator, door to outside.
To The First Floor -
Landing - Radiator, staircase to second floor.
Bedroom 1/Second Sitting Room - 4.67m x 3.66m (15'4" x 12') - Front aspect twin bay windows with stained glass tops, decorative cast iron fireplace with tiled insets and hearth, timber surround, radiator.
Bathroom - 2 no. windows, three piece suite comprising panelled bath with shower over, pedestal wash hand basin, low flush wc, tiled splash backs, chrome heated towel rail, extractor fan.
Bedroom 2 - 3.66m x 2.13m (12' x 7') - Front aspect window, built-in cupboard, radiator, door to:
Second Floor -
Bedroom 3/Dressing Room - 4.57m max 3.51m min x 2.31m (15' max 11'6" min x 7 - Front aspect window, radiator, access to roof space.
Bedroom 4 - 4.01m x 2.97m (13'2" x 9'9") - Rear aspect window and Velux window, exposed timber beams, radiator, restricted head height.
Outside - There is a small enclosed courtyard to the rear of the property with outside light and tap, together with 2 outhouses, one with power and light.
The property fronts directly onto the market place, to the front.
Services - Mains gas, electricity, water and drainage supplies. Gas-fired central heating.
Viewings - Strictly by appointment with the Agents, BoultonCooper. [use Contact Agent Button].
Council Tax Band - We are verbally informed the property lies in Band C. Prospective tenants are advised to check this information for themselves with North Yorkshire Council[use Contact Agent Button].
Energy Performance Rating - Assessed in Band D. The full EPC document can be viewed at our Malton office.
Accommodation -
On The Ground Floor -
Entrance Door - Leads to:
Reception Hallway - Staircase to first floor, coving to ceiling, radiator, coat hooks, door to:
Sitting Room - 4.09m max 3.28m min x 3.89m (13'5" max 10'9" min x - Front aspect picture window with stained glass tops, decorative fireplace with tiled back and hearth and timber surround, coving to ceiling, radiator.
Kitchen - 3.94m x 2.74m (12'11" x 9') - Rear aspect window with window seat, range of base mounted units, stainless steel sink and drainer, tiled splash backs, space for cooker with extractor hood over, understair storage cupboard, flagstone flooring, radiator.
Utility Area - 4.39m x 1.22m (14'5" x 4') - Side aspect 2 no. windows, range of base mounted units, plumbing for washing machine, wall mounted boiler, radiator, door to outside.
To The First Floor -
Landing - Radiator, staircase to second floor.
Bedroom 1/Second Sitting Room - 4.67m x 3.66m (15'4" x 12') - Front aspect twin bay windows with stained glass tops, decorative cast iron fireplace with tiled insets and hearth, timber surround, radiator.
Bathroom - 2 no. windows, three piece suite comprising panelled bath with shower over, pedestal wash hand basin, low flush wc, tiled splash backs, chrome heated towel rail, extractor fan.
Bedroom 2 - 3.66m x 2.13m (12' x 7') - Front aspect window, built-in cupboard, radiator, door to:
Second Floor -
Bedroom 3/Dressing Room - 4.57m max 3.51m min x 2.31m (15' max 11'6" min x 7 - Front aspect window, radiator, access to roof space.
Bedroom 4 - 4.01m x 2.97m (13'2" x 9'9") - Rear aspect window and Velux window, exposed timber beams, radiator, restricted head height.
Outside - There is a small enclosed courtyard to the rear of the property with outside light and tap, together with 2 outhouses, one with power and light.
The property fronts directly onto the market place, to the front.
Services - Mains gas, electricity, water and drainage supplies. Gas-fired central heating.
Viewings - Strictly by appointment with the Agents, BoultonCooper. [use Contact Agent Button].
Council Tax Band - We are verbally informed the property lies in Band C. Prospective tenants are advised to check this information for themselves with North Yorkshire Council[use Contact Agent Button].
Energy Performance Rating - Assessed in Band D. The full EPC document can be viewed at our Malton office.