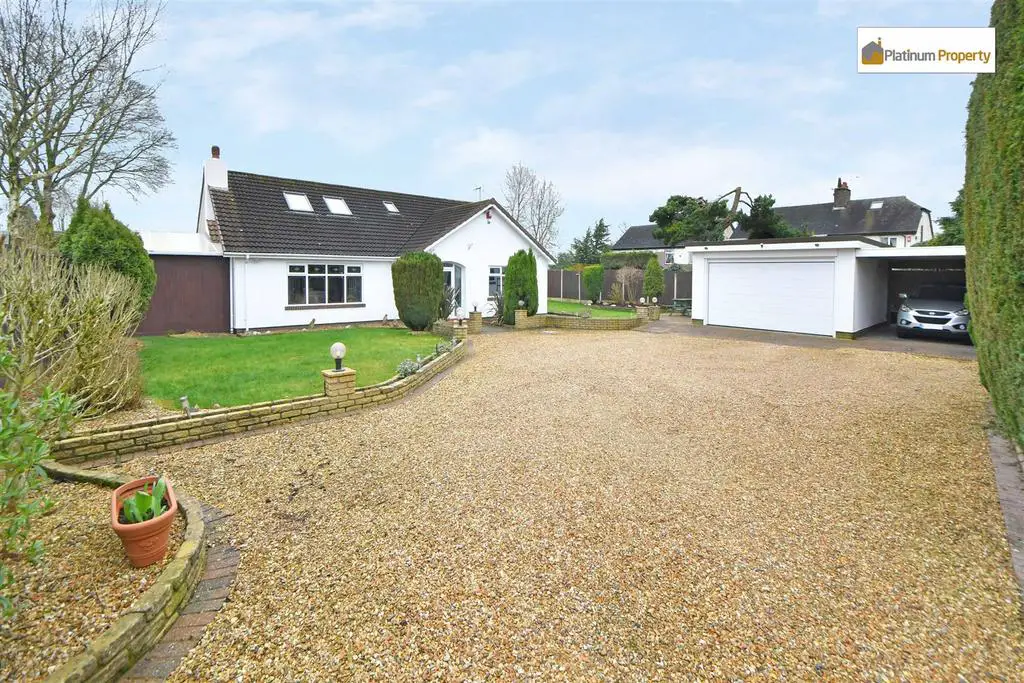
House For Sale £595,000
*SPACIOUS & VERSATILE ACCOMMODATION*SELF CONTAINED ANNEXE* This DETACHED DORMER BUNGALOW comprises of ENTRANCE PORCH, WELCOMING RECEPTION ROOM, OPEN PLAN LOUNGE DINER with feature fireplace housing gas fire, BREAKFAST KITCHEN with a comprehensive range of fitted wall, base & drawer units, INTEGRATED APPLIANCES including eye level oven, microwave/grill, induction hob, extractor fan, washer/dryer, dishwasher & boiler tap, QUARTZ work surfaces & BREAKFAST BAR, further RECEPTION ROOM/BEDROOM & RECENT NEW SHOWER ROOM with white suite. INNER HALLWAY leads to the SELF CONTAINED ANNEXE (could easily be converted to be part of the main house) comprising of ORANGERY with French doors leading out to the rear garden, OPEN PLAN DINING KITCHEN with a comprehensive range of fitted wall, base & drawer units, BEDROOM with fitted furniture, SHOWER ROOM with white suite. First floor accommodation comprises of TWO DOUBLE BEDROOMS both with EN-SUITE SHOWER ROOMS & one benefitting from a WALK IN WARDROBE/DRESSING ROOM. Externally the property has a wrap around garden and is accessed via gates leading to the front which has lawn areas, slab paved patio area, established trees, plants & shrubs, lighting, LARGE gravel stone driveway providing parking for multiple vehicles, CARPORT, DETACHED DOUBLE GARAGE benefitting from electric garage door, power & lighting. To the sides is a sheltered decking area with power, lighting & HOT TUB, lawn, established trees, plants & shrubs, block paved path. To the SOUTH FACING rear garden is a lawn, block paved patio area, GAZEBO, established trees, plants & shrubs, & lighting. Meir Heath has a Post Office, General Stores, Pub/Restaurants, Takeaways & hairdressers, with Grindley Park being a short walk. Meir Park Amenities are within close proximity. Easy access for commuter links, bus routes & highly regarded schools.*GAS CENTRAL HEATING*
Entrance Porch - 2.17m(max) x 1.15m(max) (7'1"(max) x 3'9"(max)) -
Reception Hall - 7.00m(max) x 3.56m(max) (22'11"(max) x 11'8"(max)) -
Open Plan Lounge Diner - 6.39m(max) x 5.84m(max) (20'11"(max) x 19'1"(max)) -
Breakfast Kitchen - 4.96m(max) x 3.55m(max) (16'3"(max) x 11'7"(max) -
Reception Room/Bedroom - 4.38m(max) x 4.14m(max) (14'4"(max) x 13'6"(max)) -
Shower Room - 3.30m(max) x 2.10m(max) (10'9"(max) x 6'10"(max)) -
Annexe -
Inner Hallway - 1.12m(max) x 1.10m(max) (3'8"(max) x 3'7"(max)) -
Dining Kitchen - 4.38m(max) x 4.20m(max) (14'4"(max) x 13'9"(max)) -
Orangery - 4.40m(max) x 3.30m(max) (14'5"(max) x 10'9"(max)) -
Shower Room - 2.82m(max) x 1.23m(max) (9'3"(max) x 4'0"(max)) -
Bedroom - 4.38m(max) x 4.19m(max) (14'4"(max) x 13'8"(max)) -
First Floor Accommodation -
Stairs & Landing - 1.91m(max) x 1.47m(max) (6'3"(max) x 4'9"(max)) -
Bedroom One - 6.08m(max) x 3.48m(max) (19'11"(max) x 11'5"(max)) -
Dressing Room - 2.96m(max) x 2.08m(max) (9'8"(max) x 6'9"(max)) -
En-Suite - 2.96m(max) x 2.08m(max) (9'8"(max) x 6'9"(max)) -
Bedroom Two - 5.68m(max) x 4.38m(max) (18'7"(max) x 14'4"(max)) -
En-Suite - 2.16m(max) x 2.14m(max) (7'1"(max) x 7'0"(max)) -
Carport - 8.15m(max) x 3.27m(max) (26'8"(max) x 10'8"(max)) -
Detached Double Garage - 5.48m(max) x 5.12m(max) (17'11"(max) x 16'9"(max)) -
Workshop - 3.44m(max) x 2.30m(max) (11'3"(max) x 7'6"(max)) -
Exterior -
Entrance Porch - 2.17m(max) x 1.15m(max) (7'1"(max) x 3'9"(max)) -
Reception Hall - 7.00m(max) x 3.56m(max) (22'11"(max) x 11'8"(max)) -
Open Plan Lounge Diner - 6.39m(max) x 5.84m(max) (20'11"(max) x 19'1"(max)) -
Breakfast Kitchen - 4.96m(max) x 3.55m(max) (16'3"(max) x 11'7"(max) -
Reception Room/Bedroom - 4.38m(max) x 4.14m(max) (14'4"(max) x 13'6"(max)) -
Shower Room - 3.30m(max) x 2.10m(max) (10'9"(max) x 6'10"(max)) -
Annexe -
Inner Hallway - 1.12m(max) x 1.10m(max) (3'8"(max) x 3'7"(max)) -
Dining Kitchen - 4.38m(max) x 4.20m(max) (14'4"(max) x 13'9"(max)) -
Orangery - 4.40m(max) x 3.30m(max) (14'5"(max) x 10'9"(max)) -
Shower Room - 2.82m(max) x 1.23m(max) (9'3"(max) x 4'0"(max)) -
Bedroom - 4.38m(max) x 4.19m(max) (14'4"(max) x 13'8"(max)) -
First Floor Accommodation -
Stairs & Landing - 1.91m(max) x 1.47m(max) (6'3"(max) x 4'9"(max)) -
Bedroom One - 6.08m(max) x 3.48m(max) (19'11"(max) x 11'5"(max)) -
Dressing Room - 2.96m(max) x 2.08m(max) (9'8"(max) x 6'9"(max)) -
En-Suite - 2.96m(max) x 2.08m(max) (9'8"(max) x 6'9"(max)) -
Bedroom Two - 5.68m(max) x 4.38m(max) (18'7"(max) x 14'4"(max)) -
En-Suite - 2.16m(max) x 2.14m(max) (7'1"(max) x 7'0"(max)) -
Carport - 8.15m(max) x 3.27m(max) (26'8"(max) x 10'8"(max)) -
Detached Double Garage - 5.48m(max) x 5.12m(max) (17'11"(max) x 16'9"(max)) -
Workshop - 3.44m(max) x 2.30m(max) (11'3"(max) x 7'6"(max)) -
Exterior -