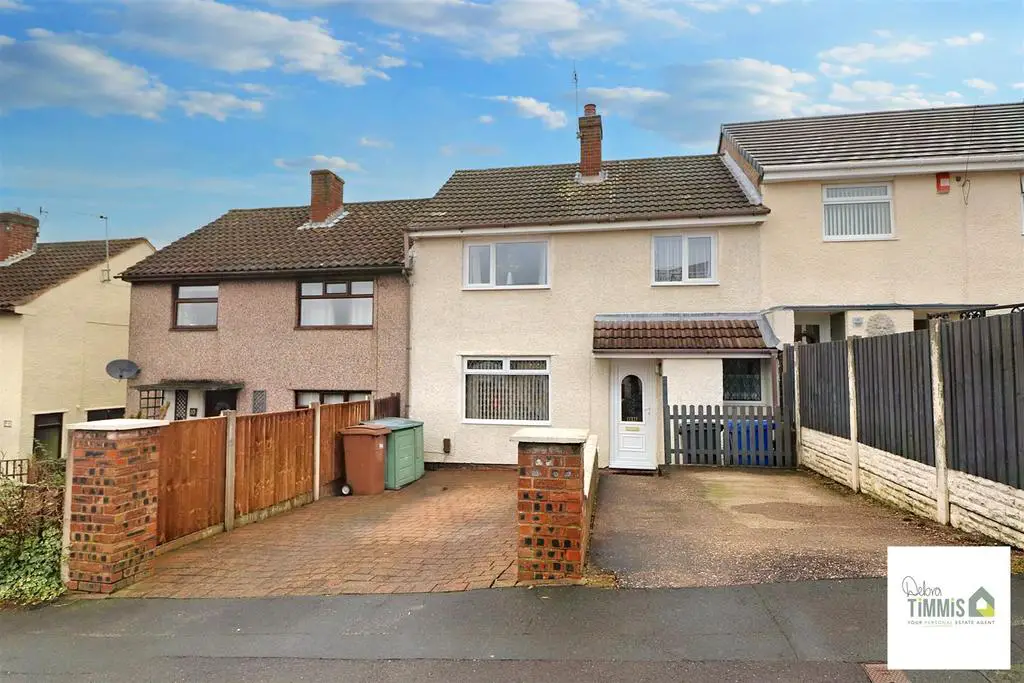
House For Sale £135,000
A wonderful TOWN HOUSE in popular Baddeley Green -
When you look around you're sure to be keen -
Spacious lounge/diner and kitchen too -
Plus a good sized garden so you can admire your view -
With lots around in walking distance to you -
SCHOOLS, SHOPS and even PARKS where you can take a pew -
So what are you waiting for, do not delay -
Call DEBRA TIMMIS and arrange your viewing today!
This is a property that is sure to be popular. Located in sought after Baddeley Green, this THREE BEDROOM property is a perfect family home. The ground floor boasts a good sized dual aspect lounge/diner with feature fireplace housing multi-burner, a fitted kitchen that overlooks the rear garden. The first floor offers two double bedrooms and a good sized single bedroom as well as a family bathroom. Externally, the front provides off road parking, whilst at the rear there's an enclosed good-sized garden. This property is ideally located in walking distance to local primary and secondary schools, as well as bus stops, shops and other amenities. If you want to make this property your new home, call us now to arrange your viewing as early internal inspection is highly recommended.
Entrance Hall - Upvc door to the front aspect. Tiled floor. Radiator. Stairs off to the first floor.
Lounge/Diner - 5.99 x 3.02 (19'7" x 9'10") - Double glazed window to the front aspect. Double glazed patio door to the rear aspect. Hearth housing Multi-burner stove.
Kitchen - 4.86 x 3.34 (15'11" x 10'11") - Fitted kitchen with a range of wall mounted units, worktops incorporating drawers and cupboards below. Electric hob and built-in oven. One and a half inset sink with single drainer and mixer tap. Part tiled splash backs. Double glazed window and Upvc door to the rear aspect. Cupboard housing gas central heating boiler. Under stairs store cupboard. Radiator.
First Floor -
Landing -
Bedroom One - 3.55 x 3.16 (11'7" x 10'4") - Double glazed window. Radiator. Laminate flooring. Built-in storage cupboard/robe.
Bedroom Two - 4.17 x 2.75 (13'8" x 9'0") - Double glazed window. Radiator.
Bedroom Three - 3.18 x 1.94 (10'5" x 6'4") - Double glazed window. Radiator.
Bathroom - 2.24 x 1.74 (7'4" x 5'8") - Suite comprises, panelled bath with mains shower over, combination vanity wash hand basin and WC. Part tiled walls. Heated towel rail. Double glazed window.
Externally - Low maintenance frontage providing off road parking. Good sized rear garden with patio/seating areas. Feature gravel garden with maturing shrubs and tree's.
When you look around you're sure to be keen -
Spacious lounge/diner and kitchen too -
Plus a good sized garden so you can admire your view -
With lots around in walking distance to you -
SCHOOLS, SHOPS and even PARKS where you can take a pew -
So what are you waiting for, do not delay -
Call DEBRA TIMMIS and arrange your viewing today!
This is a property that is sure to be popular. Located in sought after Baddeley Green, this THREE BEDROOM property is a perfect family home. The ground floor boasts a good sized dual aspect lounge/diner with feature fireplace housing multi-burner, a fitted kitchen that overlooks the rear garden. The first floor offers two double bedrooms and a good sized single bedroom as well as a family bathroom. Externally, the front provides off road parking, whilst at the rear there's an enclosed good-sized garden. This property is ideally located in walking distance to local primary and secondary schools, as well as bus stops, shops and other amenities. If you want to make this property your new home, call us now to arrange your viewing as early internal inspection is highly recommended.
Entrance Hall - Upvc door to the front aspect. Tiled floor. Radiator. Stairs off to the first floor.
Lounge/Diner - 5.99 x 3.02 (19'7" x 9'10") - Double glazed window to the front aspect. Double glazed patio door to the rear aspect. Hearth housing Multi-burner stove.
Kitchen - 4.86 x 3.34 (15'11" x 10'11") - Fitted kitchen with a range of wall mounted units, worktops incorporating drawers and cupboards below. Electric hob and built-in oven. One and a half inset sink with single drainer and mixer tap. Part tiled splash backs. Double glazed window and Upvc door to the rear aspect. Cupboard housing gas central heating boiler. Under stairs store cupboard. Radiator.
First Floor -
Landing -
Bedroom One - 3.55 x 3.16 (11'7" x 10'4") - Double glazed window. Radiator. Laminate flooring. Built-in storage cupboard/robe.
Bedroom Two - 4.17 x 2.75 (13'8" x 9'0") - Double glazed window. Radiator.
Bedroom Three - 3.18 x 1.94 (10'5" x 6'4") - Double glazed window. Radiator.
Bathroom - 2.24 x 1.74 (7'4" x 5'8") - Suite comprises, panelled bath with mains shower over, combination vanity wash hand basin and WC. Part tiled walls. Heated towel rail. Double glazed window.
Externally - Low maintenance frontage providing off road parking. Good sized rear garden with patio/seating areas. Feature gravel garden with maturing shrubs and tree's.
Houses For Sale Park View Grove
Houses For Sale Hillside Close
Houses For Sale Hillside Road
Houses For Sale Brookfield Road
Houses For Sale Baddeleyhall Road
Houses For Sale Greenside Avenue
Houses For Sale Crestway Road
Houses For Sale Baker Crescent
Houses For Sale Edge view Road
Houses For Sale Roundfields
Houses For Sale Hillside Close
Houses For Sale Hillside Road
Houses For Sale Brookfield Road
Houses For Sale Baddeleyhall Road
Houses For Sale Greenside Avenue
Houses For Sale Crestway Road
Houses For Sale Baker Crescent
Houses For Sale Edge view Road
Houses For Sale Roundfields