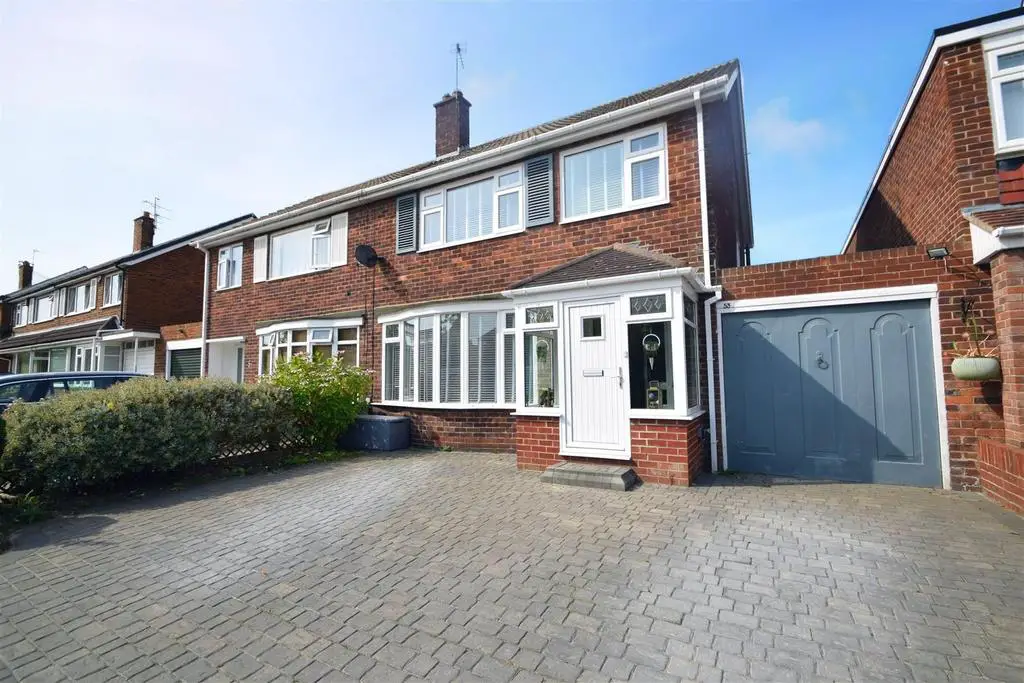
House For Sale £389,950
This beautiful, immaculately presented, semi detached house is perfectly presented in a much sought after residential location. It boasts an abundance of contemporary features and is ideal for a family.
This is a three bedroom property set over two floors comprising of a light and spacious vestibule and hallway with stairs up to the first floor and storage cupboard. There is a stylish lounge with feature fireplace and a fabulous kitchen diner and family room with space for a dining table as well as an Island and good range of units with wood worktops and integrated appliances including double oven, hob, fridge freezer and dishwasher. The utility room has further units and space for appliances with access to the downstairs WC. To the first floor there are three stylish bedrooms and a beautiful family bathroom benefitting from a P shaped bath with shower over, countertop wash basin and low level WC. Externally the attached garage has been sectioned into a storage room and a games room, there is a front garden with driveway parking, for up to three cars, and a sunny West facing rear garden laid to lawn with planted borders and a stone paved patio.
The amazing condition, exceptional features and fabulous location of this property makes for an exciting opportunity which can only truly be appreciated by a visit.
Whitley Bay is a beautiful seaside town known for its seamless merging of old and new, vibrant and peaceful. The town centre remains loyal to its diverse heritage, whilst providing the very best modern amenities such as a mix of boutique shopping, excellent schools and exceptional public transport links. As such, Whitley Bay attracts a diverse community from retirees to families, from young couples to single professionals.
Vestibule -
Entrance Hallway -
Lounge - 4.548 x 4.06 (into bay and recess) (14'11" x 13'3" -
Kitchen Diner & Family Room - 6.379 x 5.827 (into recess) (20'11" x 19'1" (into -
Utility Room -
Downstairs Wc -
Landing -
Bedroom One - 4.45 x 3.53 (into recess) (14'7" x 11'6" (into rec -
Bedroom Two - 3.60 x 2.90 (11'9" x 9'6") -
Bedroom Three - 2.62 x 2.56 (8'7" x 8'4") -
Bathroom Wc -
Garage - 4.817 x 2.505 (15'9" x 8'2") -
Front Garden -
Rear Garden -
This is a three bedroom property set over two floors comprising of a light and spacious vestibule and hallway with stairs up to the first floor and storage cupboard. There is a stylish lounge with feature fireplace and a fabulous kitchen diner and family room with space for a dining table as well as an Island and good range of units with wood worktops and integrated appliances including double oven, hob, fridge freezer and dishwasher. The utility room has further units and space for appliances with access to the downstairs WC. To the first floor there are three stylish bedrooms and a beautiful family bathroom benefitting from a P shaped bath with shower over, countertop wash basin and low level WC. Externally the attached garage has been sectioned into a storage room and a games room, there is a front garden with driveway parking, for up to three cars, and a sunny West facing rear garden laid to lawn with planted borders and a stone paved patio.
The amazing condition, exceptional features and fabulous location of this property makes for an exciting opportunity which can only truly be appreciated by a visit.
Whitley Bay is a beautiful seaside town known for its seamless merging of old and new, vibrant and peaceful. The town centre remains loyal to its diverse heritage, whilst providing the very best modern amenities such as a mix of boutique shopping, excellent schools and exceptional public transport links. As such, Whitley Bay attracts a diverse community from retirees to families, from young couples to single professionals.
Vestibule -
Entrance Hallway -
Lounge - 4.548 x 4.06 (into bay and recess) (14'11" x 13'3" -
Kitchen Diner & Family Room - 6.379 x 5.827 (into recess) (20'11" x 19'1" (into -
Utility Room -
Downstairs Wc -
Landing -
Bedroom One - 4.45 x 3.53 (into recess) (14'7" x 11'6" (into rec -
Bedroom Two - 3.60 x 2.90 (11'9" x 9'6") -
Bedroom Three - 2.62 x 2.56 (8'7" x 8'4") -
Bathroom Wc -
Garage - 4.817 x 2.505 (15'9" x 8'2") -
Front Garden -
Rear Garden -
