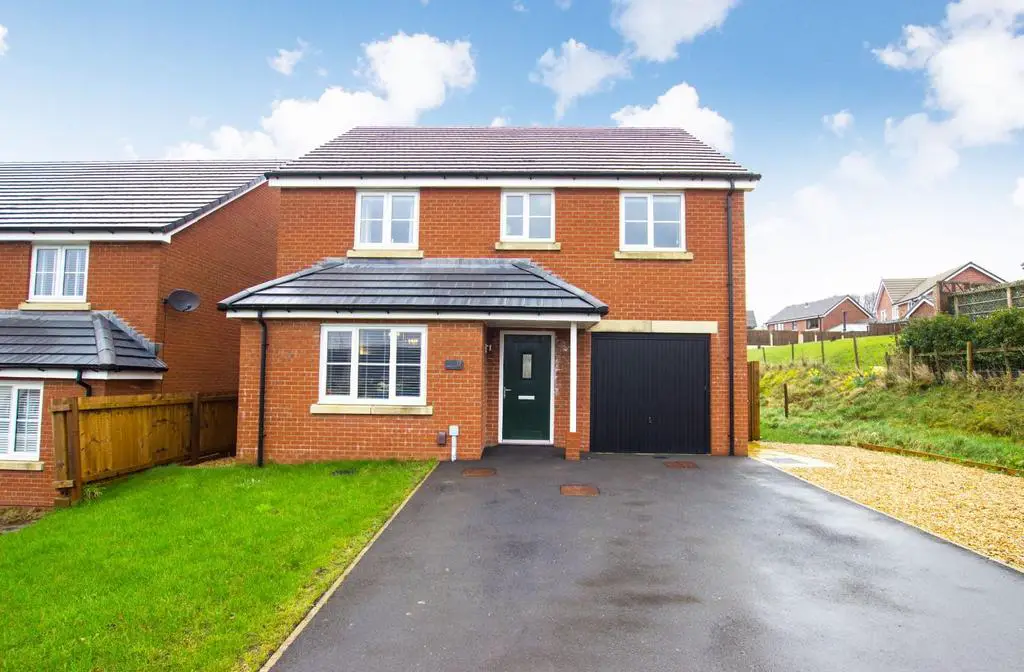
House For Sale £360,000
5 BED DETACHED - WONDERFUL FINISH - OPEN PLAN KITCHEN - STYLISH LOUNGE - 4 PIECE BATHROOM & EN-SUITE - CORNER PLOT
This exclusive 5 bed detached property ticks all the boxes needed for today's family style living. Located on what we feel is the best plot on the estate, if you are upsizing & have the budget this has to be on your shortlist.
The property comprises; entrance hall, front lounge with feature panel wall, open plan dining kitchen with bi-folds, utility room & ground floor WC. From the hall there is access to an integral garage which has an up & over door to the front. To the first floor there is a bright spacious landing giving access to five bedrooms, a four piece bathroom & a master en-suite. 4 of the bedrooms are doubles with the 5th more suited as an office
ursery. The finish of the property is excellent, with fresh colour schemes & high quality fittings throughout.
Externally there is an enclosed lawn garden to the rear with access down both sides. To the front there is a double driveway. Due to the end position of its plot, there driveway has a little extra space than others.
Green Field is a new development built off Pole Lane near Spring Meadows. Its a highly respected area with access to schools along with fantastic walking routes.
OUR THOUGHTS - 'If you and your family are growing this caters for everything. Brilliant floor space from living areas to bedrooms'
Hall - 4.93m x 1.24m (16'2" x 4'1") -
Lounge - 5.00m x 3.68m (16'5" x 12'1") -
Dining Kitchen - 6.22m x 3.94m (20'5" x 12'11") -
Utility Room - 1.83m x 1.80m (6'0" x 5'11") -
Ground Floor Wc - 1.83m x 0.91m (6'0" x 3'0") -
Garage - 6.20m x 3.00m (20'4" x 9'10") -
Landing - 5.21m x 2.06m (17'1" x 6'9") -
Bedroom One - 4.04m x 3.89m (13'3" x 12'9") -
En-Suite - 2.34m x 1.70m (7'8" x 5'7") -
Bedroom Two - 3.71m x 2.90m (12'2" x 9'6") -
Bedroom Three - 2.90m x 2.90m (9'6" x 9'6") -
Bedroom Four - 2.95m x 2.84m (9'8" x 9'4") -
Bedroom Five - 2.16m x 1.91m (7'1" x 6'3") -
Bathroom - 2.90m x 2.13m (9'6" x 7'0") -
This exclusive 5 bed detached property ticks all the boxes needed for today's family style living. Located on what we feel is the best plot on the estate, if you are upsizing & have the budget this has to be on your shortlist.
The property comprises; entrance hall, front lounge with feature panel wall, open plan dining kitchen with bi-folds, utility room & ground floor WC. From the hall there is access to an integral garage which has an up & over door to the front. To the first floor there is a bright spacious landing giving access to five bedrooms, a four piece bathroom & a master en-suite. 4 of the bedrooms are doubles with the 5th more suited as an office
ursery. The finish of the property is excellent, with fresh colour schemes & high quality fittings throughout.
Externally there is an enclosed lawn garden to the rear with access down both sides. To the front there is a double driveway. Due to the end position of its plot, there driveway has a little extra space than others.
Green Field is a new development built off Pole Lane near Spring Meadows. Its a highly respected area with access to schools along with fantastic walking routes.
OUR THOUGHTS - 'If you and your family are growing this caters for everything. Brilliant floor space from living areas to bedrooms'
Hall - 4.93m x 1.24m (16'2" x 4'1") -
Lounge - 5.00m x 3.68m (16'5" x 12'1") -
Dining Kitchen - 6.22m x 3.94m (20'5" x 12'11") -
Utility Room - 1.83m x 1.80m (6'0" x 5'11") -
Ground Floor Wc - 1.83m x 0.91m (6'0" x 3'0") -
Garage - 6.20m x 3.00m (20'4" x 9'10") -
Landing - 5.21m x 2.06m (17'1" x 6'9") -
Bedroom One - 4.04m x 3.89m (13'3" x 12'9") -
En-Suite - 2.34m x 1.70m (7'8" x 5'7") -
Bedroom Two - 3.71m x 2.90m (12'2" x 9'6") -
Bedroom Three - 2.90m x 2.90m (9'6" x 9'6") -
Bedroom Four - 2.95m x 2.84m (9'8" x 9'4") -
Bedroom Five - 2.16m x 1.91m (7'1" x 6'3") -
Bathroom - 2.90m x 2.13m (9'6" x 7'0") -