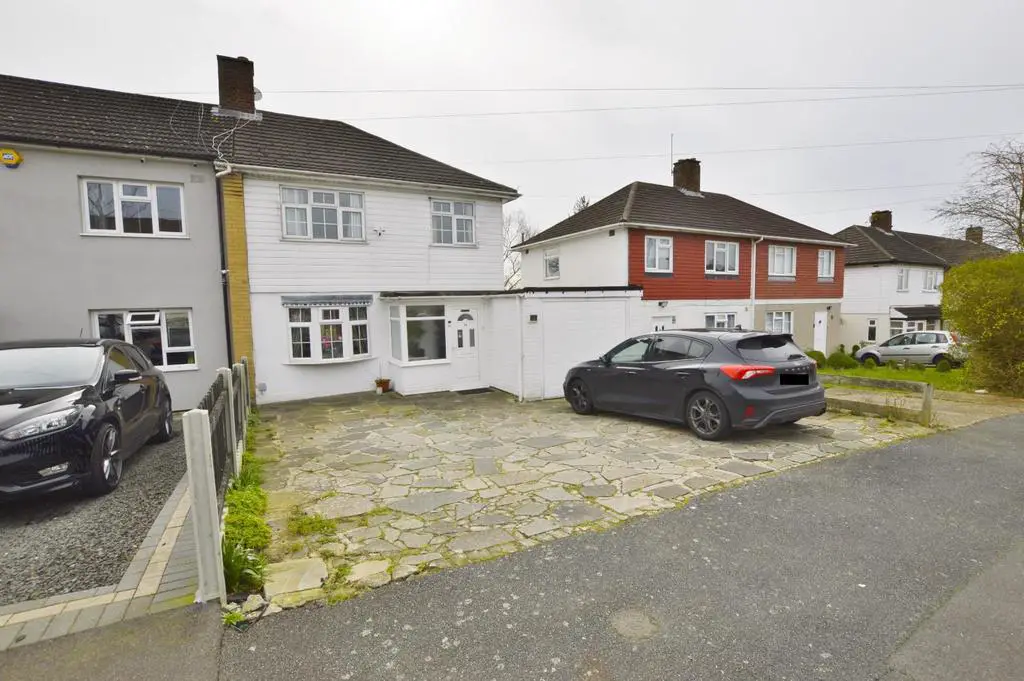
House For Sale £450,000
Guide Price: £450,000 - £475,000
Hunters are proud to present this delightful 3-bedroom residence offers a spacious layout, perfect for families or those who cherish room to roam. Step through the front door and discover a welcoming ambiance that flows effortlessly throughout the home. With three reception rooms, including a generously sized kitchen/dining area, there's no shortage of space for entertaining guests or simply unwinding after a long day. The kitchen boasts modern fixtures and ample storage, making meal preparation a joy.
As you ascend the staircase, you'll find two double bedrooms and one single, each offering cosy retreats for rest and relaxation. The main bedroom features access to a charming balcony, where you can savour your morning coffee while soaking in the tranquil surroundings. Additionally, two well-appointed bathrooms ensure convenience and privacy for all occupants.
Venture outside to explore the beautifully landscaped garden, a serene oasis where you can bask in the sunshine or host alfresco gatherings with friends and family. For those with a green thumb, there's plenty of space to cultivate your own garden paradise.
Parking is a breeze with a garage and a three-car driveway, providing ample space for vehicles and eliminating the hassle of street parking. Located in a highly desirable neighborhood, this property is within close proximity to schools, parks, and the bustling Romford Shopping Mall, offering an array of retail and dining options.
Commuters will appreciate the convenience of the nearby Harold Wood station, which is included in the Crossrail network, ensuring swift and seamless connections to key destinations across London and beyond.
Porch - 1.98m x 1.12m (6'6" x 3'8") -
Reception One - 5.94m x 4.01m (19'6" x 13'2") -
Reception Two - 2.77m x 2.62m (9'1" x 8'7") -
Reception Three - 2.92m x 2.67m (9'7" x 8'9") -
Kitchen -
Lean To - 7.75m x 1.27m (25'5" x 4'2") -
Bathroom - 3.40m x 1.68m (11'2" x 5'6") -
Rear Garden - 10.97m (36') -
Garage - 5.03m x 2.92m (16'6" x 9'7") -
First Floor -
Bedroom One - 4.22m x 3.12m (13'10" x 10'3") -
Balcony - 5.31m x 3.02m (17'5" x 9'11") -
Bedroom Two - 3.94mx 2.69m (12'11"x 8'10") -
Bedroom Three - 2.82m x 2.44m (9'3" x 8') -
Bathroom - 1.96m x 1.73m (6'5" x 5'8") -
Hunters are proud to present this delightful 3-bedroom residence offers a spacious layout, perfect for families or those who cherish room to roam. Step through the front door and discover a welcoming ambiance that flows effortlessly throughout the home. With three reception rooms, including a generously sized kitchen/dining area, there's no shortage of space for entertaining guests or simply unwinding after a long day. The kitchen boasts modern fixtures and ample storage, making meal preparation a joy.
As you ascend the staircase, you'll find two double bedrooms and one single, each offering cosy retreats for rest and relaxation. The main bedroom features access to a charming balcony, where you can savour your morning coffee while soaking in the tranquil surroundings. Additionally, two well-appointed bathrooms ensure convenience and privacy for all occupants.
Venture outside to explore the beautifully landscaped garden, a serene oasis where you can bask in the sunshine or host alfresco gatherings with friends and family. For those with a green thumb, there's plenty of space to cultivate your own garden paradise.
Parking is a breeze with a garage and a three-car driveway, providing ample space for vehicles and eliminating the hassle of street parking. Located in a highly desirable neighborhood, this property is within close proximity to schools, parks, and the bustling Romford Shopping Mall, offering an array of retail and dining options.
Commuters will appreciate the convenience of the nearby Harold Wood station, which is included in the Crossrail network, ensuring swift and seamless connections to key destinations across London and beyond.
Porch - 1.98m x 1.12m (6'6" x 3'8") -
Reception One - 5.94m x 4.01m (19'6" x 13'2") -
Reception Two - 2.77m x 2.62m (9'1" x 8'7") -
Reception Three - 2.92m x 2.67m (9'7" x 8'9") -
Kitchen -
Lean To - 7.75m x 1.27m (25'5" x 4'2") -
Bathroom - 3.40m x 1.68m (11'2" x 5'6") -
Rear Garden - 10.97m (36') -
Garage - 5.03m x 2.92m (16'6" x 9'7") -
First Floor -
Bedroom One - 4.22m x 3.12m (13'10" x 10'3") -
Balcony - 5.31m x 3.02m (17'5" x 9'11") -
Bedroom Two - 3.94mx 2.69m (12'11"x 8'10") -
Bedroom Three - 2.82m x 2.44m (9'3" x 8') -
Bathroom - 1.96m x 1.73m (6'5" x 5'8") -
