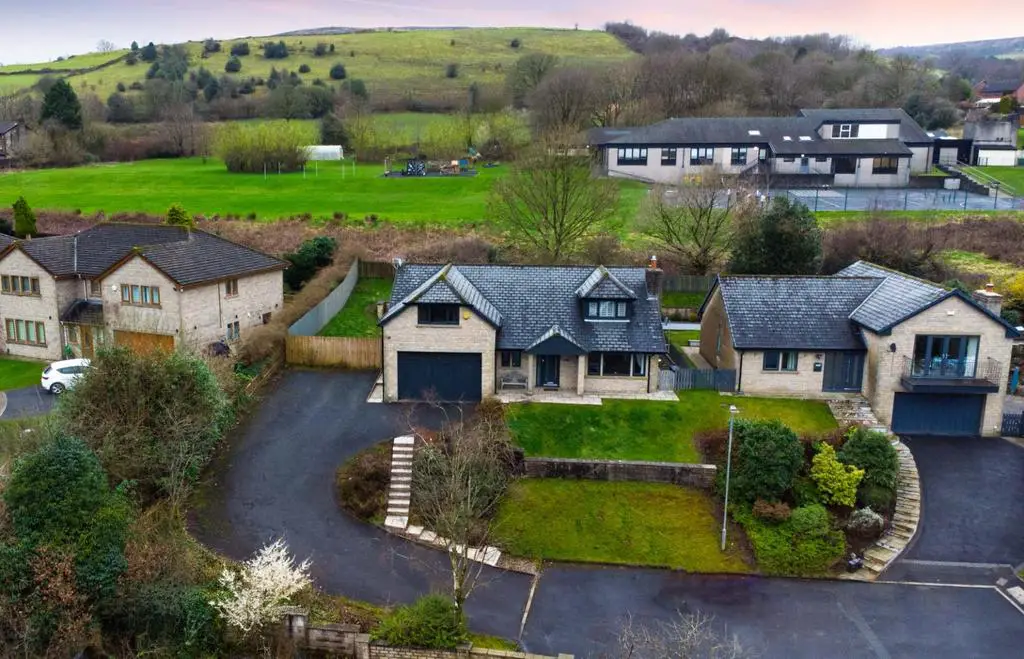
House For Sale £410,000
STUNNING DETACHED - 4 BEDS - BATHROOM & 2 EN-SUITES - AMAZING VIEWS - PRIVATE SETTING - OPEN PLAN - DOUBLE GARAGE
We are delighted to offer this fabulous detached home to the market. Located in a corner plot & built over 2,300 sq ft this appeals to growing families or those wanting lots of ground floor space.
The property comprises; entrance hallway, spacious lounge through to dining room, stunning dining kitchen with centre island, utility area, conservatory, stunning four piece bathroom, two ground floor bedrooms and access to an integral double garage. From the hall a stairway leads up to a first floor landing providing access to two double bedrooms both with en-suite shower rooms. All three bath/shower rooms have been recently upgraded along with the décor.
To the rear there is a private garden with a mixture of lawn/flagged areas along with access down the sides. To the front there is a double fronted driveway sloping down alongside a split level garden plot. The property has some immaculate views overlooking Darwen catching the famous India Mill in one of the most commanding positions in the town.
Melville Gardens provides easy access to the M65 motorway link & A666, making trips to neighbouring towns & cities such as Manchester, Preston Bolton hassle free. For those of you that don't drive there are solid bus routes into the local town centre as well as other towns where you will find all shops and amenities.
OUR THOUGHTS - 'The view is up there with anything you will get in Lancashire. This unique detached home has an exclusive feel and its competitively priced'
Entrance Hallway - 5.51m x 1.22m -
Lounge - 5.54m x 4.50m -
Dining Room - 3.94m x 3.02m -
Kitchen - 4.04m x 3.94m -
Utility Area - 3.94m x 1.75m (12'11" x 5'9") -
Conservatory - 3.35m x 3.33m -
Bathroom - 3.58m x 2.11m -
Bedroom One - 3.99m x 3.38m -
Snug/Bedroom Two - 2.90m x 2.84m -
Bedroom Three (First Floor) - 4.70m x 4.01m (15'5" x 13'2" ) -
En-Suite - 2.84m x 1.96m -
Bedroom Four (First Floor) - 4.65m x 4.55m -
En-Suite - 3.07m x 1.37m -
Garage - 5.11m x 5.00m -
We are delighted to offer this fabulous detached home to the market. Located in a corner plot & built over 2,300 sq ft this appeals to growing families or those wanting lots of ground floor space.
The property comprises; entrance hallway, spacious lounge through to dining room, stunning dining kitchen with centre island, utility area, conservatory, stunning four piece bathroom, two ground floor bedrooms and access to an integral double garage. From the hall a stairway leads up to a first floor landing providing access to two double bedrooms both with en-suite shower rooms. All three bath/shower rooms have been recently upgraded along with the décor.
To the rear there is a private garden with a mixture of lawn/flagged areas along with access down the sides. To the front there is a double fronted driveway sloping down alongside a split level garden plot. The property has some immaculate views overlooking Darwen catching the famous India Mill in one of the most commanding positions in the town.
Melville Gardens provides easy access to the M65 motorway link & A666, making trips to neighbouring towns & cities such as Manchester, Preston Bolton hassle free. For those of you that don't drive there are solid bus routes into the local town centre as well as other towns where you will find all shops and amenities.
OUR THOUGHTS - 'The view is up there with anything you will get in Lancashire. This unique detached home has an exclusive feel and its competitively priced'
Entrance Hallway - 5.51m x 1.22m -
Lounge - 5.54m x 4.50m -
Dining Room - 3.94m x 3.02m -
Kitchen - 4.04m x 3.94m -
Utility Area - 3.94m x 1.75m (12'11" x 5'9") -
Conservatory - 3.35m x 3.33m -
Bathroom - 3.58m x 2.11m -
Bedroom One - 3.99m x 3.38m -
Snug/Bedroom Two - 2.90m x 2.84m -
Bedroom Three (First Floor) - 4.70m x 4.01m (15'5" x 13'2" ) -
En-Suite - 2.84m x 1.96m -
Bedroom Four (First Floor) - 4.65m x 4.55m -
En-Suite - 3.07m x 1.37m -
Garage - 5.11m x 5.00m -
Houses For Sale Noble Street
Houses For Sale Cobden Street
Houses For Sale Hillside Gardens
Houses For Sale Radford Gardens
Houses For Sale Melville Gardens
Houses For Sale Radford Bank Gardens
Houses For Sale Shorrock Street
Houses For Sale Fountain Street
Houses For Sale Melville Street
Houses For Sale Hill Houses
Houses For Sale Chapel Street
Houses For Sale Radford Street
Houses For Sale Cobden Street
Houses For Sale Hillside Gardens
Houses For Sale Radford Gardens
Houses For Sale Melville Gardens
Houses For Sale Radford Bank Gardens
Houses For Sale Shorrock Street
Houses For Sale Fountain Street
Houses For Sale Melville Street
Houses For Sale Hill Houses
Houses For Sale Chapel Street
Houses For Sale Radford Street